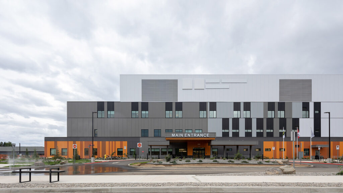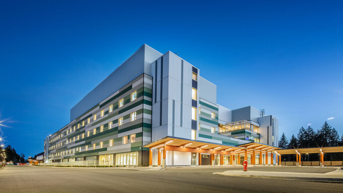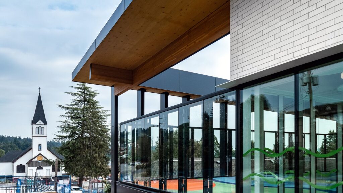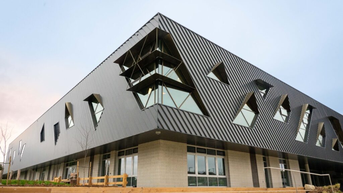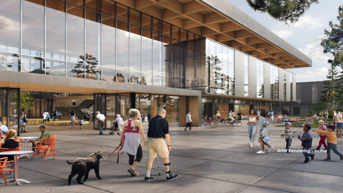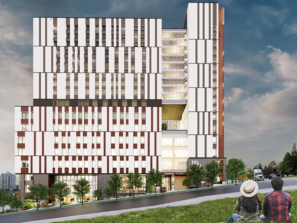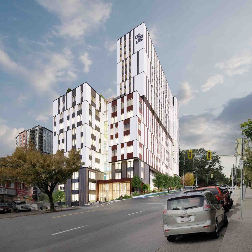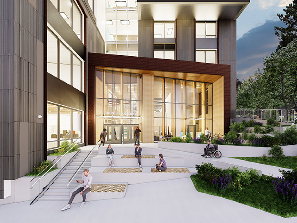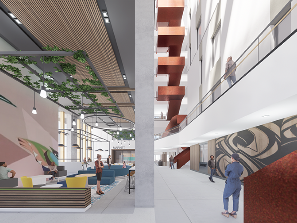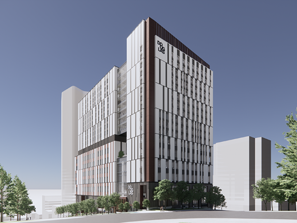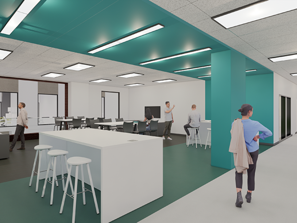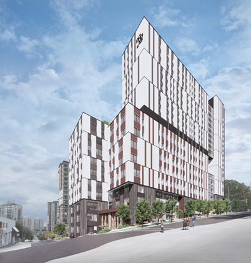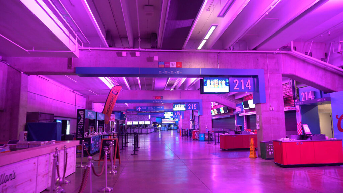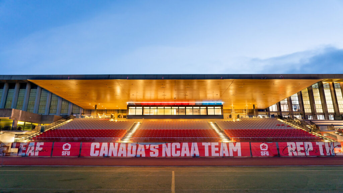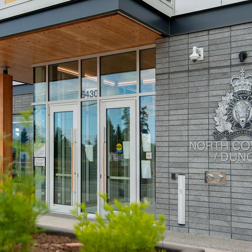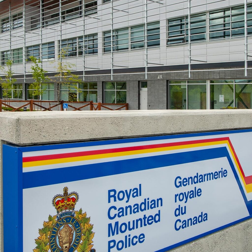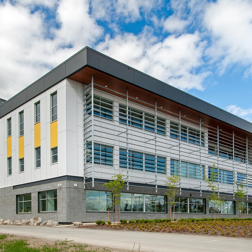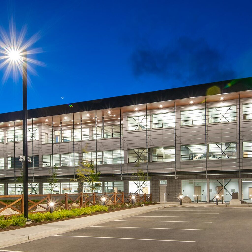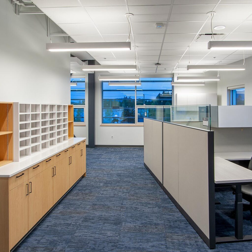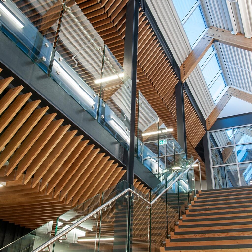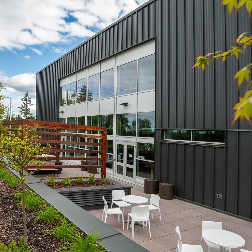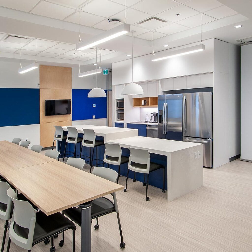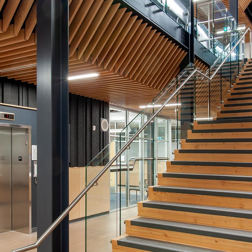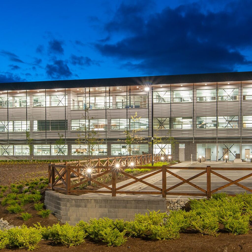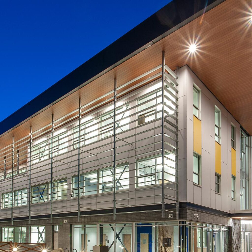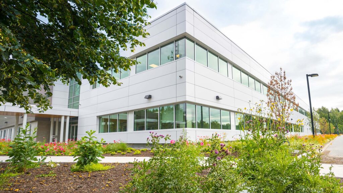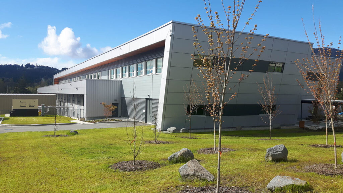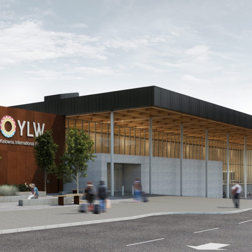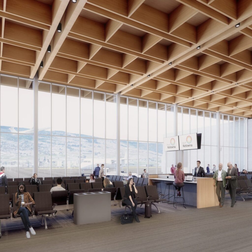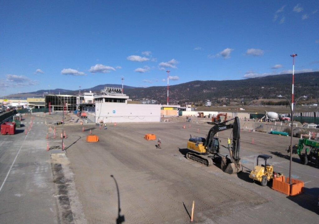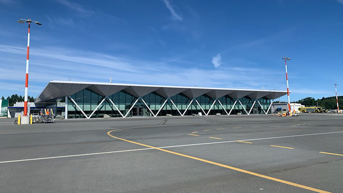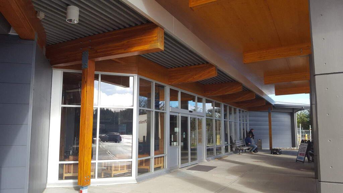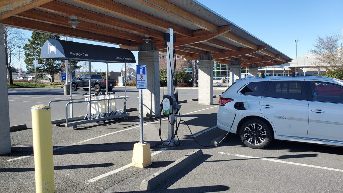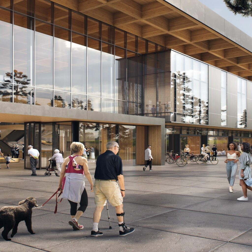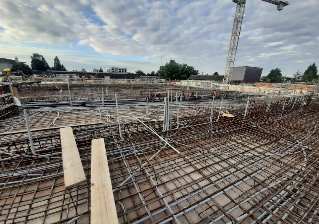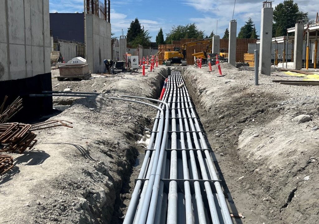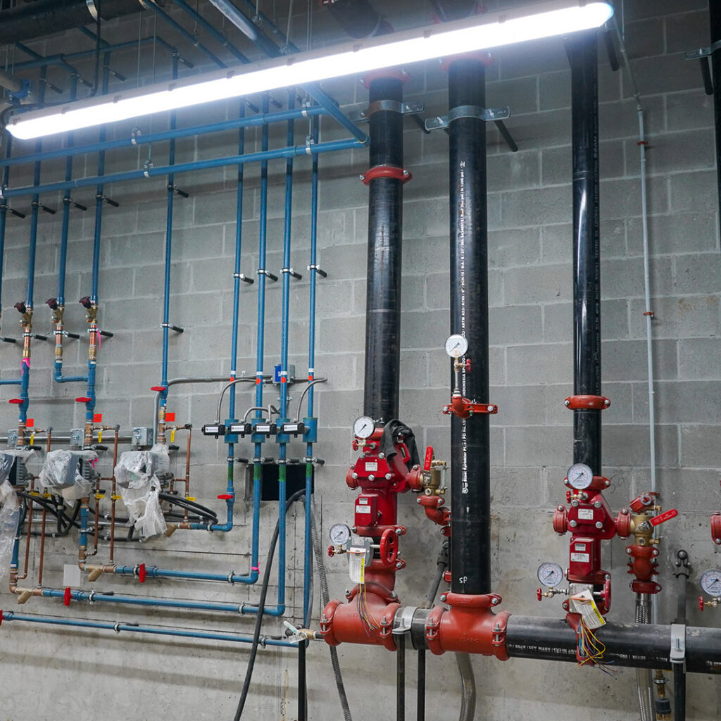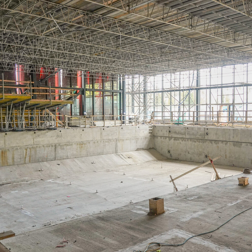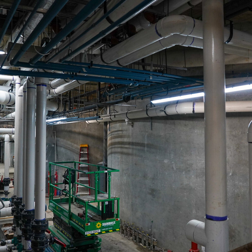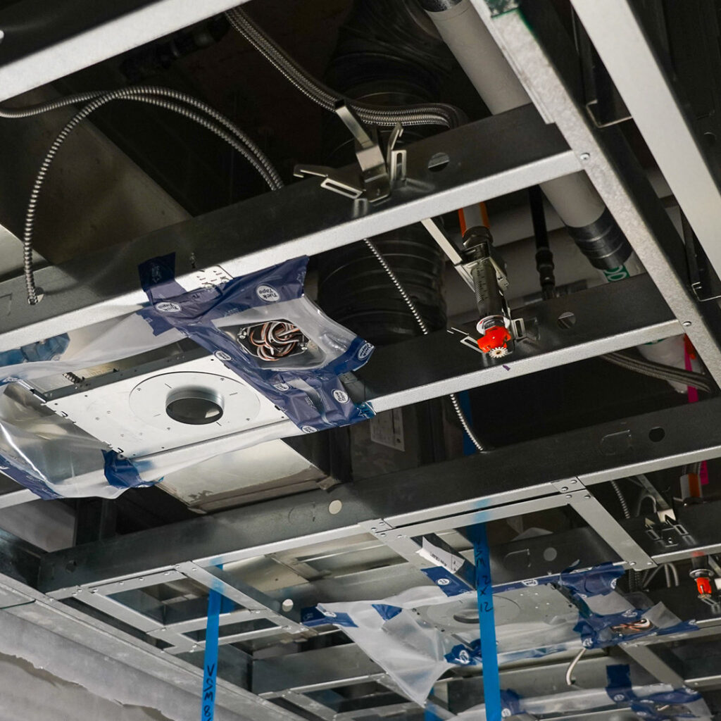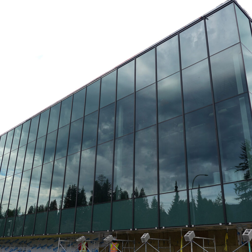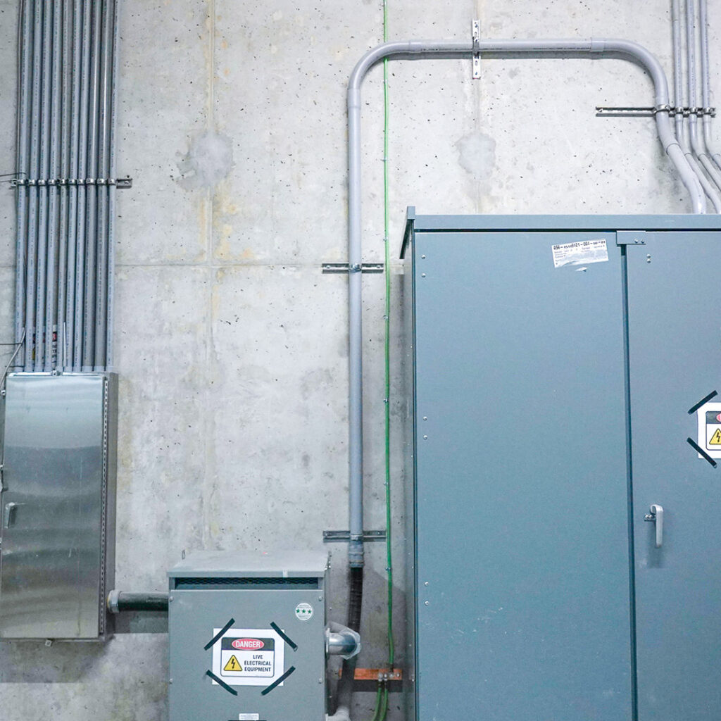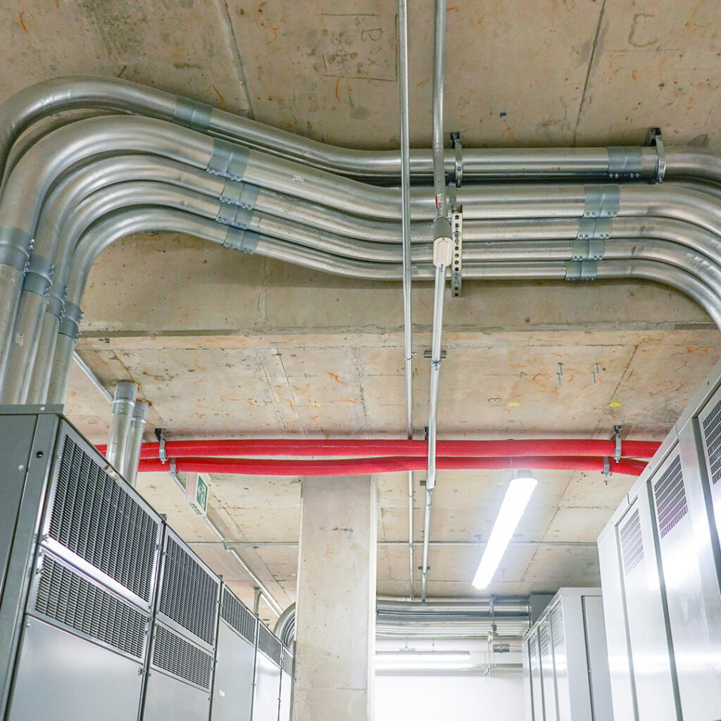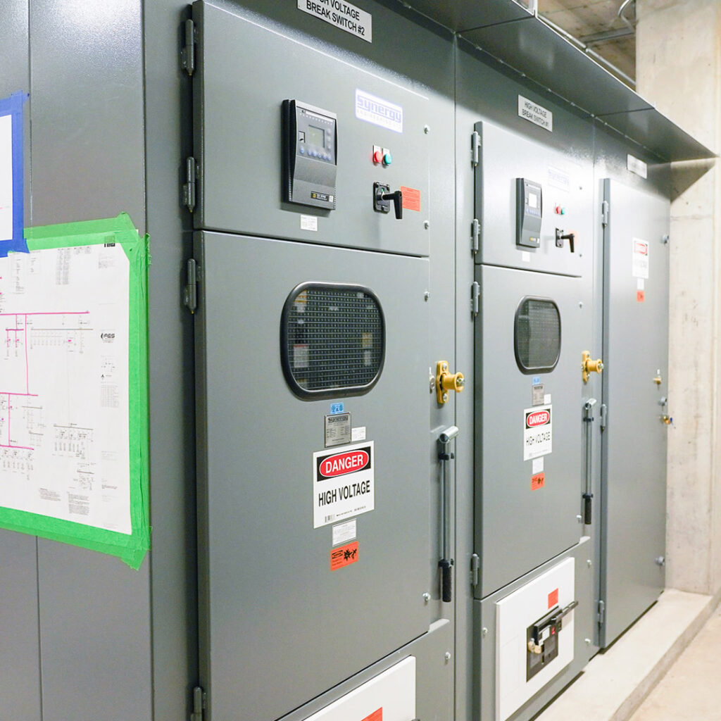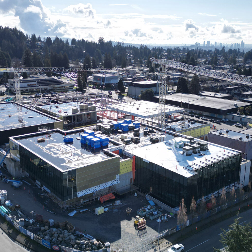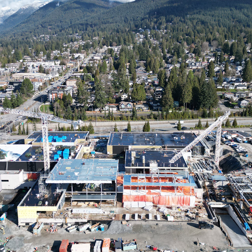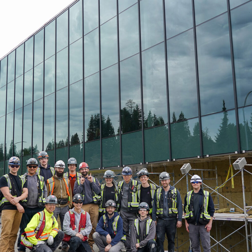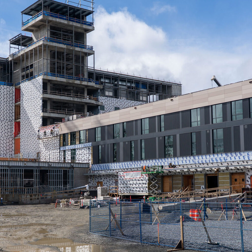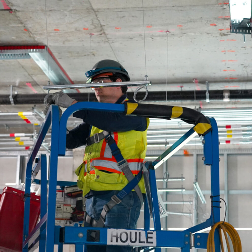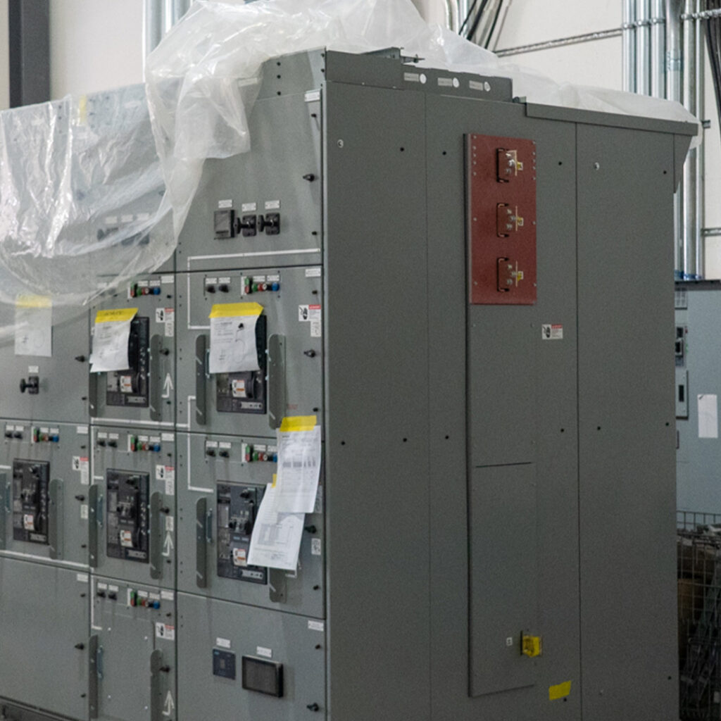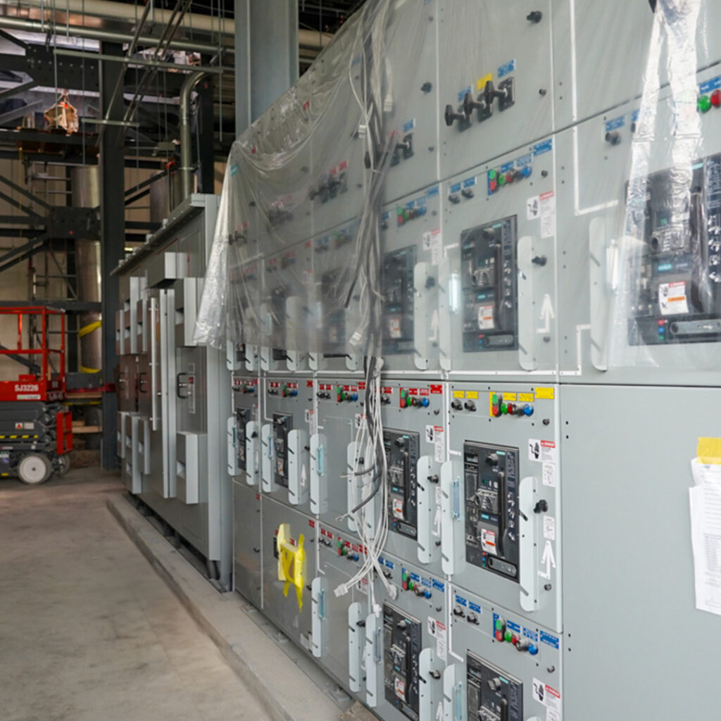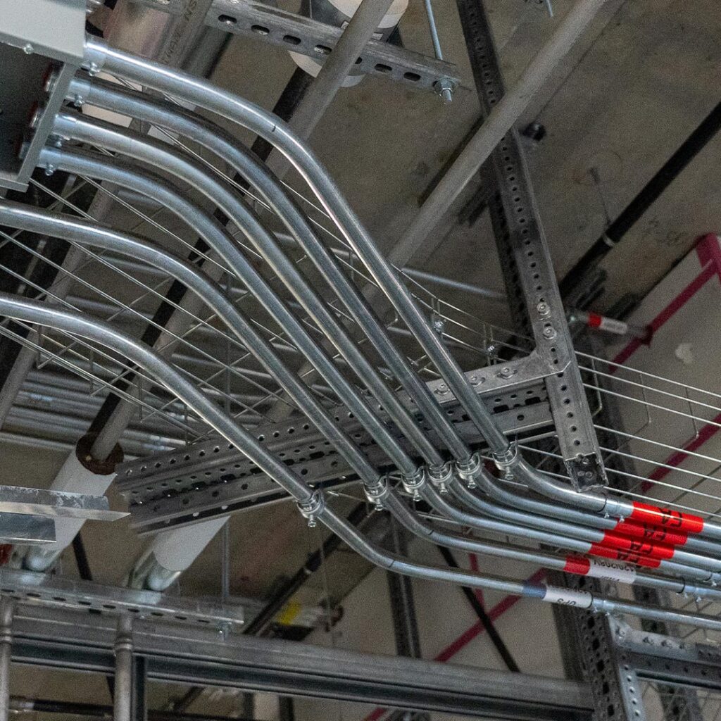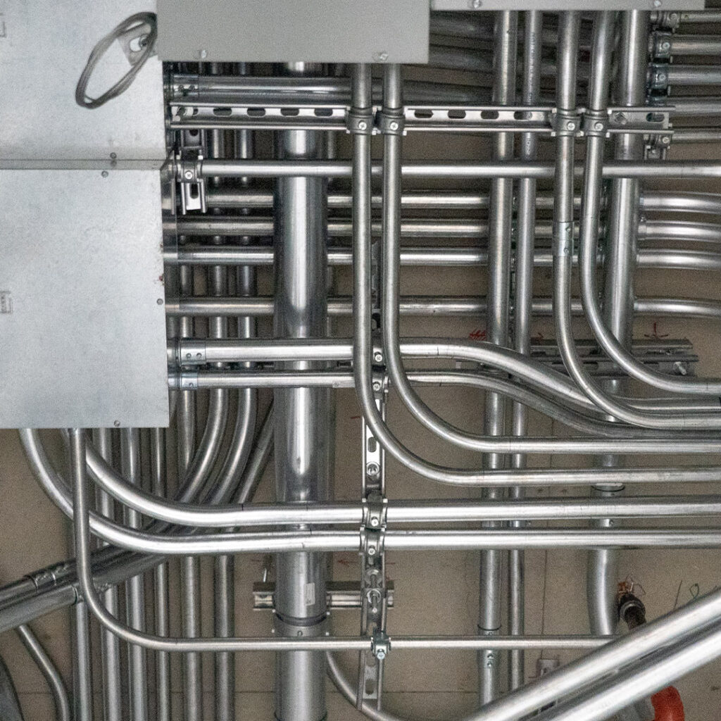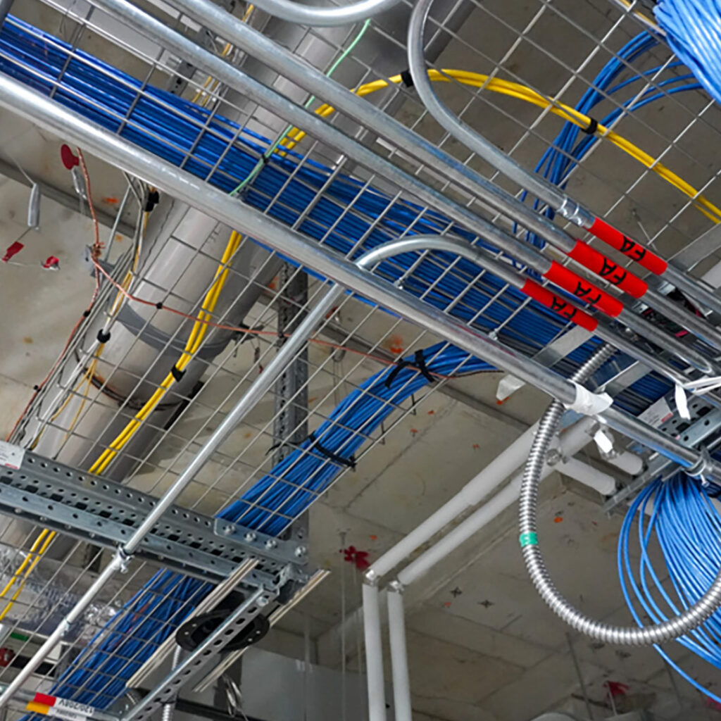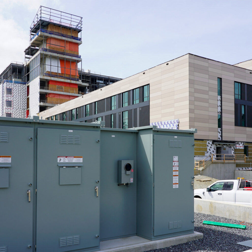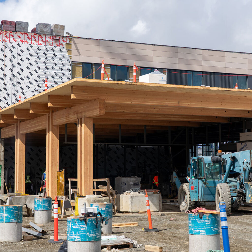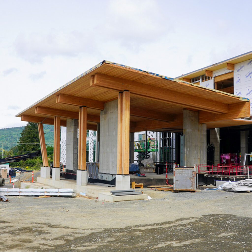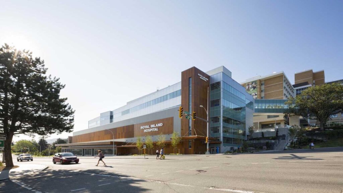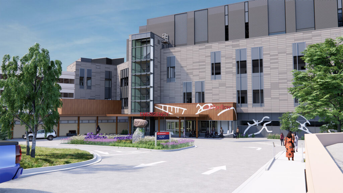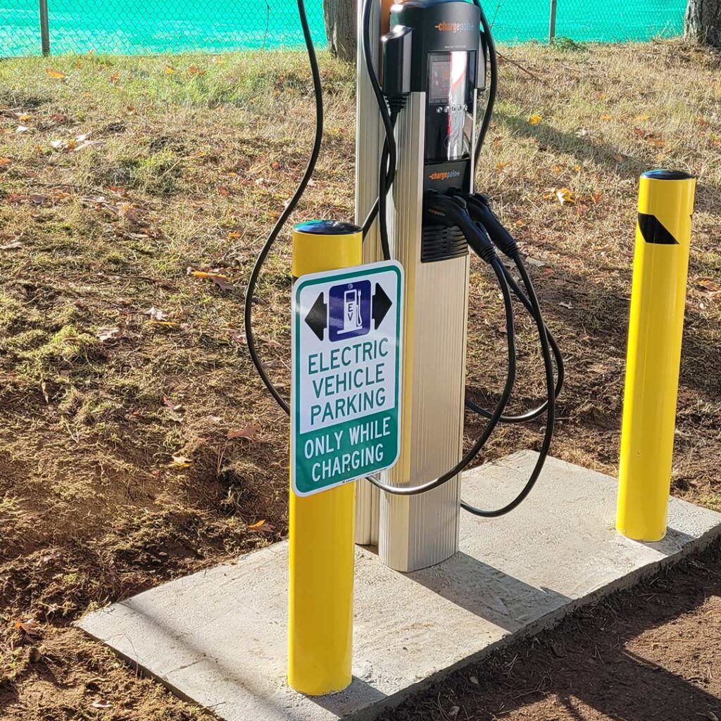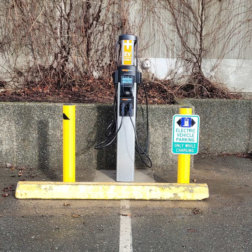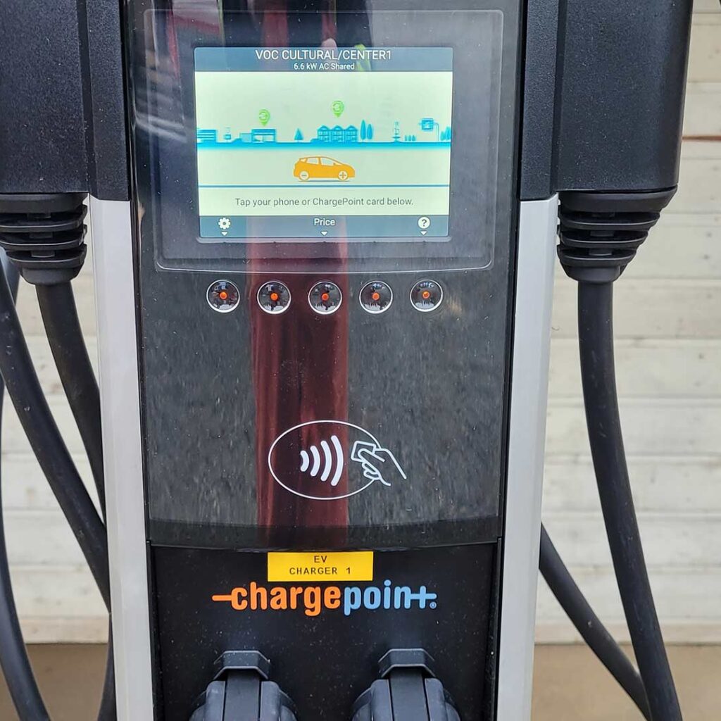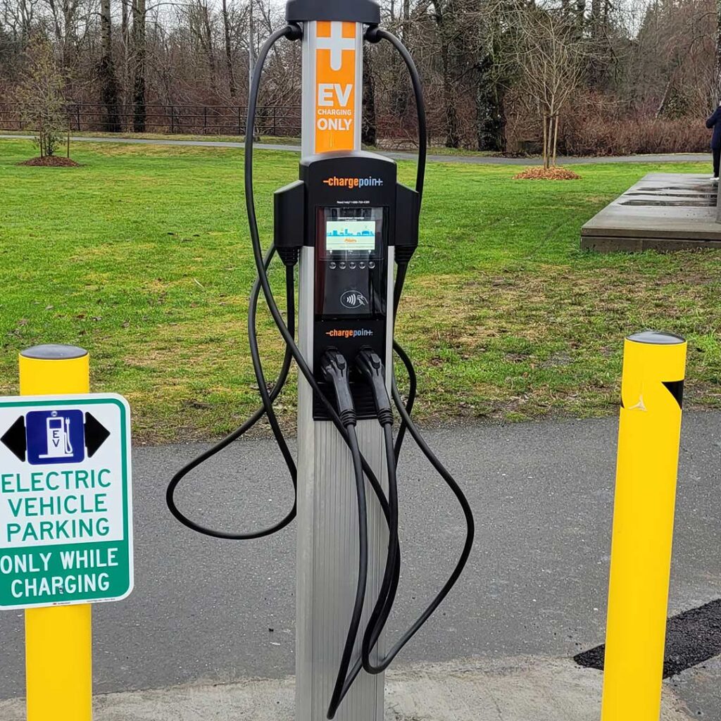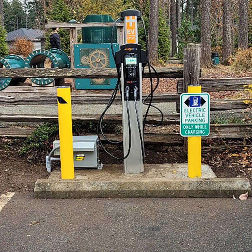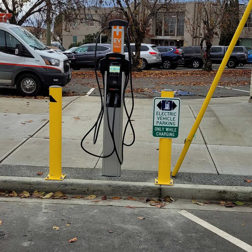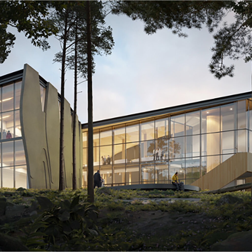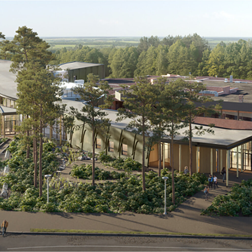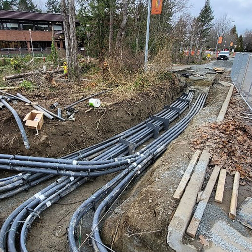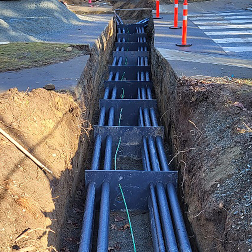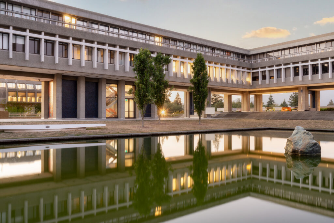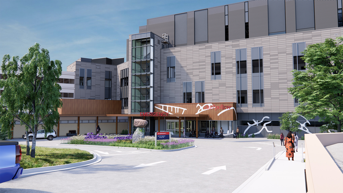
cariboo memorial hospitaL Redevelopment
- 100,100 Square Feet
- 100,000 Feet of Cabling
- 53 Hospital Beds
Projects / Institutional
Project info
Cariboo Memorial Hospital (CMH) Redevelopment Project is part of ongoing efforts to enhance healthcare facilities for the Williams Lake and Cariboo-Chilcotin region, ultimately delivering a state-of-the-art hospital to serve rural and remote communities.
At 100,100 square feet, the facility will include a three-story addition and renovations to the existing facility, resulting in the hospital gaining 25 additional beds, bringing the total to 53. The project will also include 36 new medical/surgical units, an inpatient unit for mental health and substance use, and expanded ambulatory care, oncology, and maternity units. Other key additions include a new pharmacy and a sacred interfaith space for traditional healing practices. A new academic space for the UBC Faculty of Medicine will be incorporated, and the hospital’s parking capacity will be increased with 71 new parking stalls.
We are providing building automation solutions for this project, including system controls design and development, full integration, and commissioning. Our scope of work includes the installation of 50,000 feet of conduit, 110,000 feet of cabling, and 400 control boxes, ensuring streamlined and efficient operation across all systems. Additionally, we are integrating the hospital’s existing systems with new controls for HVAC and VAV systems to improve overall performance.
Details
- Sector: Institutional
- Completion: 2026
- Owner: Interior Health & Province of British Columbia
- Contractor: Graham Construction
project Solutions
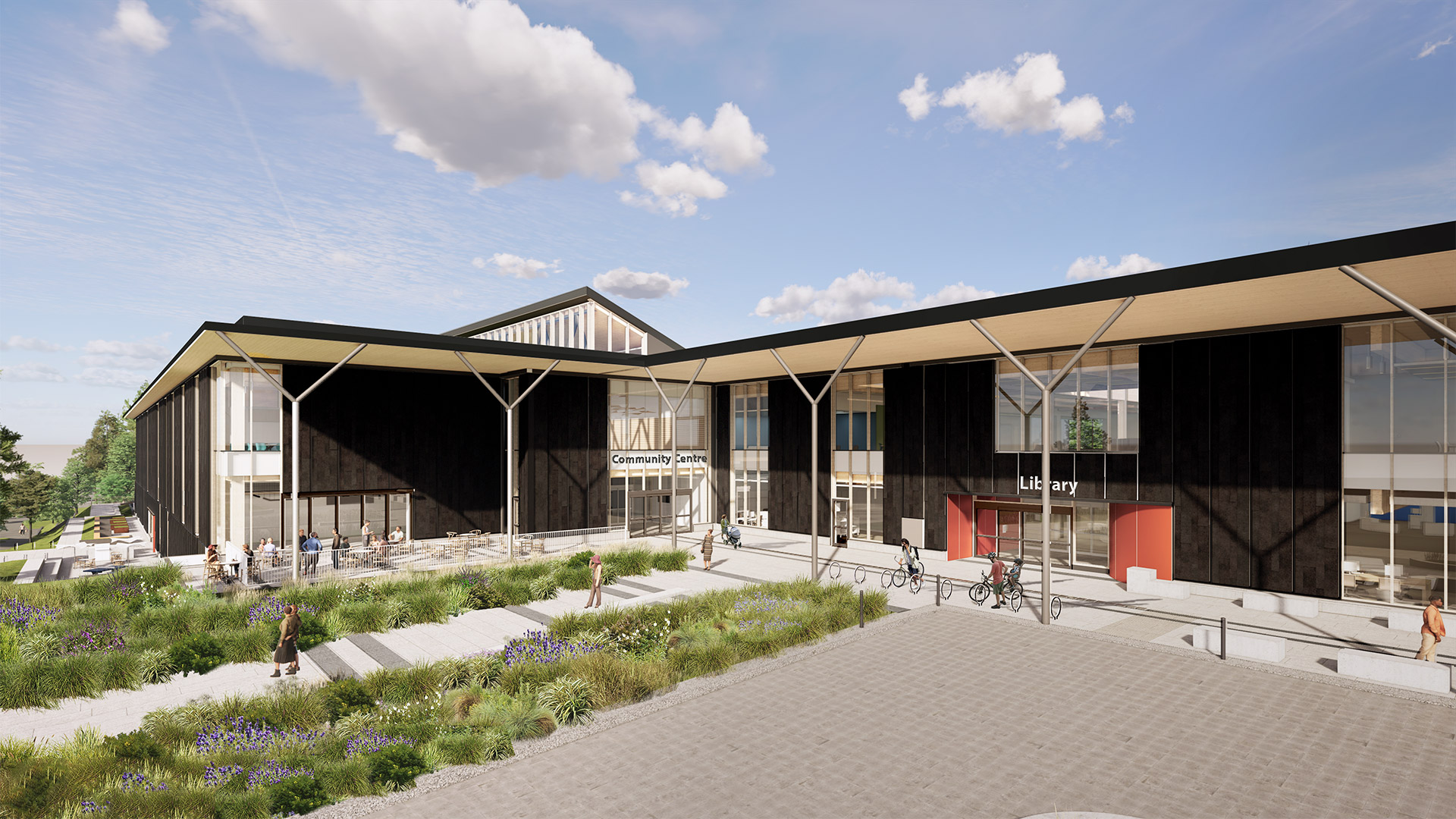
Cameron Community Centre and Library
- 238140 Square Feet
- 100,000 Feet of Cabling
- 5,000 Light Fixturres
Projects / Institutional
Project info
The new Cameron Community Centre and Library is under construction in Burnaby, BC. The redevelopment of the Cameron Community Centre will provide a diverse range of amenities to meet the needs of the expanding community. Designed to serve people of all ages, interests, and abilities, the 238,140 sq. ft. facility will include a library, an aquatic facility, dual gymnasiums, spaces for youth and seniors, a community kitchen, and a 150-person banquet hall.
The new community centre will also feature a 10,000 sq. ft weight room, an indoor track, fitness studios, childcare centre with playgrounds, revitalized outdoor spaces, and a civic plaza. Additionally, it will include a makerspace, a sensory room for neurodivergent individuals, and a storytelling room for Indigenous programs.
Our Scope
We will be delivering the electrical and technology solutions for this project. Our electrical scope includes electrical systems, power distribution, lighting, e-commerce, and fire alarm systems. Our technology solutions include structured cabling, access control, data, and video surveillance.
Details
- Sector: Institutional
- Completion: 2027
- Owner: City of Burnaby
- Contractor: Graham Construction
- Architect: Diamond Schmitt Architects
project Solutions
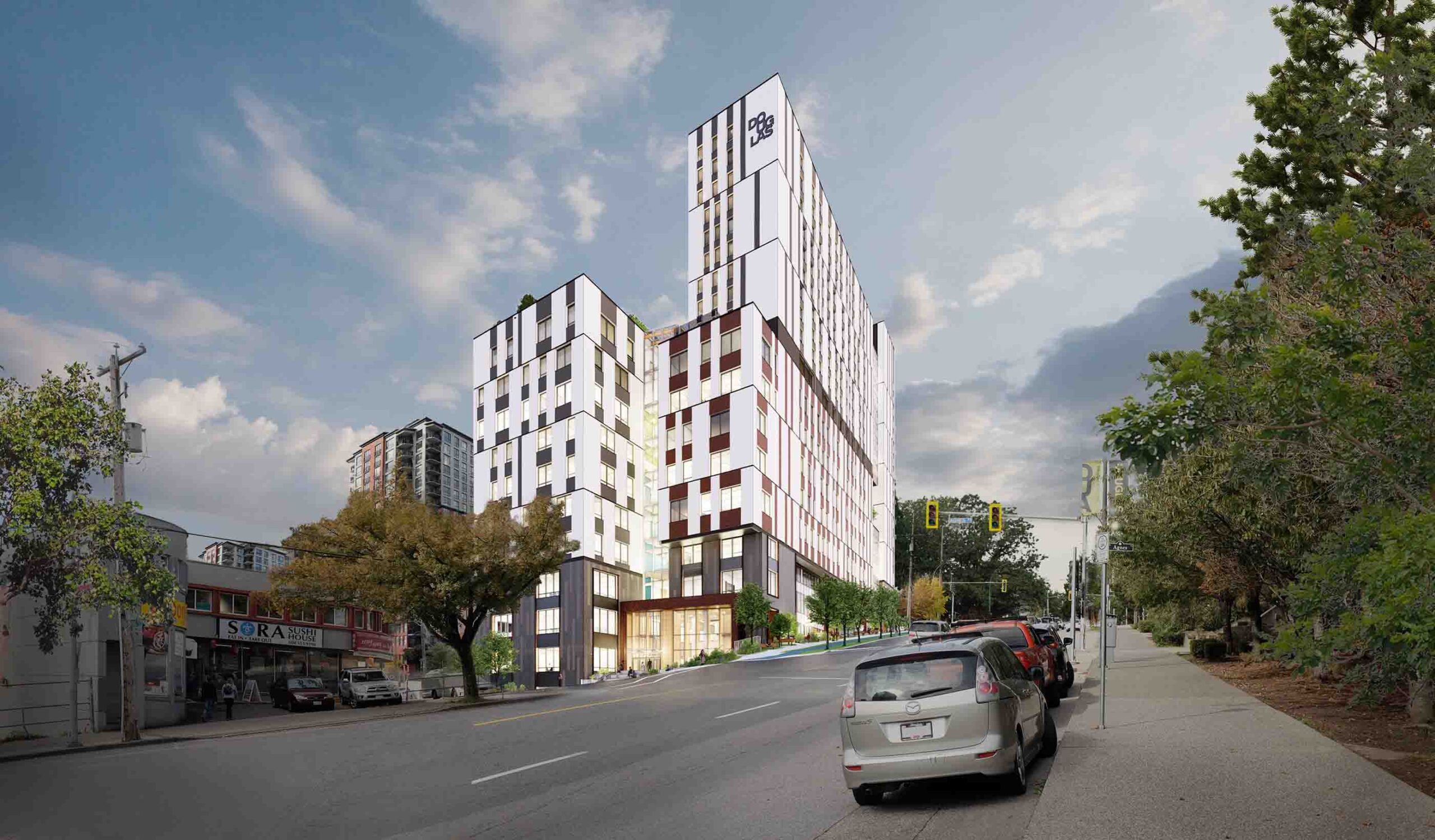
Douglas College 808 Royal
- 20-storeys
- 368 student beds
- 2,300 light fixtures
- 260,000 ft of conduit
- 580,000 ft of structured cabling
Projects / Institutional
Project info
Douglas College is building its first-ever student housing project at 808 Royal Avenue, marking a significant investment in its New Westminster campus. Once completed, this 20-storey building will feature 368 student beds and 11 storeys of academic space, including classrooms, labs, collaboration spaces, and food services. The project is being built to meet LEED Gold standards, achieve zero carbon certification, and comply with BC Energy Step Code 4. It aims to address the demand for more student support and create a community where students feel connected while balancing academics, work, and life.
Our team will be providing electrical and technology solutions for the project, including electrical systems, lighting, structured cabling, video surveillance, access control, intrusion alarms, intercom systems, and audio/video integration. To contribute to a barrier-free learning environment, our teams will be installing industry-leading assistive listening solutions in classrooms and collaboration spaces for those who are hard of hearing. We anticipate installing 2,300 light fixtures, 260,000 ft of conduit, and 580,000 ft of structured cabling.
Details
- Sector: Institutional
- Anticipated Completion: Fall 2027
- Owner: Douglas College
- Contractor: Graham Construction
project Solutions
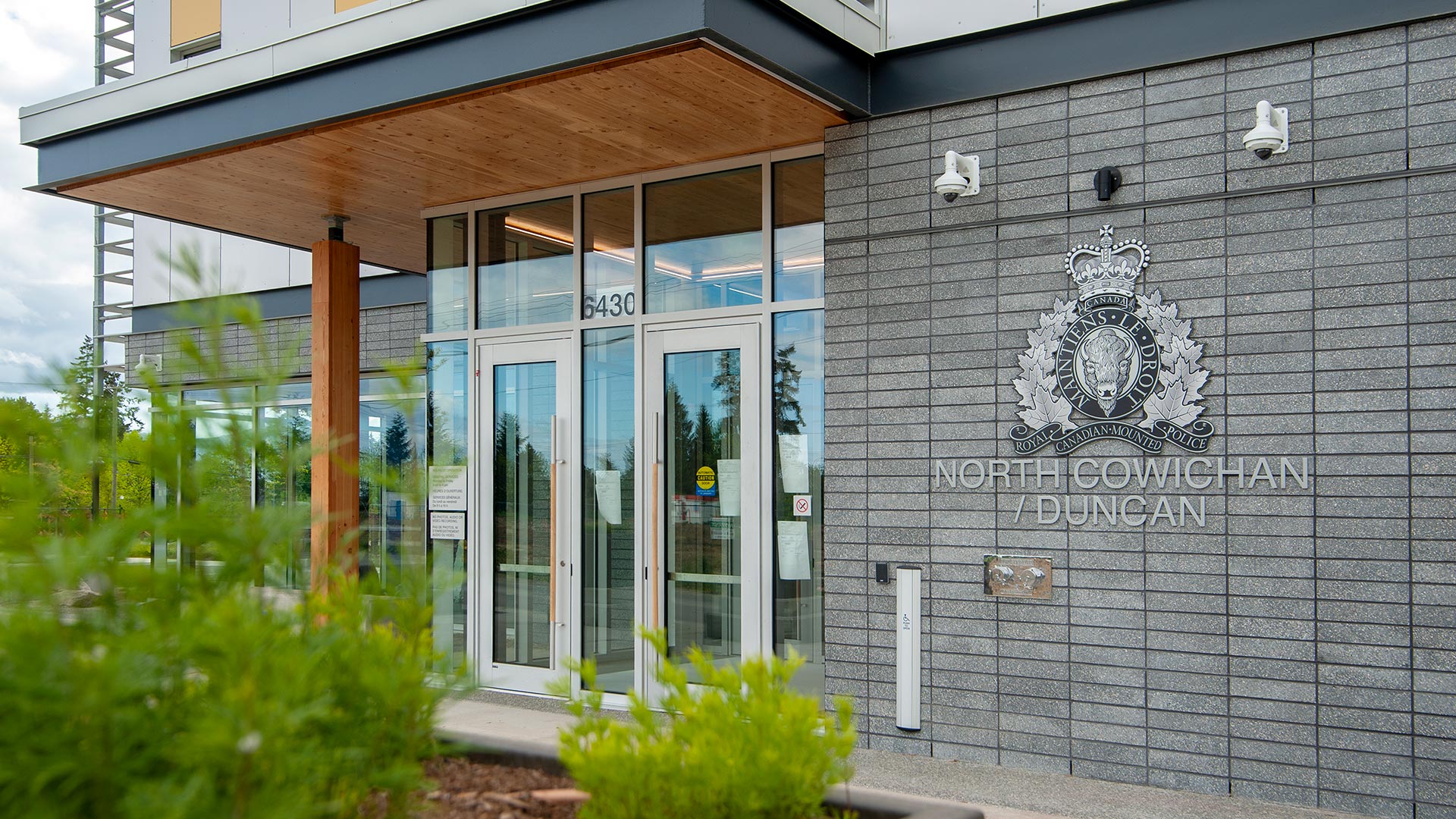
North Cowichan/Duncan RCMP —Civic Building
- 50,000 Square Foot
- 3-Storey
- Net-Zero Ready
Projects / Institutional
Project info
Originally built in the 1980s for 40 employees, the North Cowichan/Duncan RCMP had well exceeded its original capacity. The new three-storey detachment was being built to meet the needs of the growing community and accommodate the new policing technologies that will provide enhanced public safety.
This project will be net-zero ready, targeting specific energy consumption goals. Designed to meet post-disaster standards, the new building will provide emergency services and support for the Cowichan Valley community, even in the face of extreme events.
Our scope includes all new electrical construction including distribution, power, lighting and lighting controls, emergency power (generator and UPS), a photovoltaic system, grounding, and digital metering. Technology systems include datacoms, access control, video surveillance, fire alarm, and public address.
Details
- Sector: Institutional
- Completion: 2024
- Owner: Municipality of North Cowichan
- Contractor: Unitech Construction Management Ltd.
project Solutions
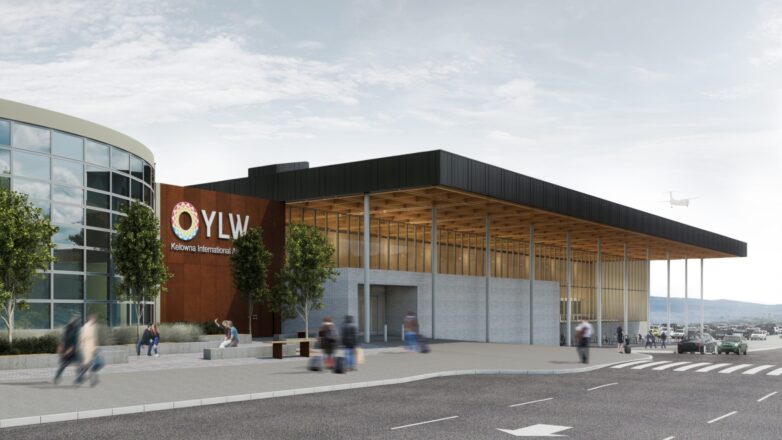
Kelowna International Airport—Airport Terminal Building Expansion
- 46,000 Feet of Conduit
- 1,300 Light Fixtures
- 750 kW Generator
Projects / Institutional
Project info
The Kelowna International Airport is embarking on its largest infrastructure project to date with the Airport Terminal Building (ATB) Expansion project. In response to the growing demand for air travel in the region, this project aims to improve connectivity to the Okanagan Valley, improving the passenger experience and potential for economic growth.
The ATB Expansion will add 60,000 square feet (5,590 sq. m) of new space to the terminal building and 13,000 square feet (1,200 sq. m) of renovated space. These enhancements include the following items.
- An expanded Departures Lounge aimed at improving the traveller experience
- An expanded security screening area leveraging new technology for increased capacity and efficiency
- Direct access to multiple gates for departing and arriving passengers
- Improved wayfinding
The design features a number of sustainable elements including LED lighting, locally-sourced mass timber, and a geo-exchange heating and cooling system. Throughout the expansion, the airport will remain fully operational and the work will be done in phases, with Phase 1 scheduled for completion in 2026.
OUR SCOPE
Our team will be providing electrical and technology solutions, including electrical distribution, lighting, fire alarm, security, structured cabling, public address and AV systems.
Details
- Sector: Institutional
- Completion: 2026
- Owner: City of Kelowna
- Contractor: PCL Construction
project Solutions
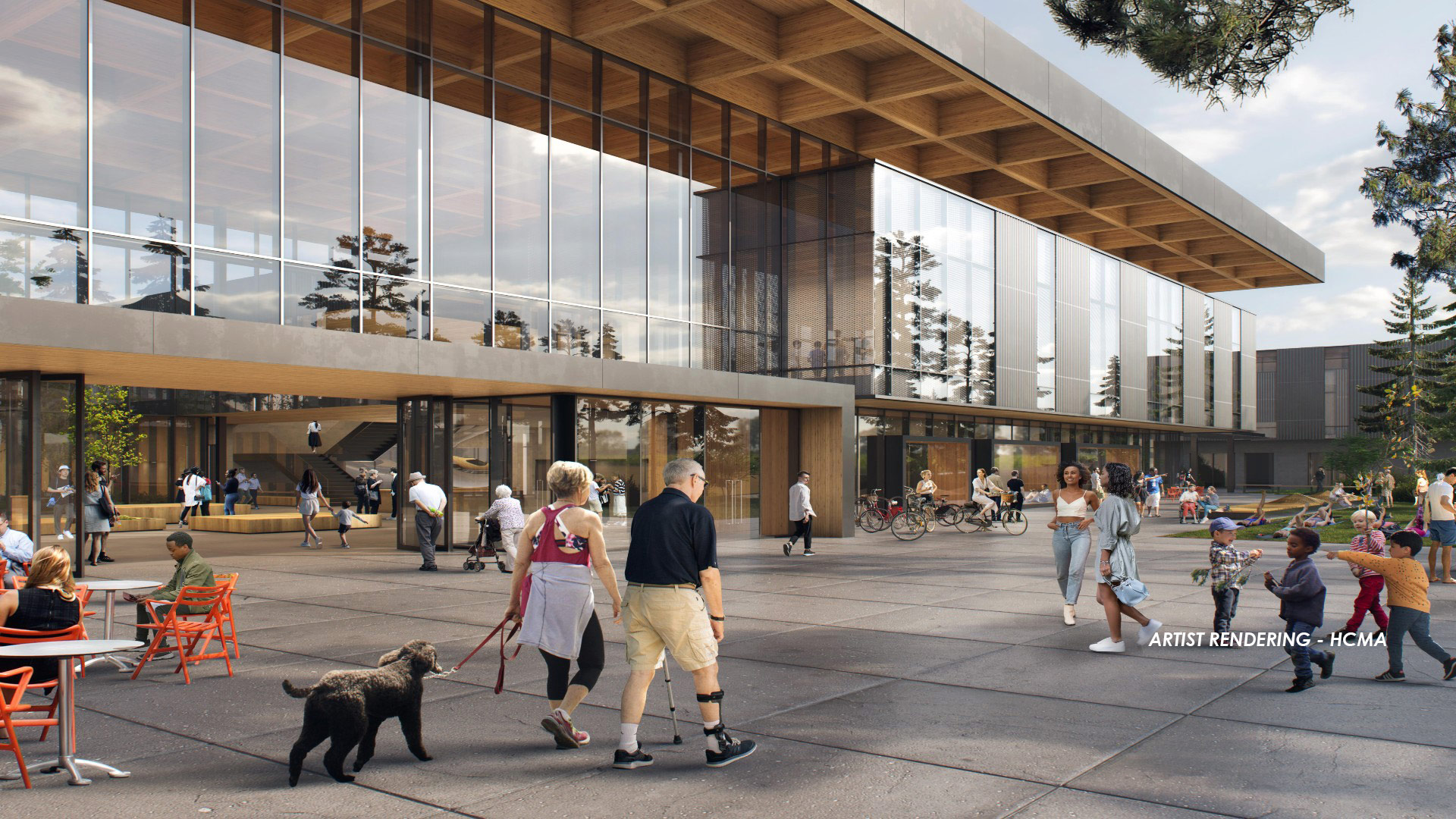
Harry Jerome Community Recreation Centre
- 18,500 Square Meters
- 70,000 feet of Conduit
Projects / Institutional
Project info
The new Harry Jerome Community Recreation Centre (HJCRC) is under construction in North Vancouver, BC. Embracing the City’s vision of A Healthy City for All, the new centre will ensure that the North Shore population has access to recreation facilities and activities that focus on physical and mental wellness, inclusion, accessibility, and diversity.
As the City’s largest-ever capital program, replacement of the current 56-year-old HJCRC includes an arena with seating for 500 spectators, expanded aquatic space, indoor and outdoor fitness areas, multipurpose rooms, preschool and youth spaces, a skate park, and a new facility for the Silver Harbour Senior’s Activity Centre.
Sustainability and accessibility are at the core of this design. The new facility aims to produce 40% less CO2 emissions than the existing centre and will be seamlessly connected to the Lonsdale Energy Corporation’s district energy system. Moreover, the new HJCRC is actively pursuing gold certification from the Rick Hansen Foundation. Key accessibility features include sensory-friendly washrooms, multiple accessible entrances to the pool, an inclusive community kitchen and more.
Our Scope
We are leading the electrical, structured cabling, and security scopes of the project. This includes lighting and lighting controls, fire alarm, video surveillance, access control, public address, and rough-in for communications systems and EV chargers.
In collaboration with the other trades on-site, we are contributing to a BIM model that integrates all building elements. This allows us to identify clashes and solve conflicts prior to construction in the field. Once completed, the model will serve as a valuable resource for future maintenance and renovation work.
Details
- Sector: Institutional
- Completion: 2026
- Owner: City of North Vancouver
- Contractor: Smith Bros & Wilson
project Solutions
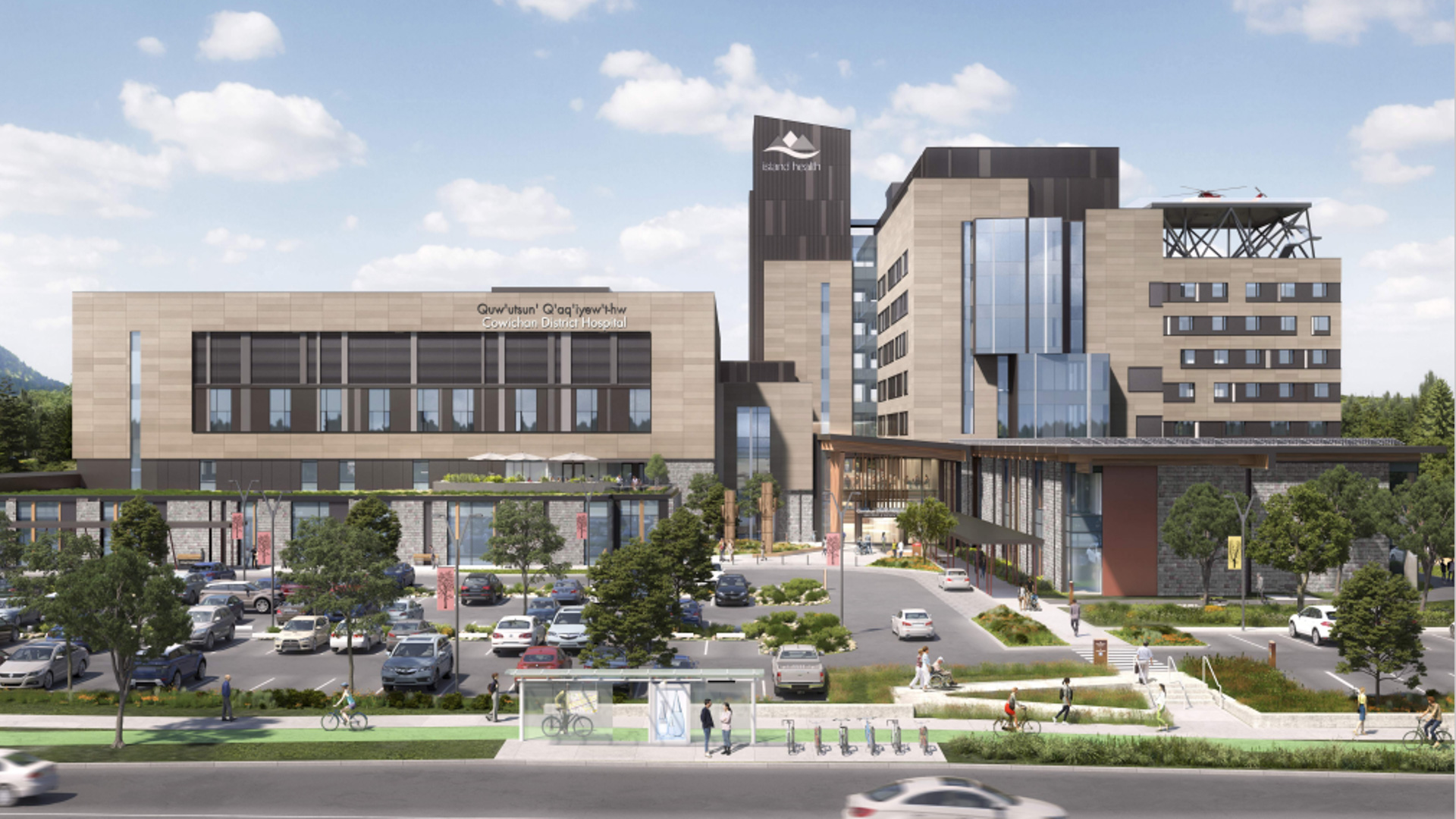
Cowichan District Hospital Redevelopment
- 2 Million Feet of Electrical Conduit
- 8 Million Feet of Wire
- 607,601 Square Feet
Projects / Institutional
Project info
The Cowichan District Hospital Replacement Project is one of the largest healthcare projects on Vancouver Island, and once completed, it will meet Island Health’s commitment to deliver seamless, patient-centred health services within the Cowichan Valley and its surrounding communities.
Located on the unceded traditional territory of Cowichan Tribes, the project has been designed to incorporate culturally safe spaces to accommodate traditional healing practices, cultural practices, traditional foods, a Gathering Space, Indigenous Kitchen, Indigenous Health department and more room for loved ones to support patients.
The new hospital will be 56,448 square-metres in size, more than three times larger than the current facility and will have capacity for 204 beds. It will be the first fully electric hospital in BC, being built to LEED Gold® standards, and Canada’s first hospital to achieve Zero Carbon Building – Design™ certification from the Canada Green Building Council.
As design-assist partners, we’re providing virtual design and construction support (VDC) with BIM 3D modelling technology to ensure our systems integrate seamlessly with the building’s mechanical and architectural features.
Now under construction, our teams are delivering electrical and technology solutions, including electrical distribution, lighting, fire alarm, security, structured cabling, and healthcare technology. Our technology scope includes: access control, video surveillance, intrusion, networks, nurse call, wired duress, RTLS, and public address systems.
The Cowichan District Hospital Replacement Project is being delivered by the Nuts’a’maat Alliance, which includes Island Health, EllisDon Corporation, Parkin Architects, BC Infrastructure Benefits, and Infrastructure BC. For more information on the project, visit www.islandhealth.ca/newcdh.
Renderings are artistic renderings – details are being finalized during design and construction.
Details
- Sector: Institutional
- Completion: 2027
- Owner: Island Health & Province of BC
- Contractor: EllisDon
- Designer: Parkin Architects Western Ltd. & ZGF Architects Inc.
project Solutions
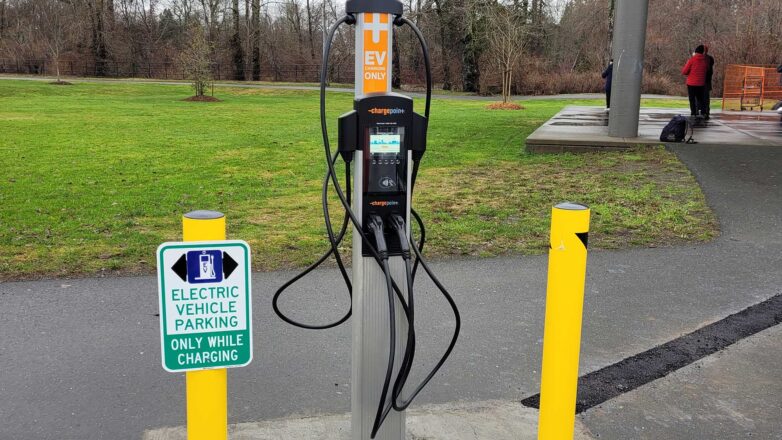
Mid-Island EV Network
- 28 EV Stations Installed
- 15 Communities
Projects / Institutional
Project info
This collaborative multi-year project, organized between Mid-Island communities, is building a Level 2 charging network across Central Vancouver Island. This initiative was developed in support of BC’s Clean Transportation goal of reducing carbon emissions.
In addition to addressing environmental concerns, this venture will also increase tourism by EV drivers to the region, ease the transition to EV’s for local residents, and support economic development.
The EV chargers are located in nine districts between Nanaimo and Tofino: 6th Street Courtenay, Bowen, Comox Community Centre, Cumberland Cultural Centre, Lantzville, Lewis Centre, Nanaimo City Hall, Oliver Woods, and Small Craft Harbour Tofino.
We provided turn-key solutions to install 27 dual-head and one single-head Level 2 EV charging equipment. This included all electrical wiring, trenching, testing, configuration, and commissioning.
Details
- Sector: Institutional
- Completion: 2024
- Owner: Community Energy Association
project Solutions
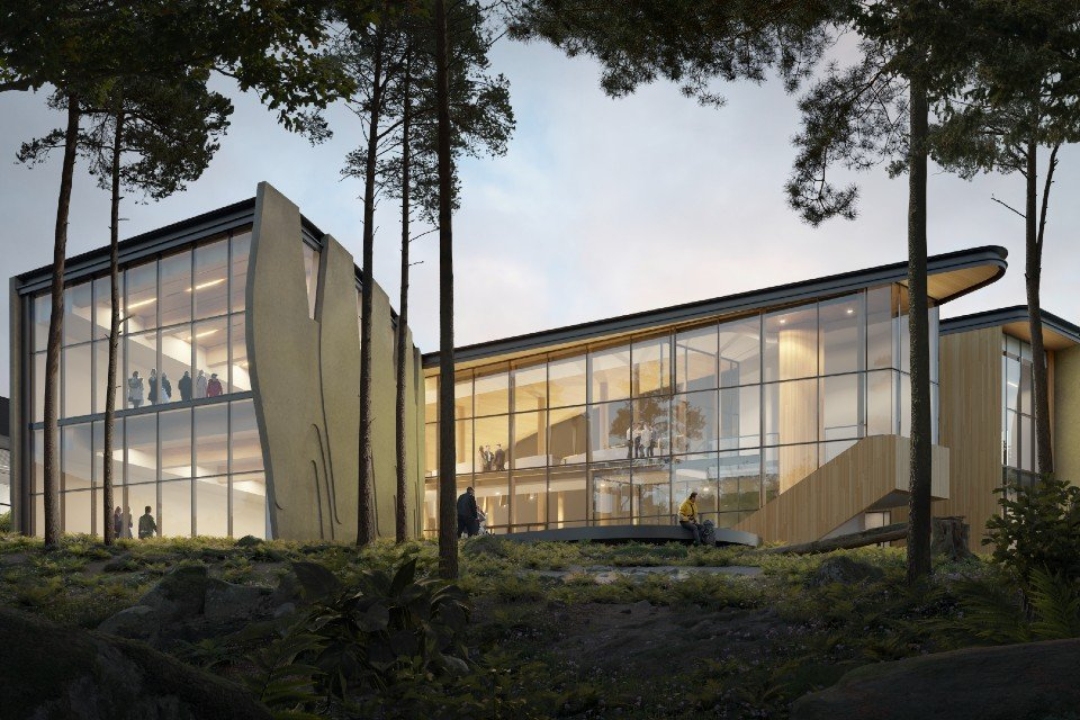
University of Victoria—National Centre for Indigenous Laws
- Coast Salish Design
- Targeting LEED Gold
- 26,264 Square Foot Addition
Projects / Institutional
Project info
The University of Victoria (UVic) is expanding in size and capacity with the addition of the National Centre for Indigenous Laws (NCIL). The NCIL will house the Indigenous Law Degree program and provide a space for the learning and practice of Indigenous Laws. Launched in 2018, the Indigenous Law Degree program is the first of its kind in the world. As demand for the program continues to grow, UVic has decided to amplify its current Fraser Building to house the new NCIL.
The NCIL is being built with sustainable design in mind. In consultation with local Indigenous communities, cultural and ceremonial processes will be observed.
To help bring this project to life, we have been involved in multiple phases of construction. These include the NCIL Duct Bank and Foundations, Fraser Building Renewals, Fraser Building Heat Plant and Unit Sub, and finally construction of the new NCIL Building.
Details
- Sector: Institutional
- Completion: 2024
- Owner: University of Victoria
- Contractor: Chandos Construction Ltd.

