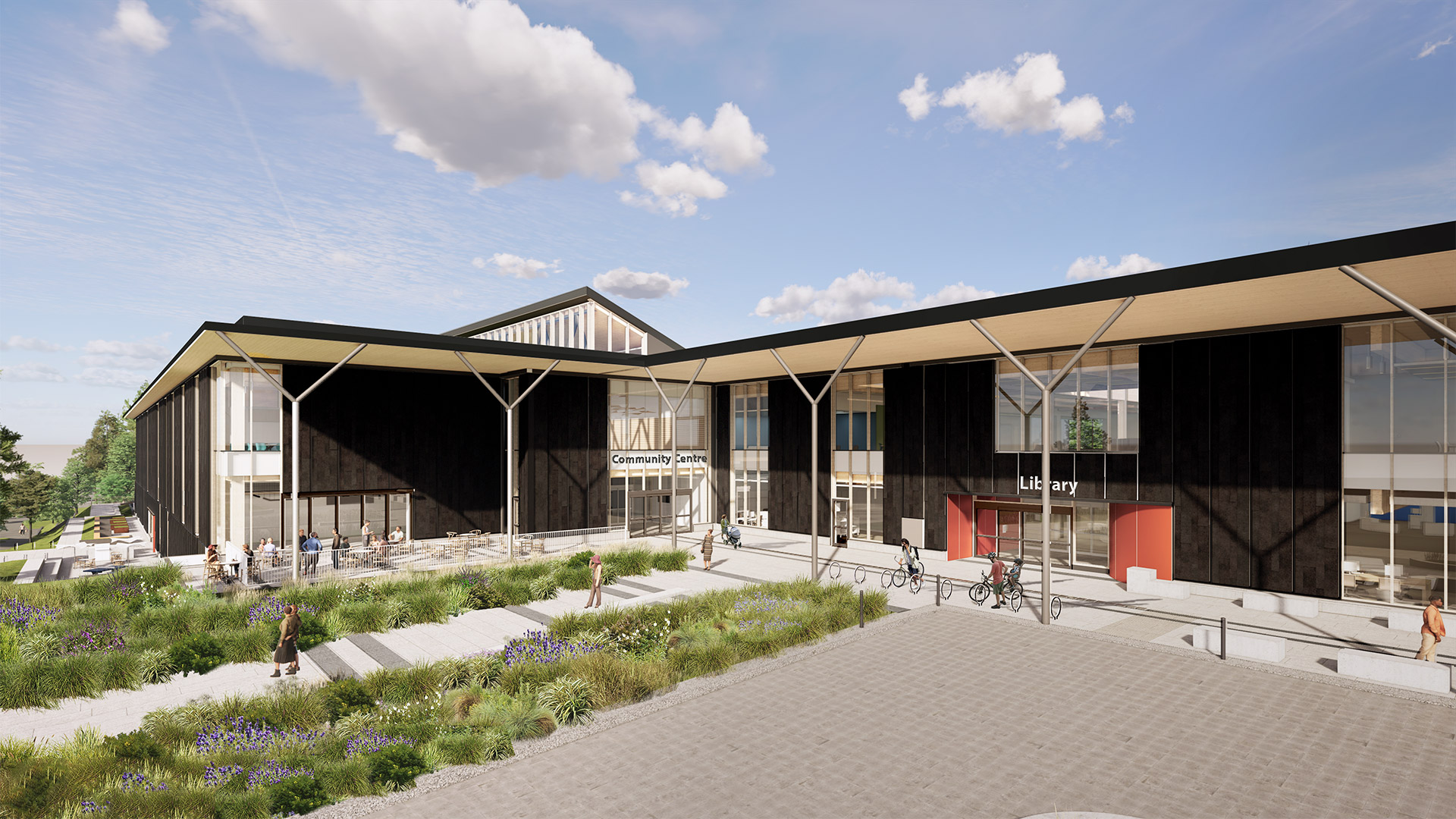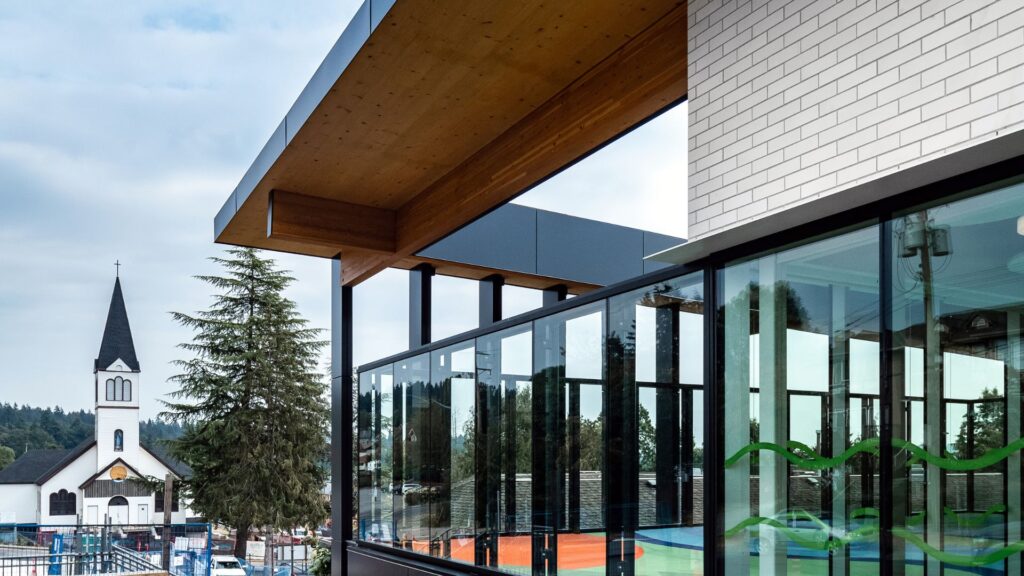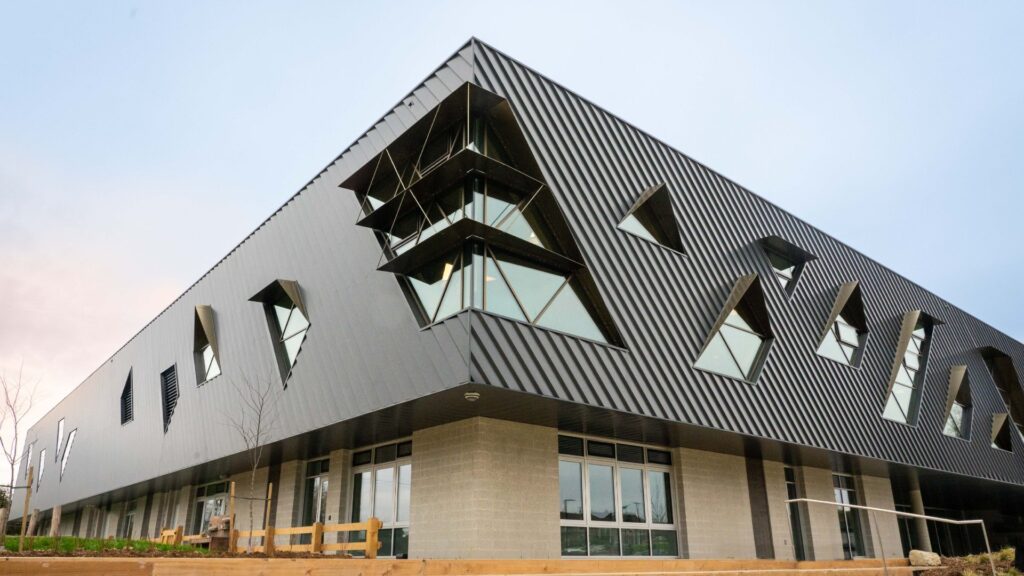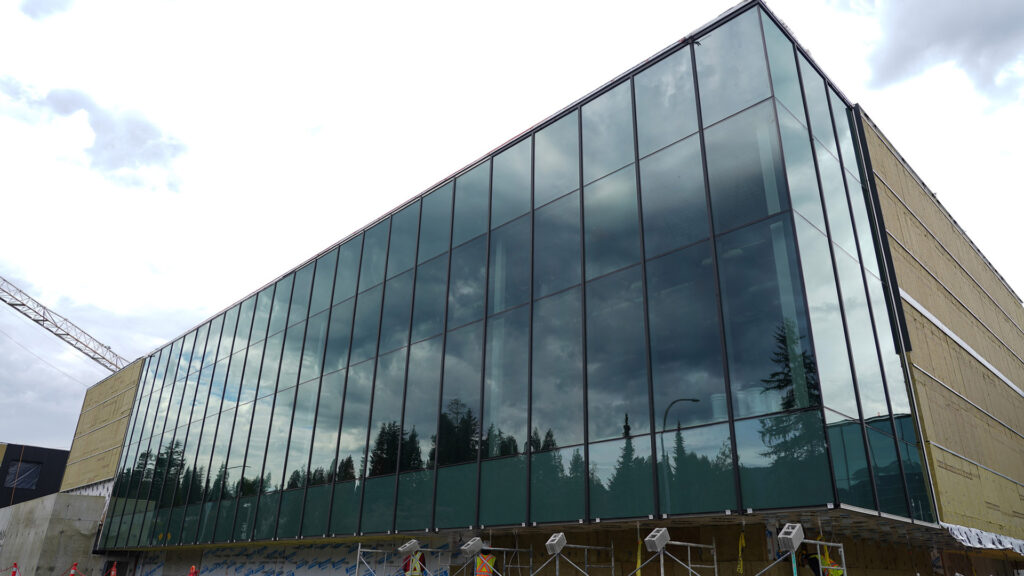
Cameron Community Centre and Library
- 238140 Square Feet
- 100,000 Feet of Cabling
- 5,000 Light Fixturres
Projects / Institutional
Project info
The new Cameron Community Centre and Library is under construction in Burnaby, BC. The redevelopment of the Cameron Community Centre will provide a diverse range of amenities to meet the needs of the expanding community. Designed to serve people of all ages, interests, and abilities, the 238,140 sq. ft. facility will include a library, an aquatic facility, dual gymnasiums, spaces for youth and seniors, a community kitchen, and a 150-person banquet hall.
The new community centre will also feature a 10,000 sq. ft weight room, an indoor track, fitness studios, childcare centre with playgrounds, revitalized outdoor spaces, and a civic plaza. Additionally, it will include a makerspace, a sensory room for neurodivergent individuals, and a storytelling room for Indigenous programs.
Our Scope
We will be delivering the electrical and technology solutions for this project. Our electrical scope includes electrical systems, power distribution, lighting, e-commerce, and fire alarm systems. Our technology solutions include structured cabling, access control, data, and video surveillance.
Details
- Sector: Institutional
- Completion: 2027
- Owner: City of Burnaby
- Contractor: Graham Construction
- Architect: Diamond Schmitt Architects


