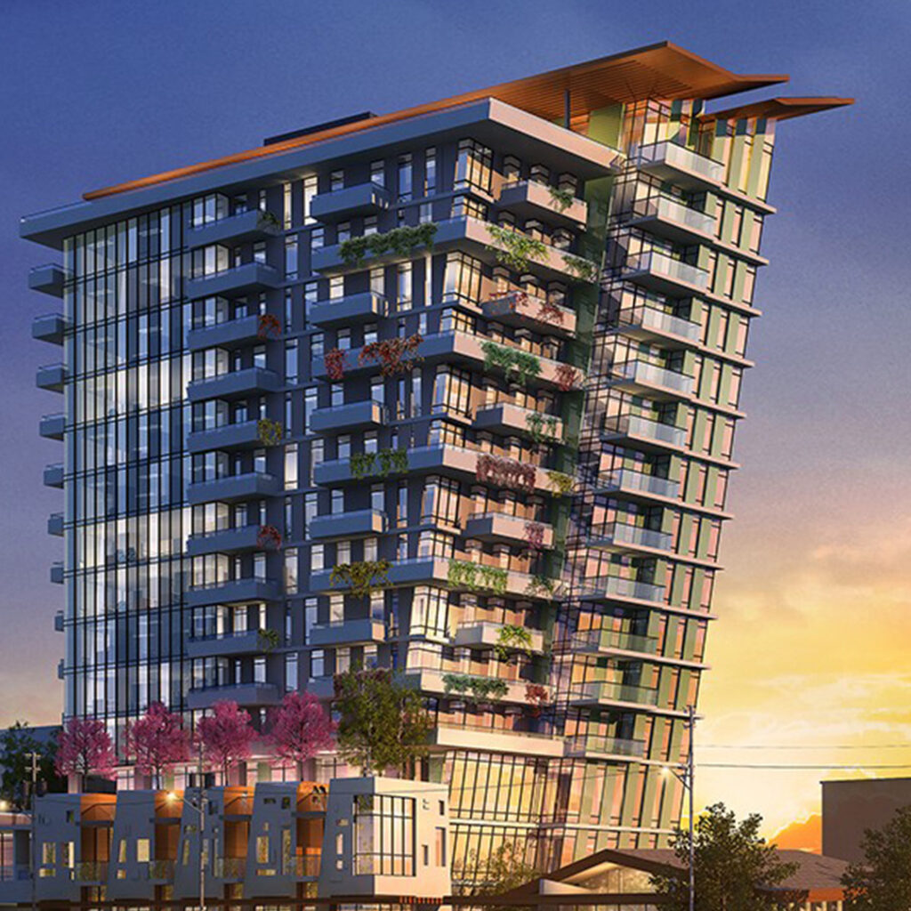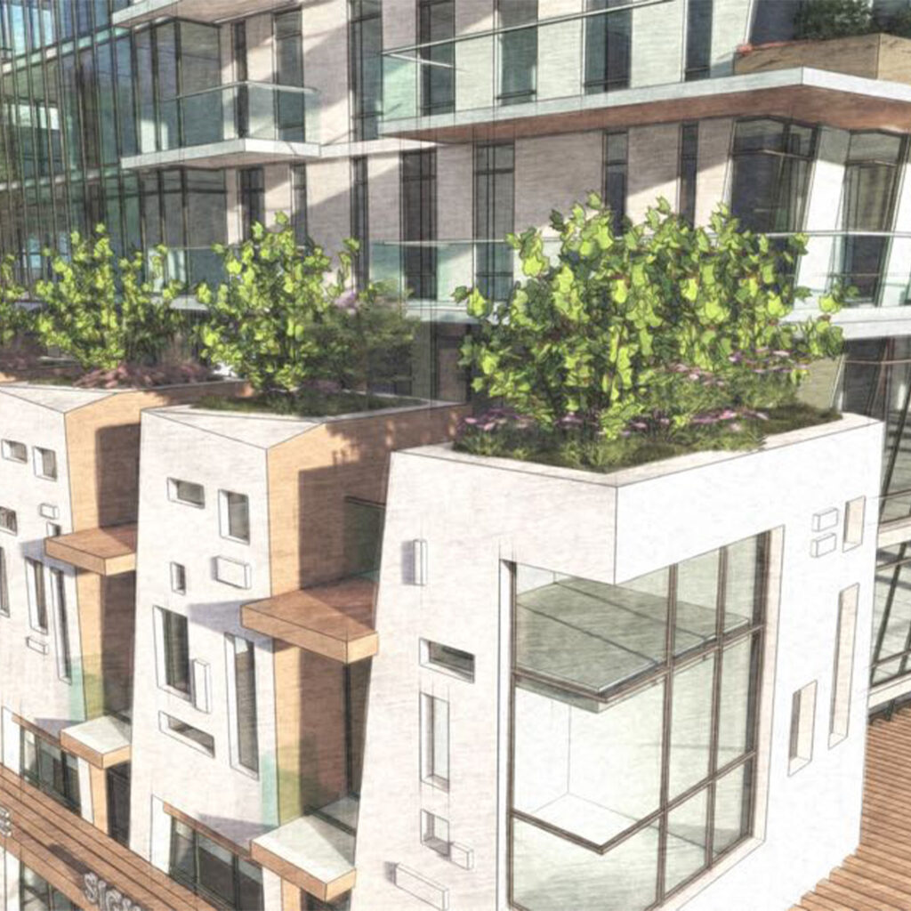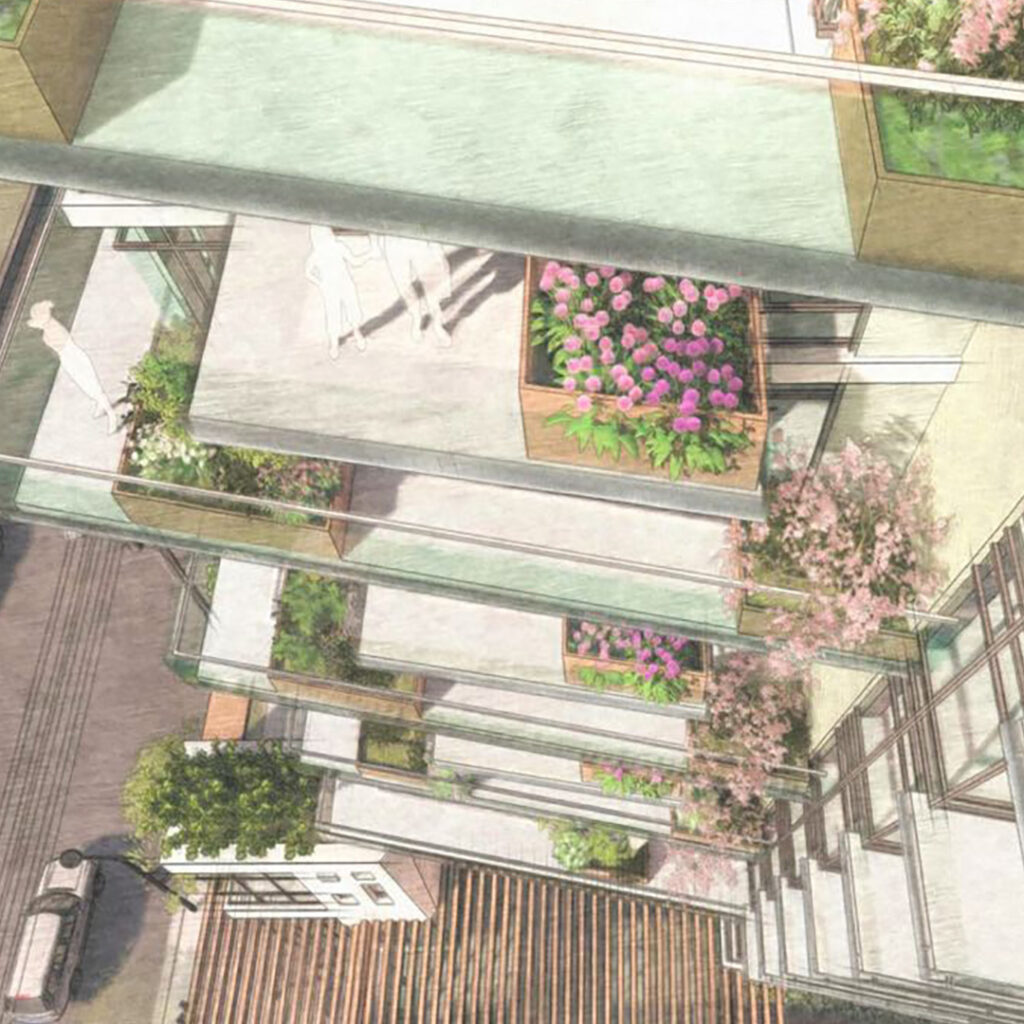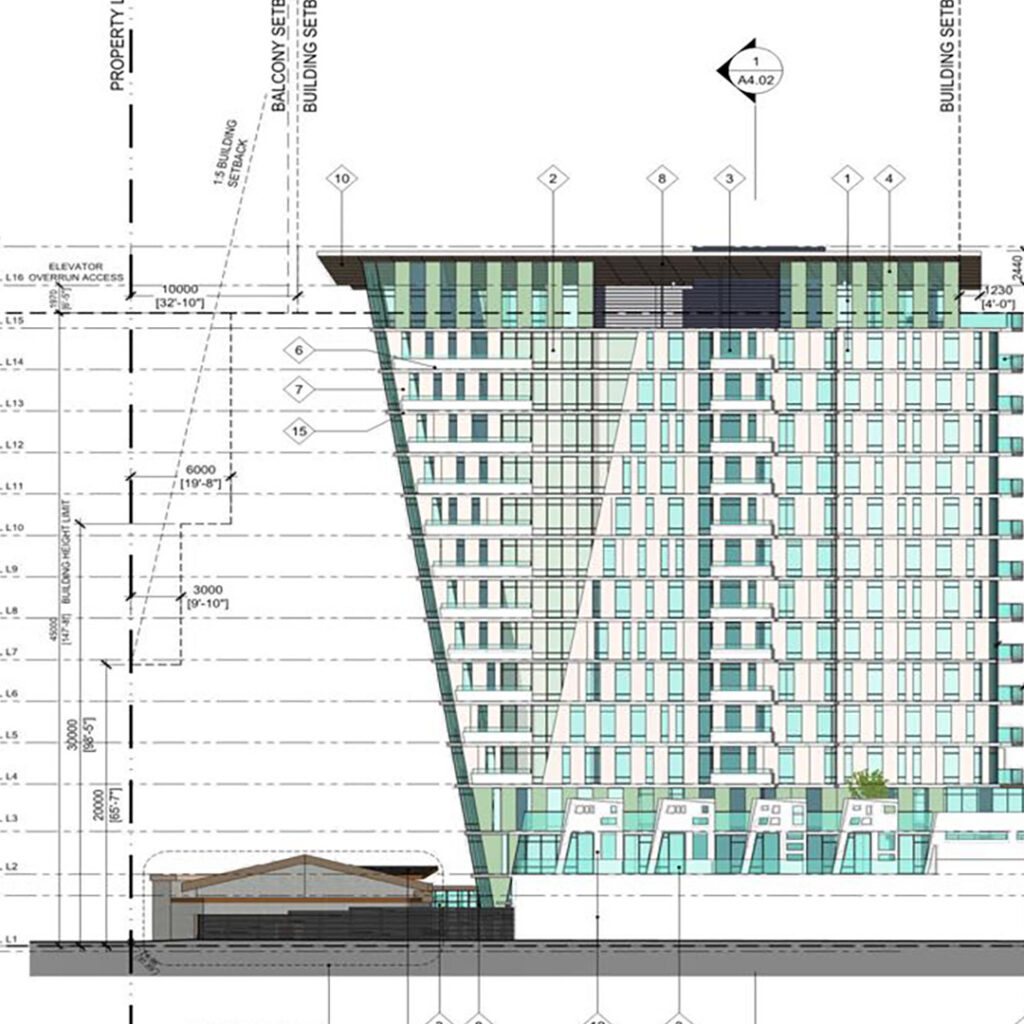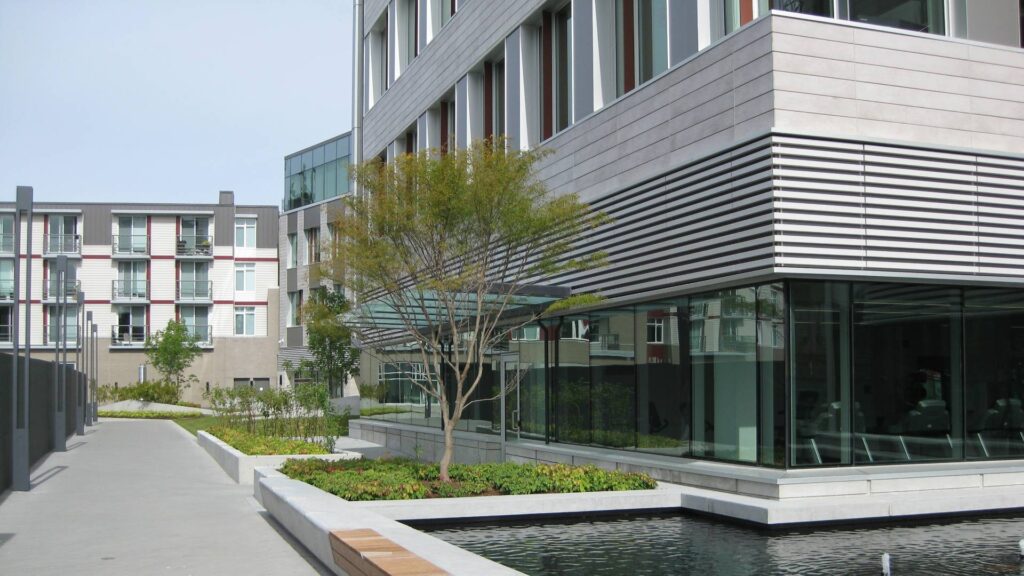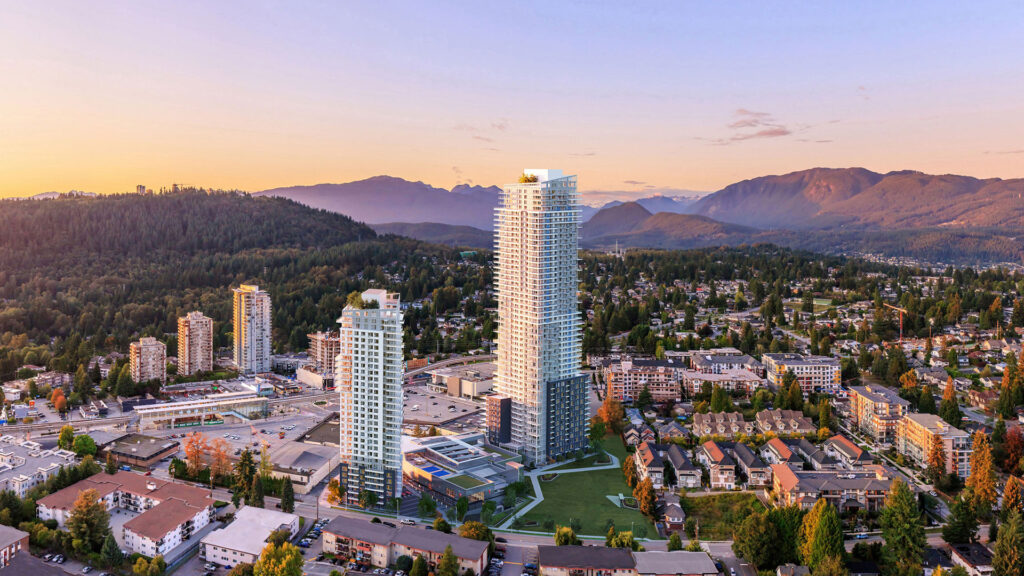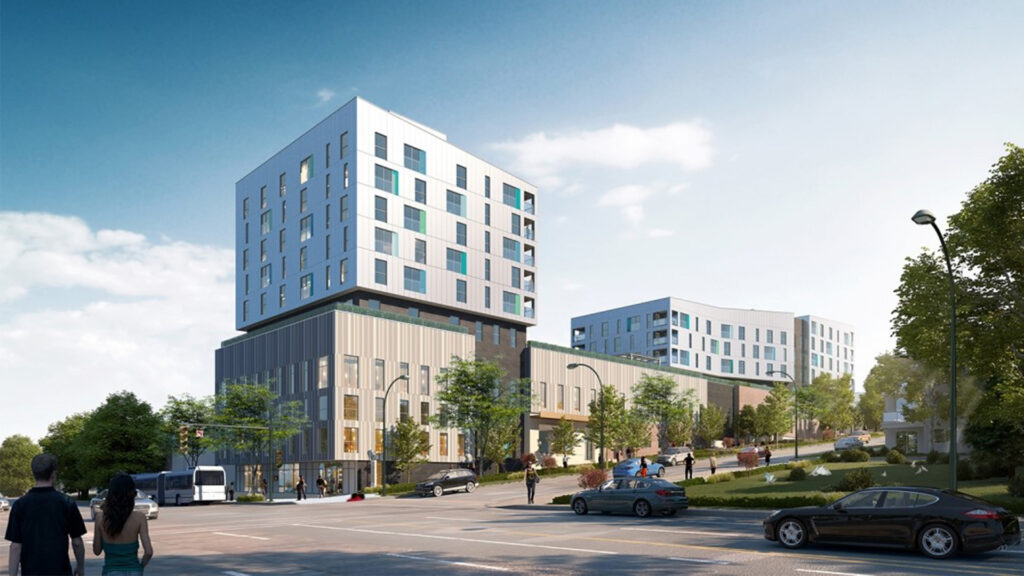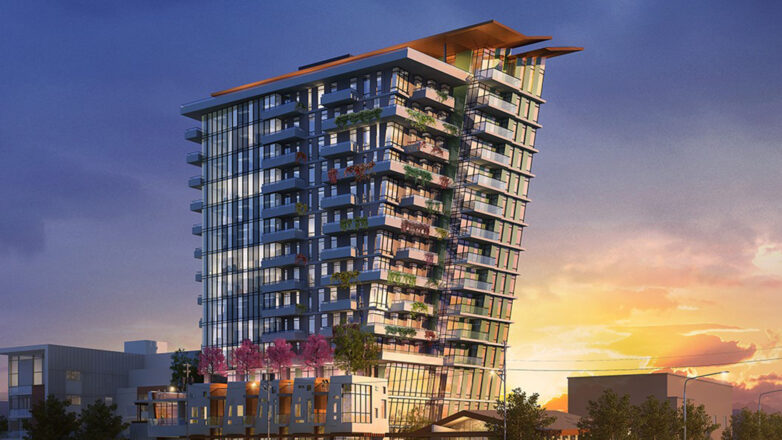
The Wedge
- 55,000 + m Installed Wire
- 2,500 + Light Fixtures
- 93 Residential Units
Projects / Residential
Project info
This 15-storey mixed-use building, with a leaning angled design, will be a first in Victoria. It will hover over its foundation, adjacent to a 1960s-era chapel, designed by famed Victoria architect John Di Castri. The tower’s design was inspired by the desire to preserve and repurpose the chapel, acknowledging its role in the community and Victoria’s architectural heritage. The tower mirrors the chapel’s design elements while compensating for lost density at the base with increased density on upper levels.
Our team is providing electrical and technology solutions for the project, including electrical distribution, lighting, fire alarm, security, and structured cabling. This includes installation in 93 residential units and four commercial retail units on the ground level of the tower. In total, our scope includes the installation of over 55,000 metres of wire and over 2,500 light fixtures.
Details
- Sectors: Residential & Commercial
- Completion: 2024
- Owner: Cox Developments
- Contractor: Blackrete Builders
