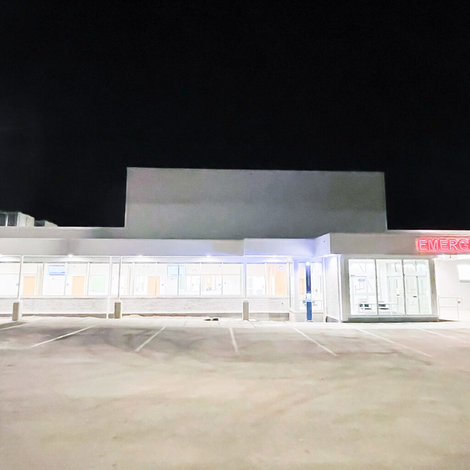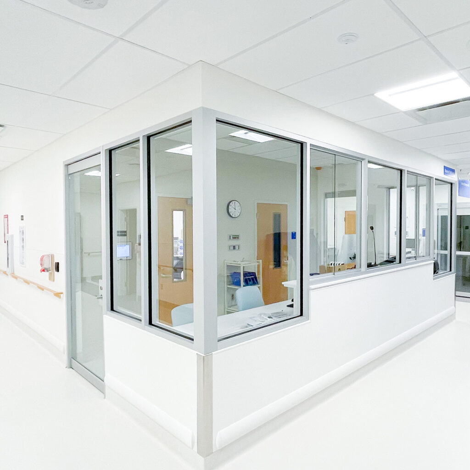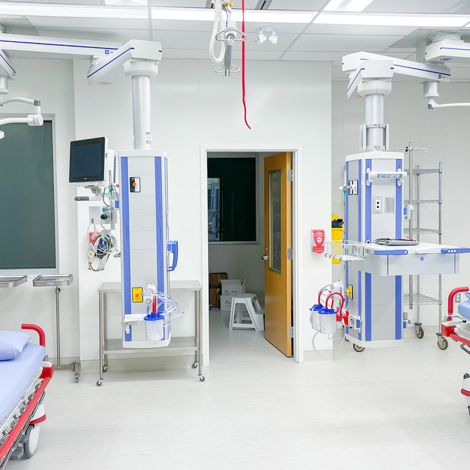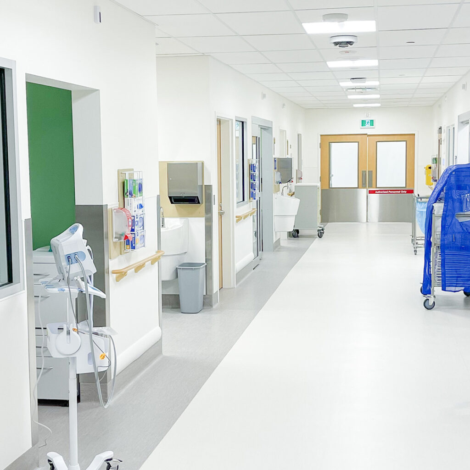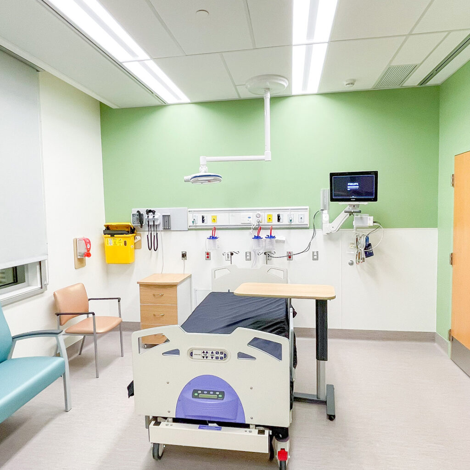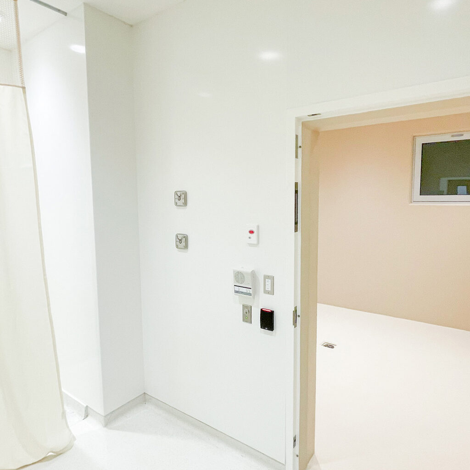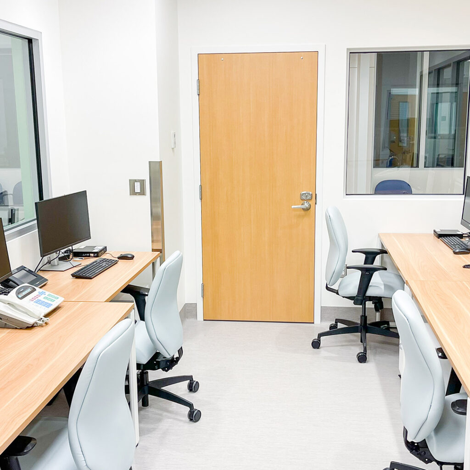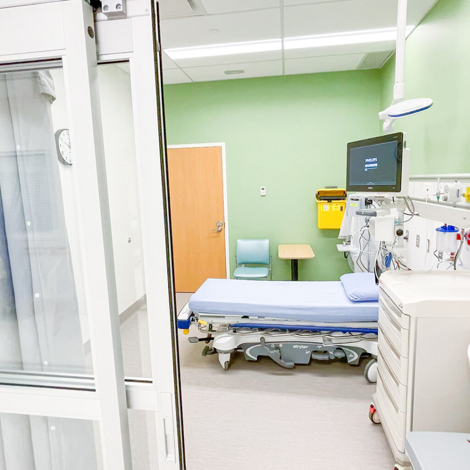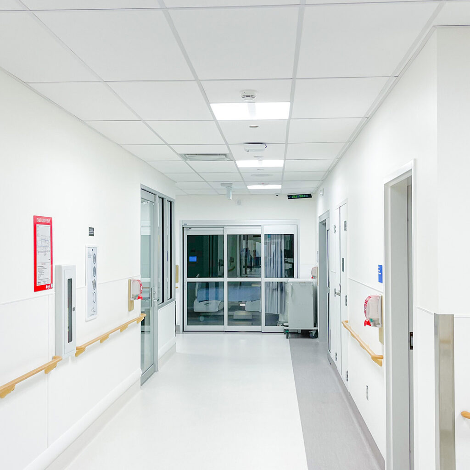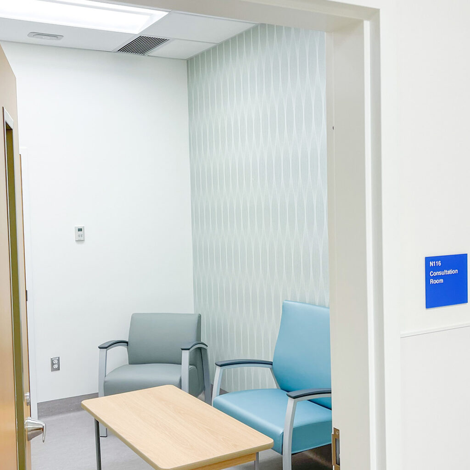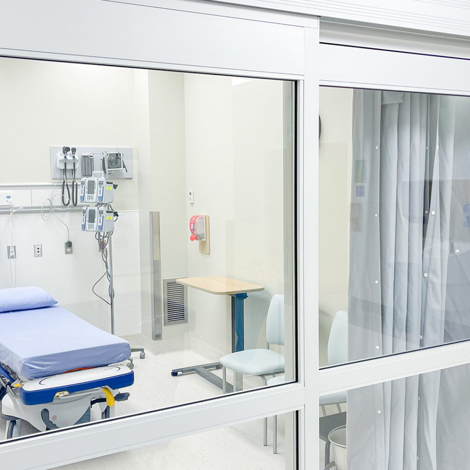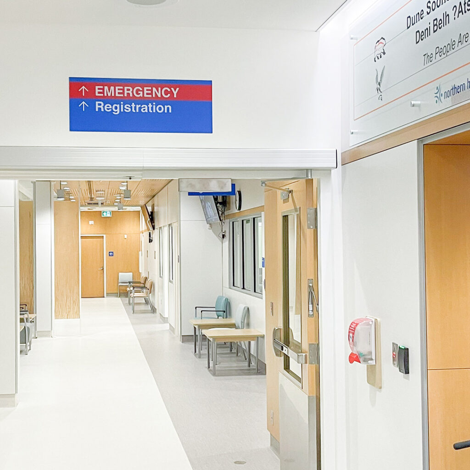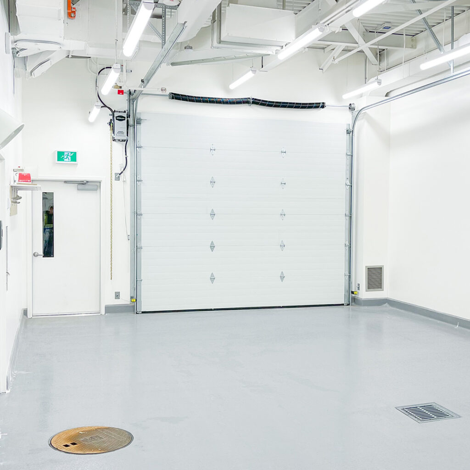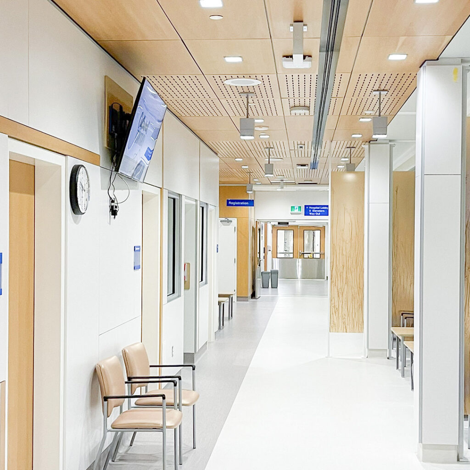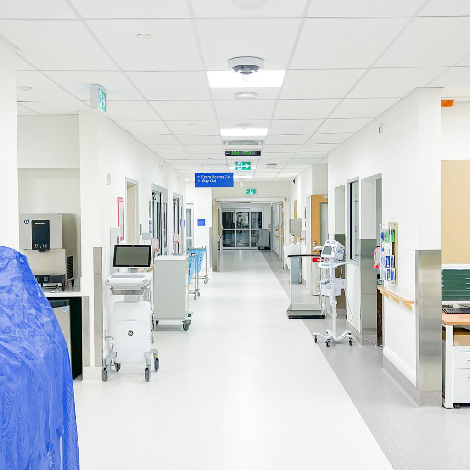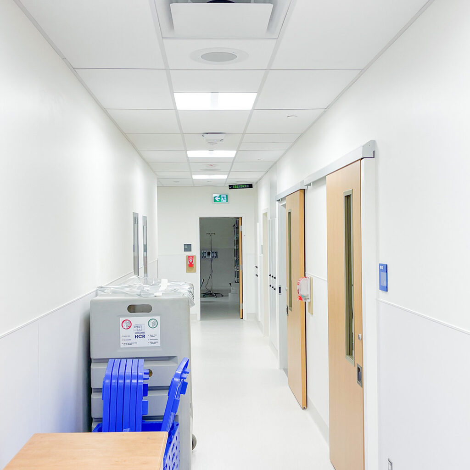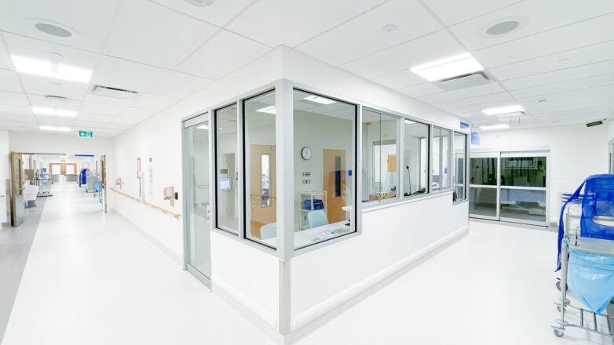
G.R. Baker Memorial Hospital Expansion
- 16,684 Square Feet
- 660 Luminaires
- DALI Lighting Control System
Projects / Institutional
Project info
The new 16,684 square-foot emergency department and ICU at G.R. Baker Memorial Hospital provides state-of-the-art healthcare technology, increased capacity, and improved privacy and patient flow that will allow the hospital to continue providing advanced healthcare to Northern BC for generations to come.
The new emergency department includes a triage area, four exam rooms, a two-bay trauma and resuscitation room, an isolation room, a psychiatric observation room, and an ambulance garage. The new ICU has five exam rooms, two of which are designated as isolation rooms, and a private waiting area for families.
Through extreme weather like heat domes and massive snowfalls, we delivered electrical and technology solutions on this project, including electrical distribution, lighting, security systems, structured cabling, and public address systems. This included two new 300kW generators, a highly customizable DALI lighting control system, over 660 luminaires, an upgrade to the existing distribution system, an additional switchboard, 14 distribution panels, two ATSs, and two new transformers.
We also integrated and extended the existing fire alarm system into the new building and managed the nurse call system work performed by the subcontractor, 4th Utility.
Details
- Sector: Institutional
- Completion: 2023
- Owner: Northern Health
- Contractor: True Construction
project Solutions
- Electrical
- Lighting
- Security
- Structured cabling
- Fire Alarm
- Public Address
