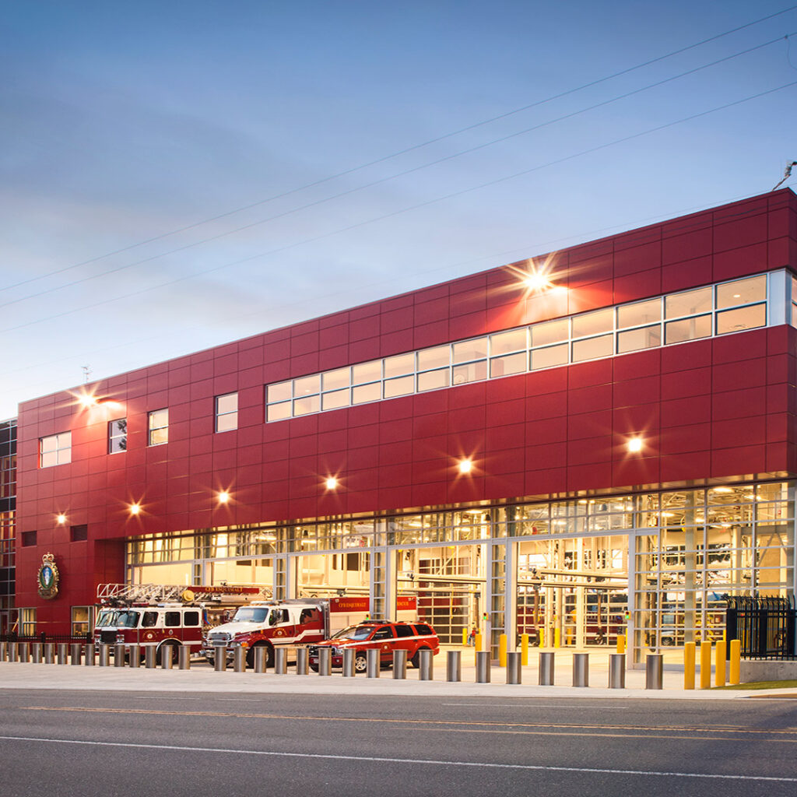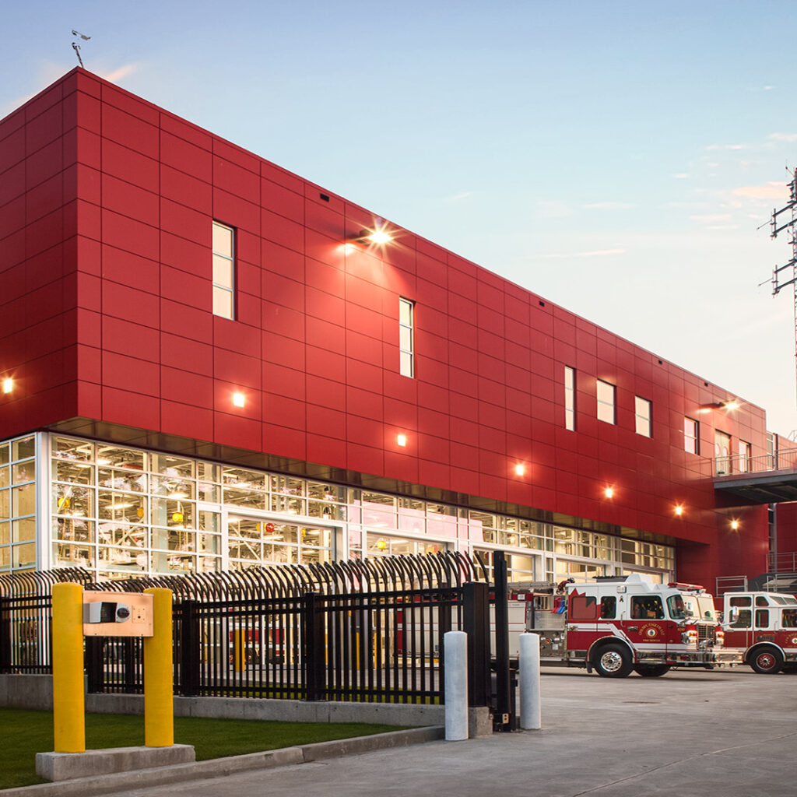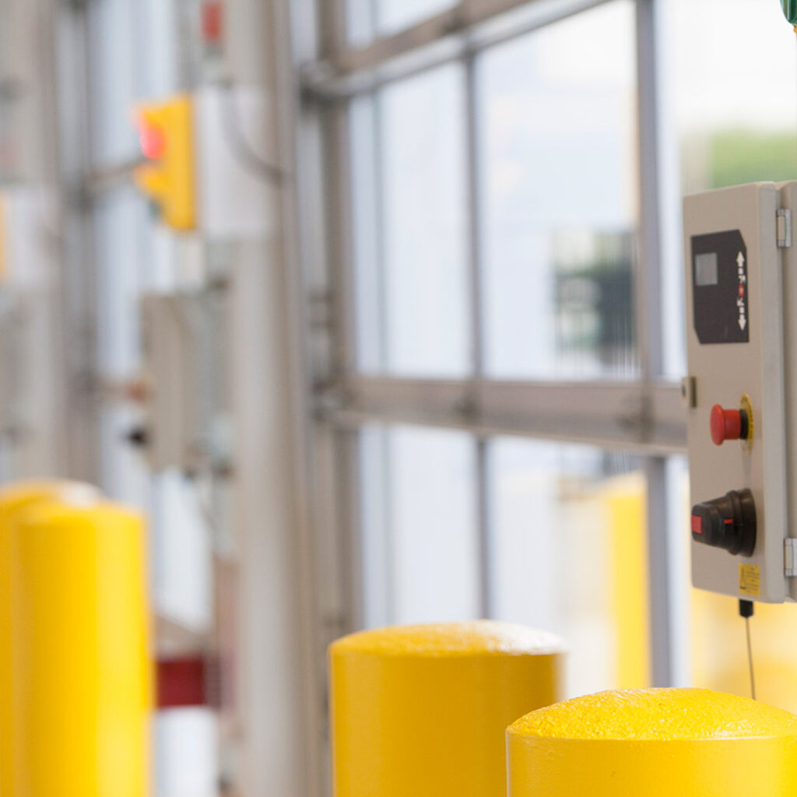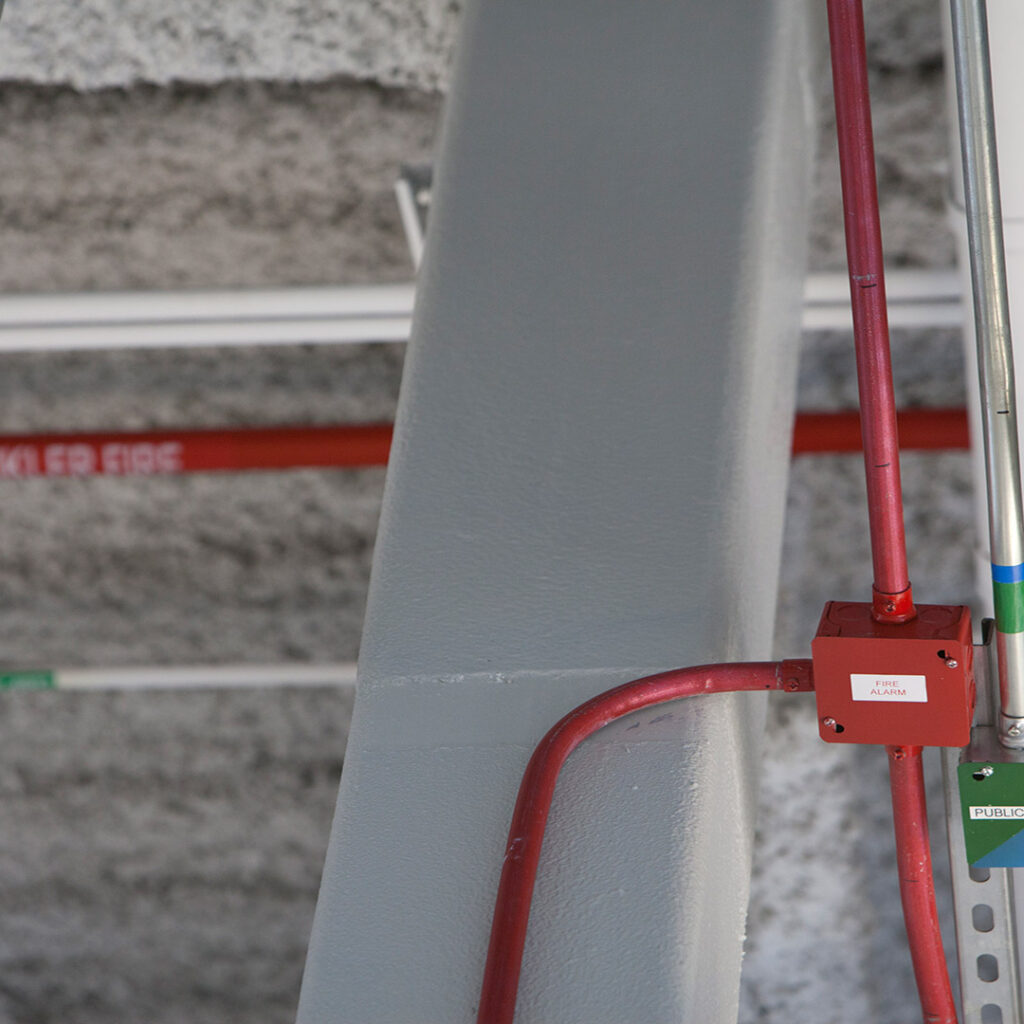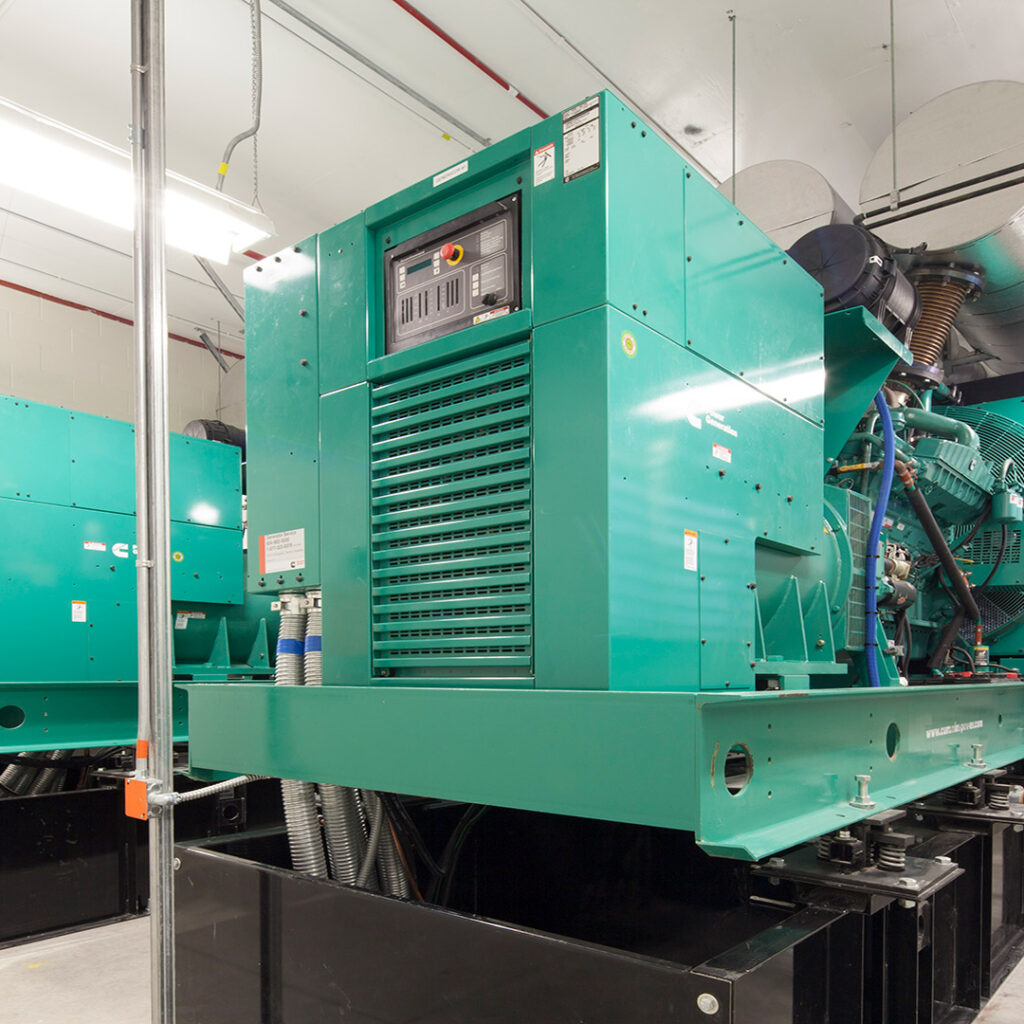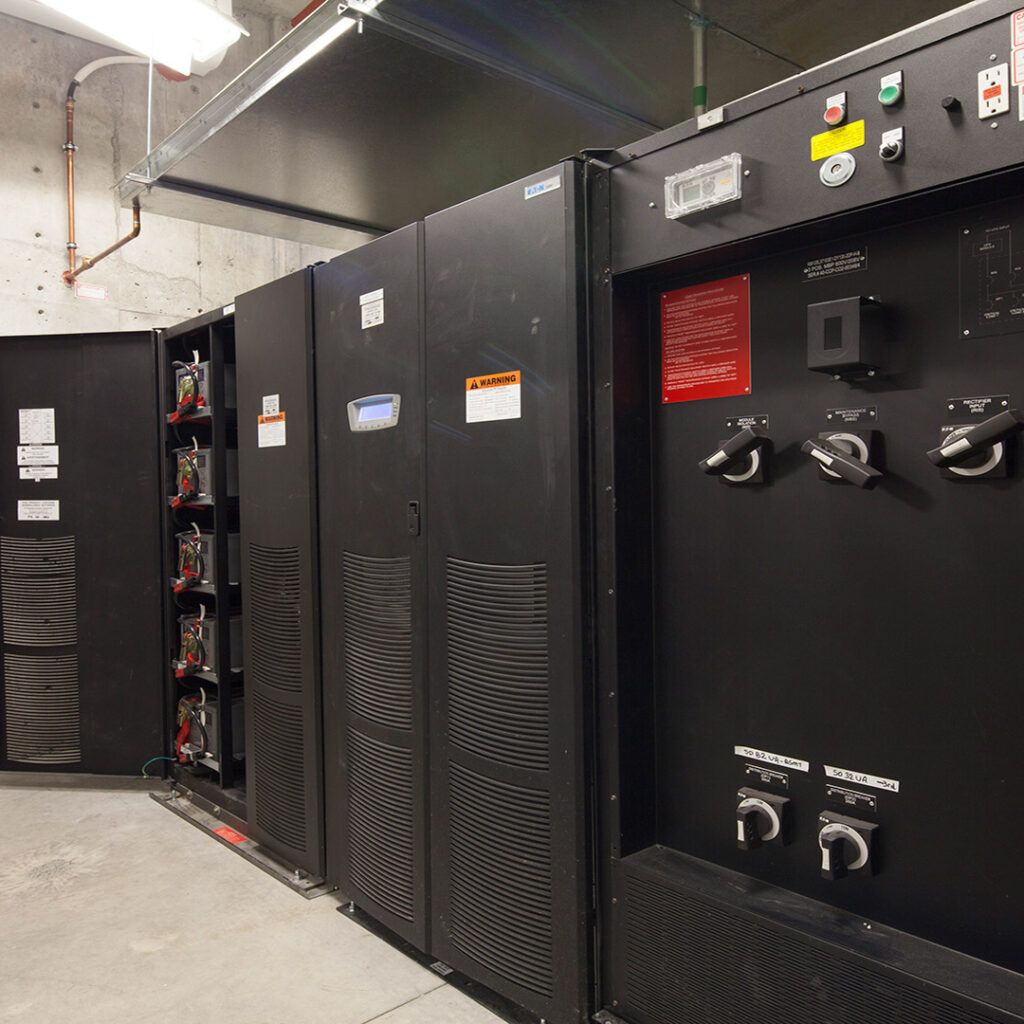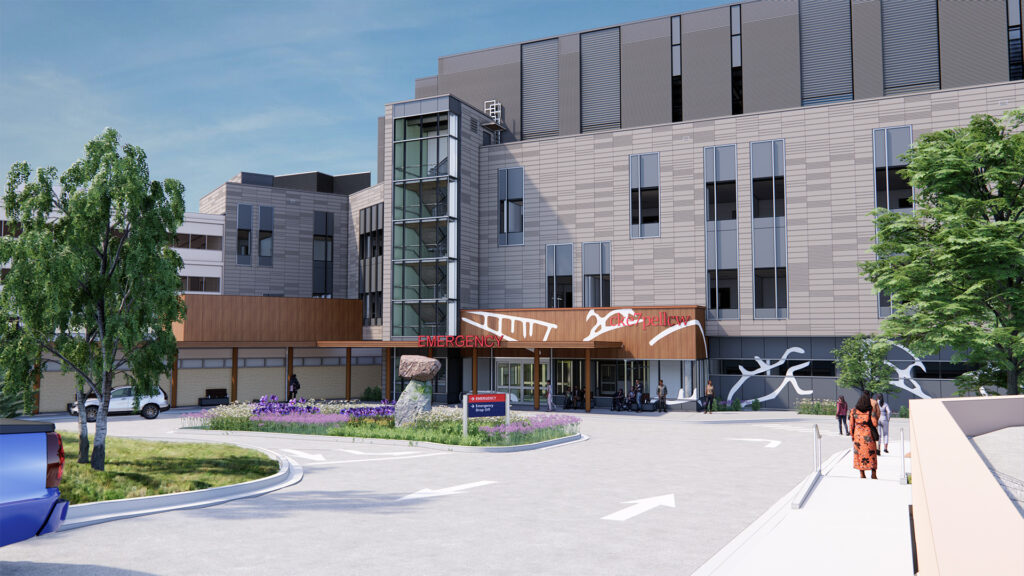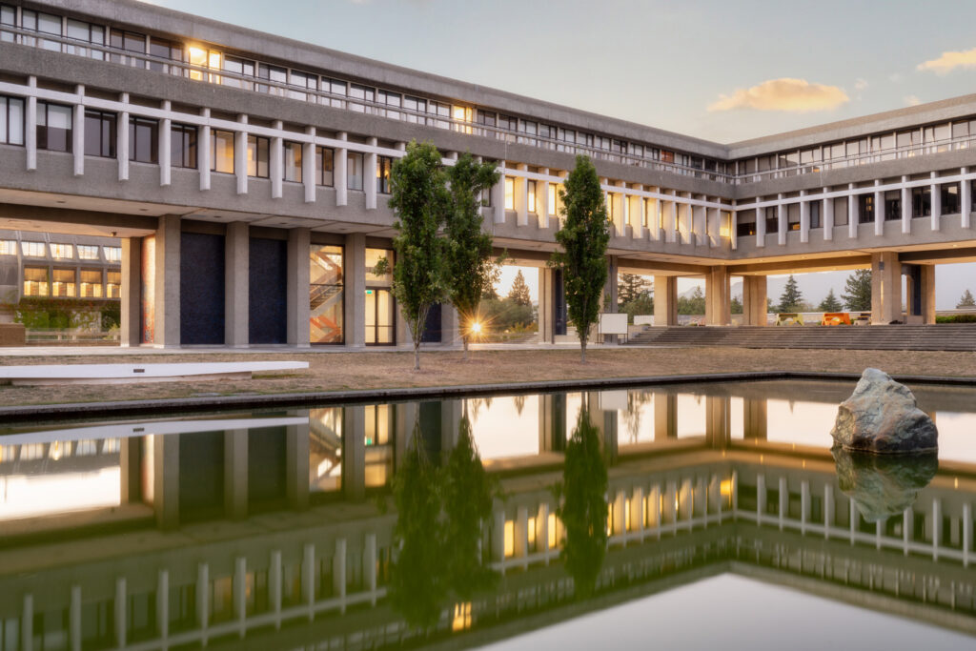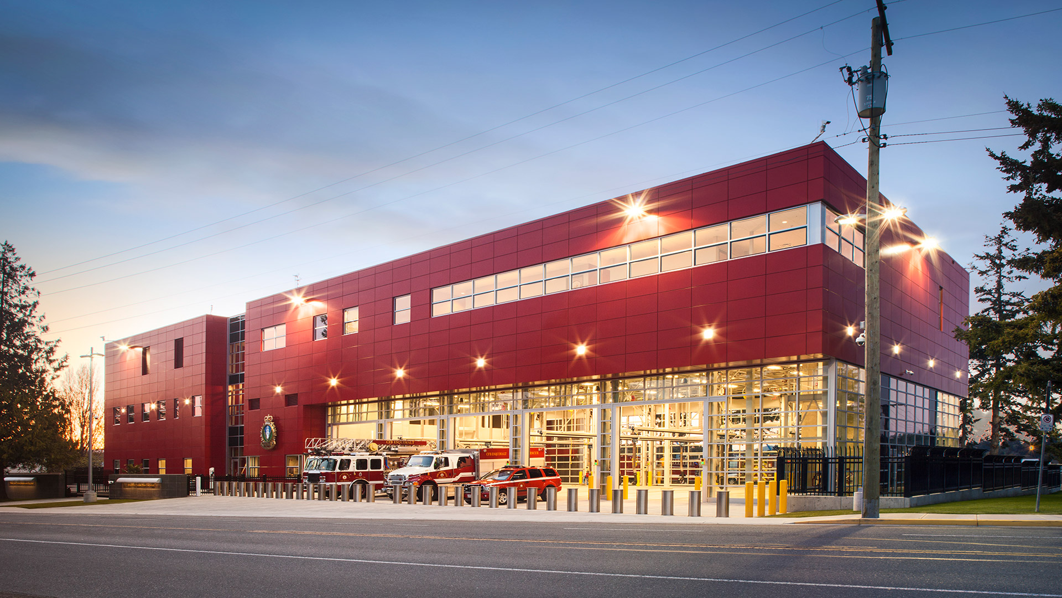
CFB Fire Hall & Emergency Response Centre
- 86,000 Square Feet
- 760 Light Fixtures
- 50+ Intrusion Alarm Devices
Projects / Institutional
Project info
The Canadian Forces Base (CFB) Fire Hall and Emergency Response Centre is a critical piece of infrastructure for the Canadian Armed Forces. As emergency responsibilities have become increasingly complex and new fire trucks are larger in size, a new building was essential.
The new three-storey, 40,000 square-foot LEED® Silver-rated facility replaced the 55-year-old fire hall within CFB Esquimalt. Unlike other fire halls, this new facility is unique due to its two services—a fire hall and a base command post.
We provided electrical and technology solutions, including electrical distribution, backup power, lighting, fire alarm, security, building controls, and audio visual. While it was a challenge to incorporate the specialized equipment required for this unique facility, we were able to collaborate with the client to secure all materials and installation within the project schedule.
Details
- Sector: Institutional
- Completion: 2013
- Owner: Department of National Defence
- Award: 2013 VRCA Awards of Excellence — Gold Winner
project Solutions
Awards for this project

