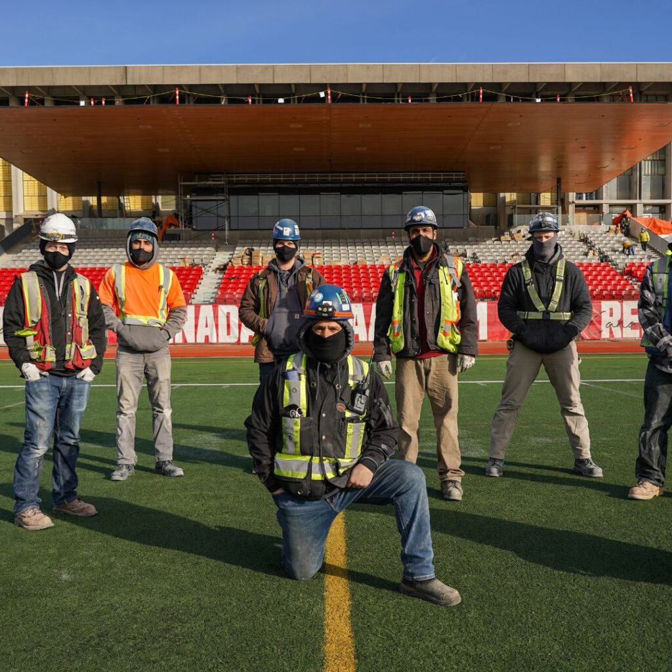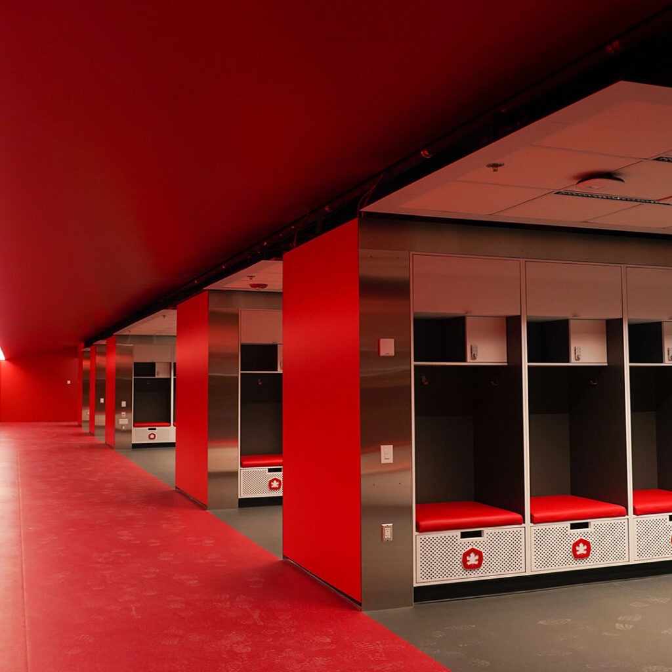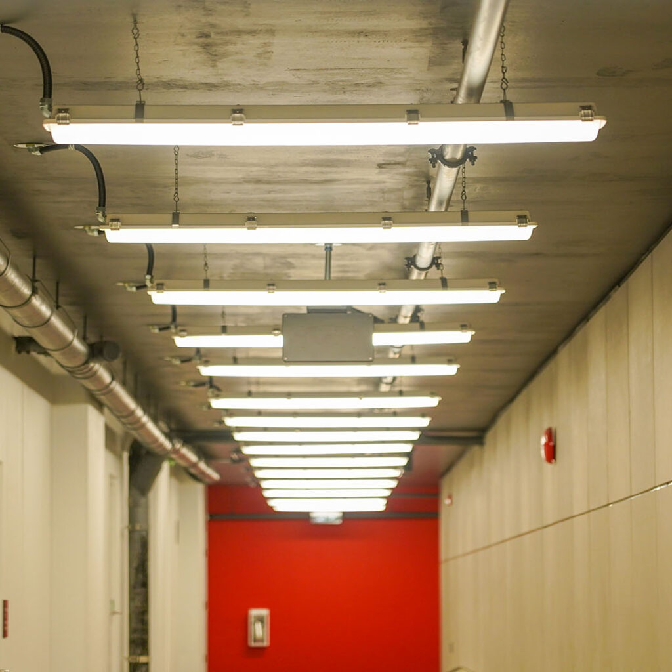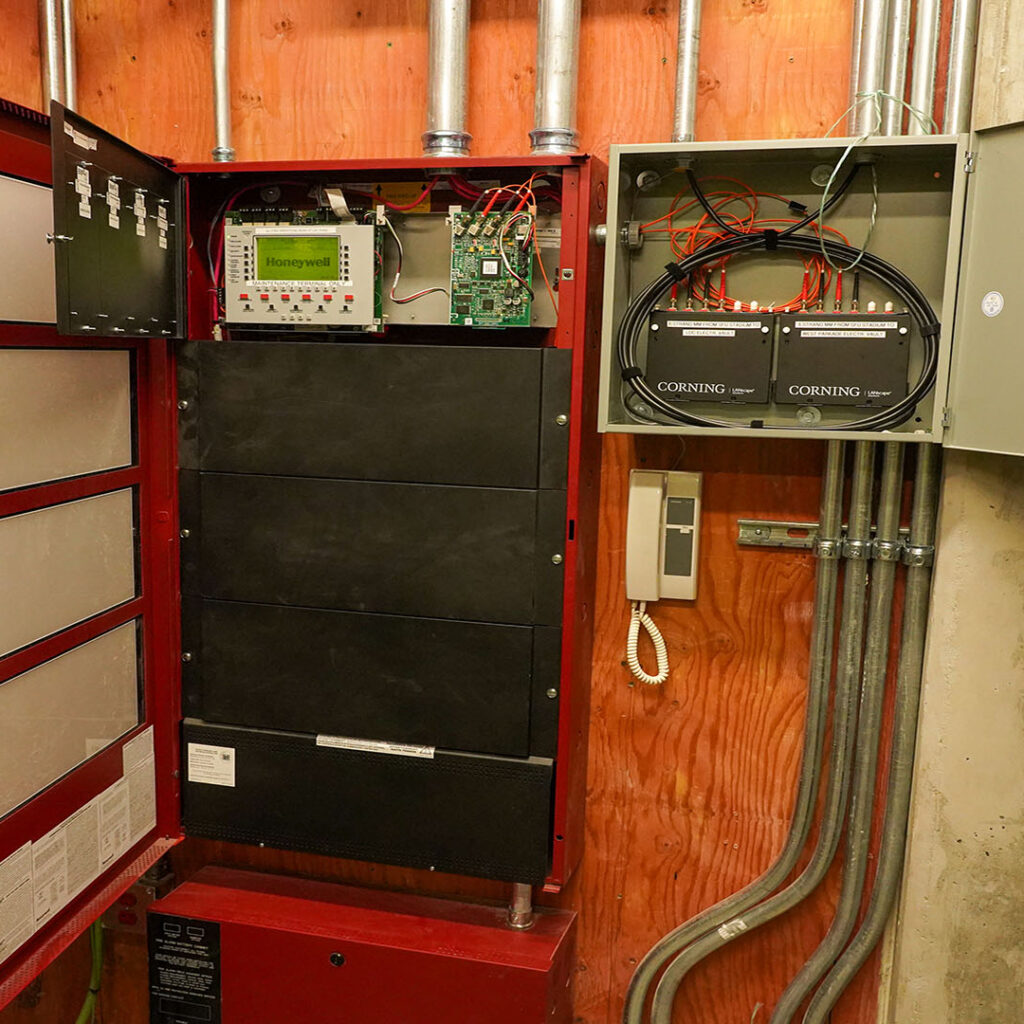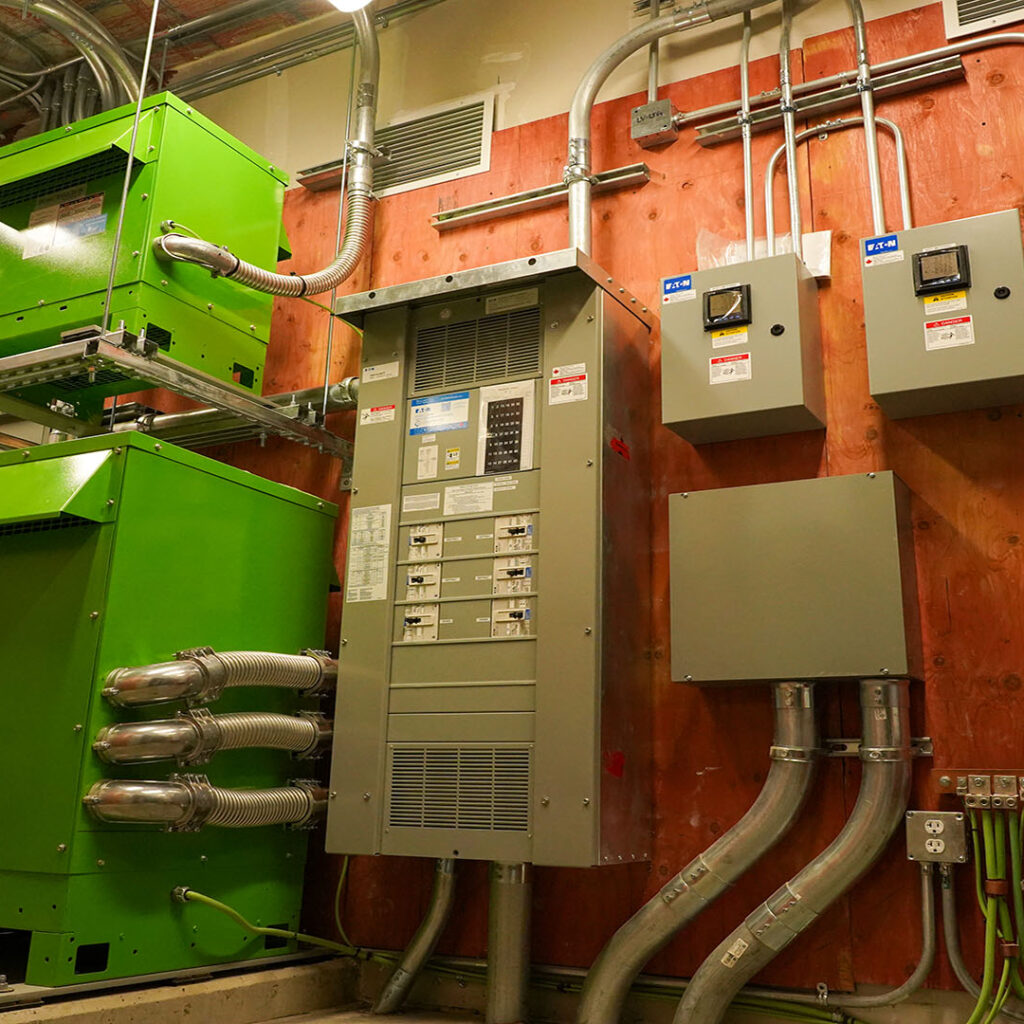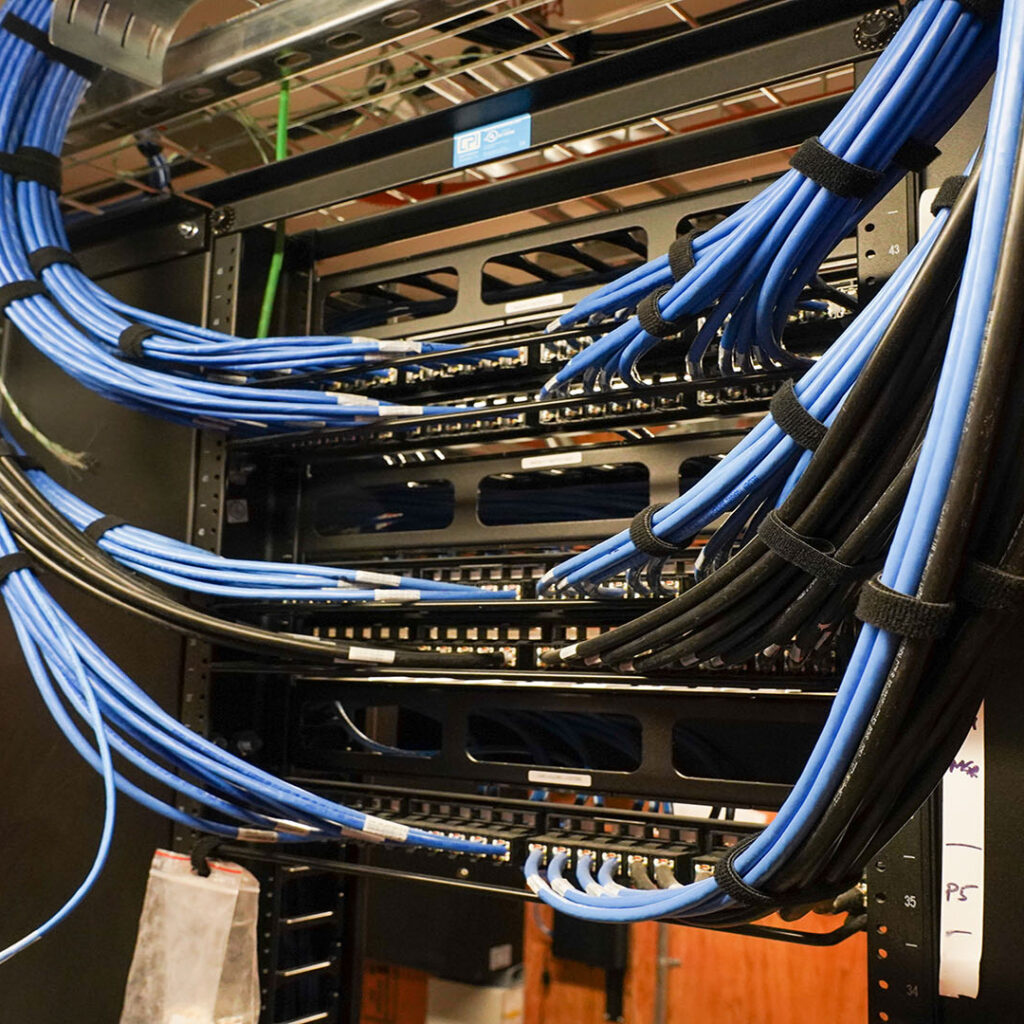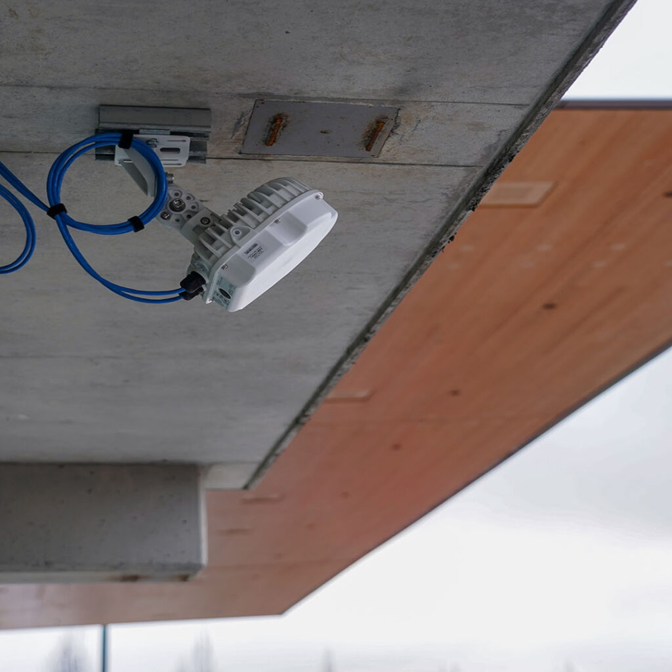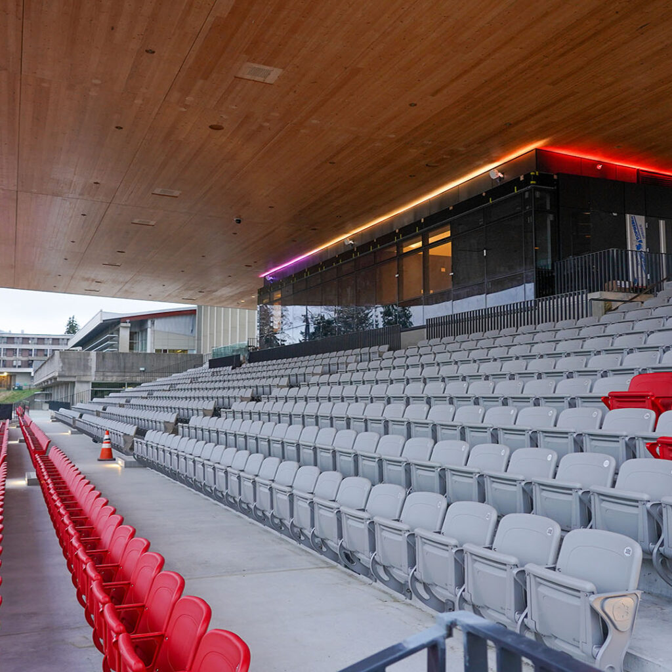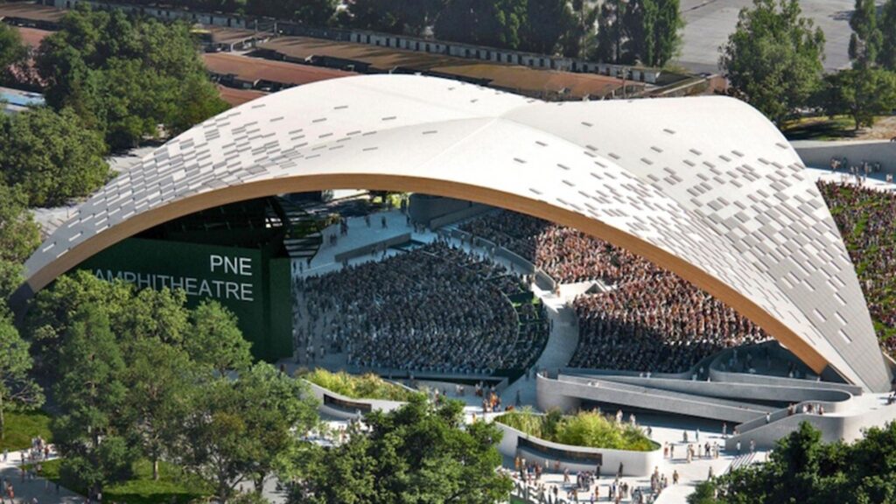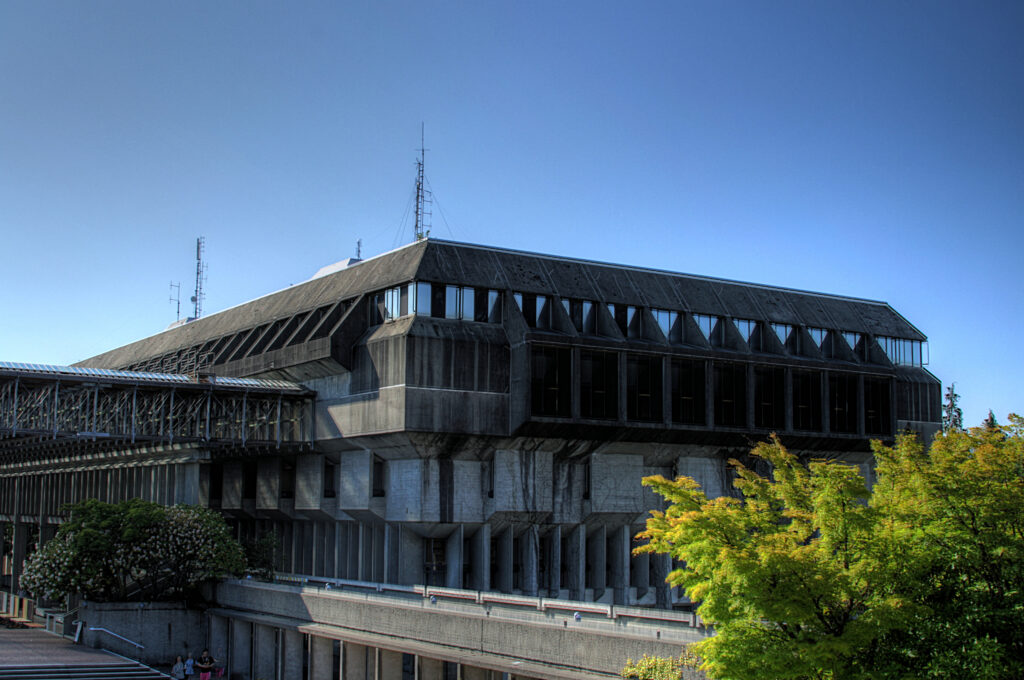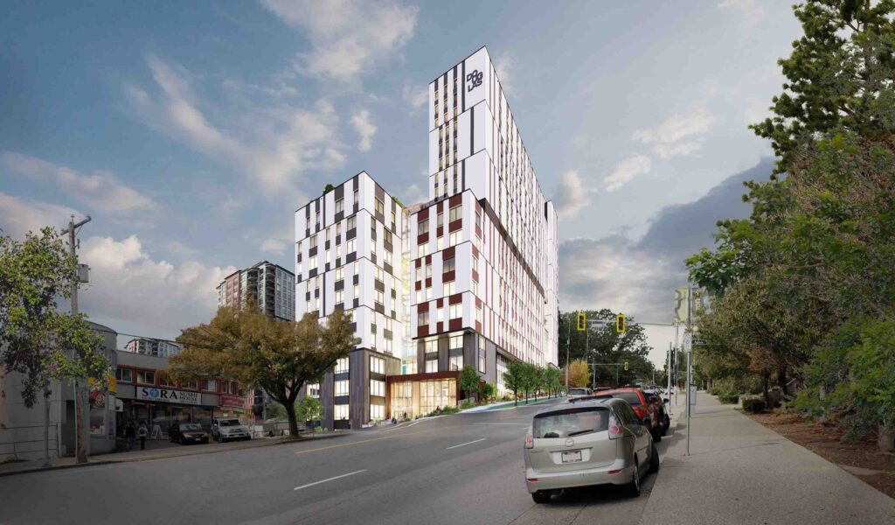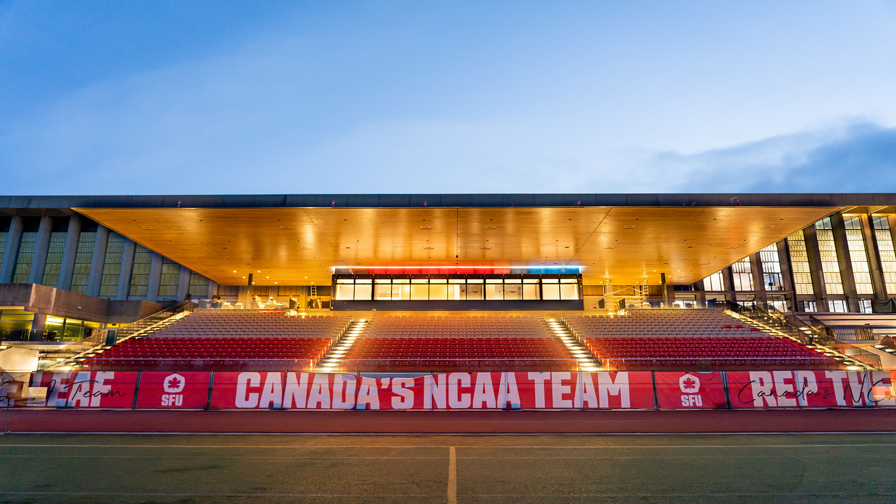
SFU Stadium
- 29,881 Square Feet
- 2,000+ Seats
- 150 Step Lights
Projects / Institutional
Project info
This highly anticipated project brought the SFU community a permanent outdoor facility that’s transforming campus life – connecting students, alumni, and the community. The new stadium provides modernized amenities, seating, and spectacular sightlines beneath the stunning cantilevered canopy roof.
For this project, we provided electrical, lighting, security systems, structured cabling, and audio visual services. Our scope included underground, in-slab, and surface conduit work connecting precast elements with integrated light fixtures to the main building. We installed over 3,000 feet of in-slab conduit in the upper level to integrate the installation of light fixtures, speakers, and cameras into the wooden cantilevered roof – completing a 350-foot duct bank that had to be reinstated upon project completion.
The electrical scope of this project was uniquely challenging as it required a coordinated installation of our electrical through multiple precast elements all of which were fabricated off-site and craned into position. Each element had to come together with precision to deliver a cohesive structure that tied into the existing Lorne Davies Complex.
Details
- Sector: Institutional
- Completion: 2021
- Owner: Simon Fraser University
- Contractor: Chandos Construction
