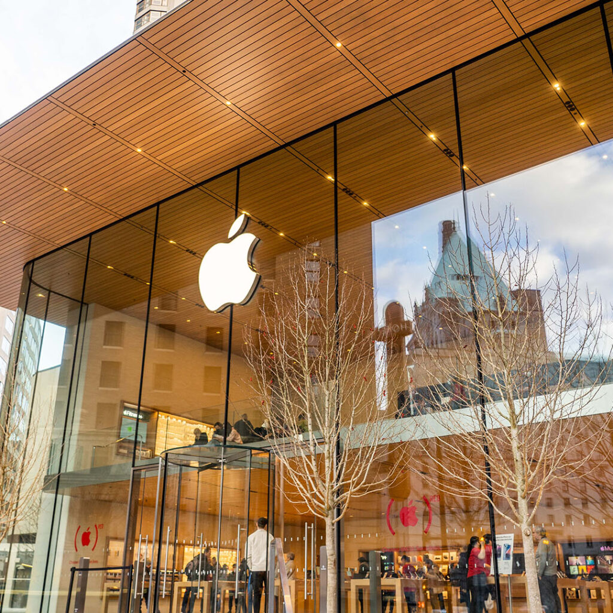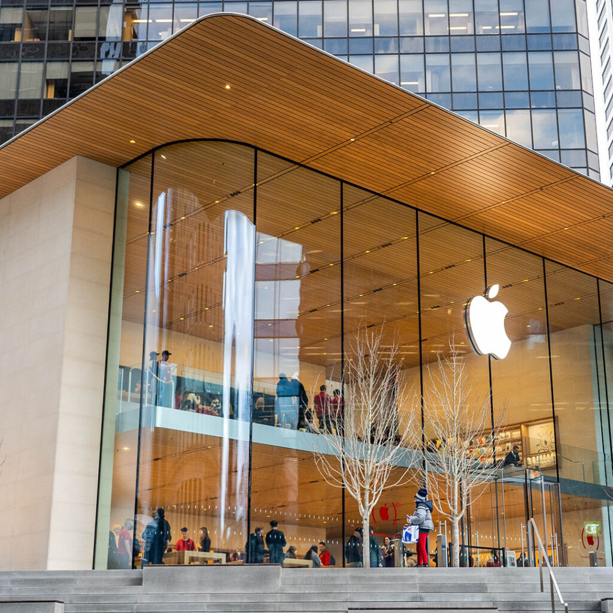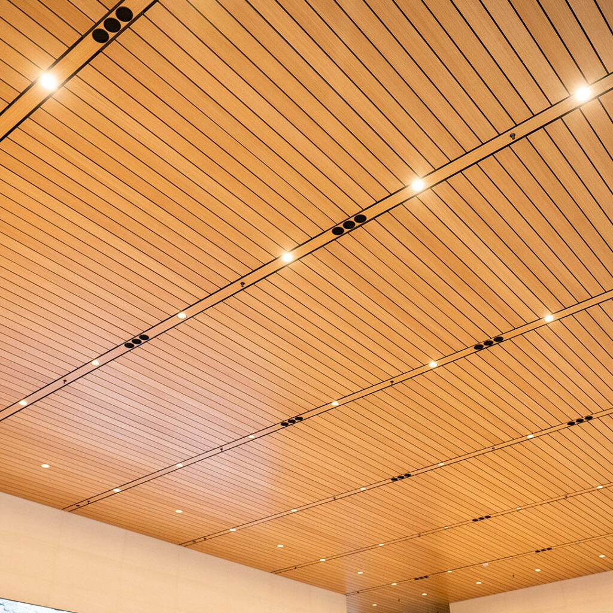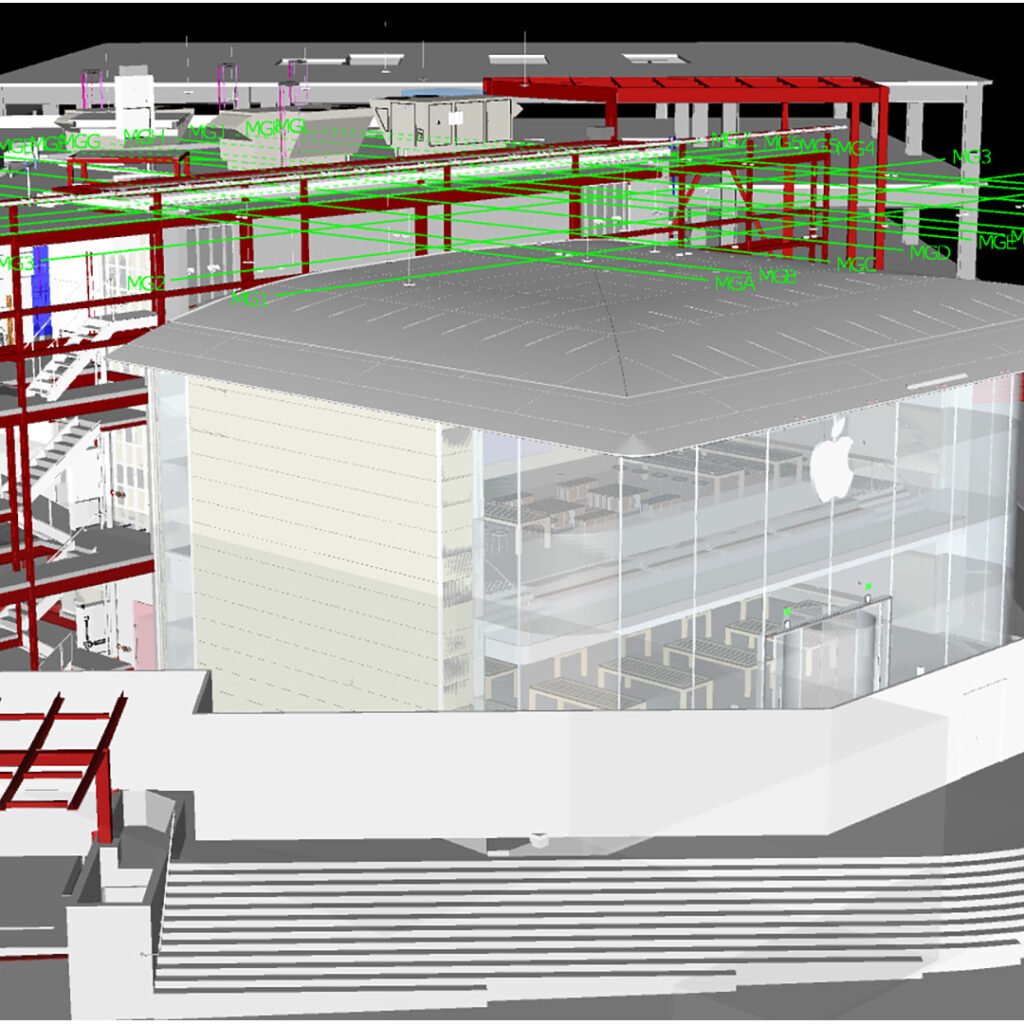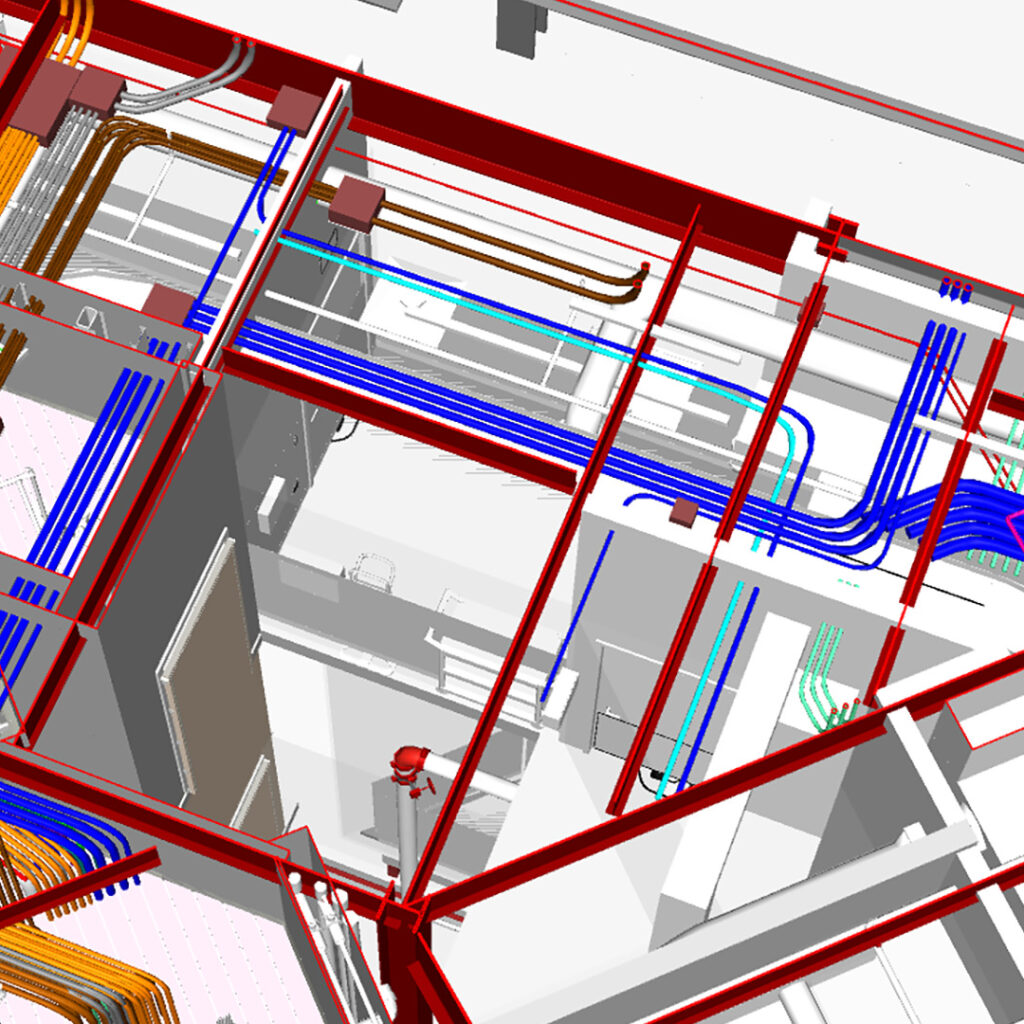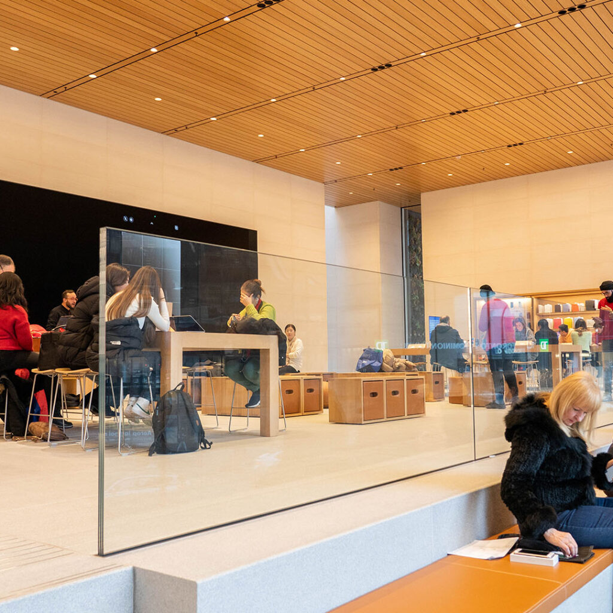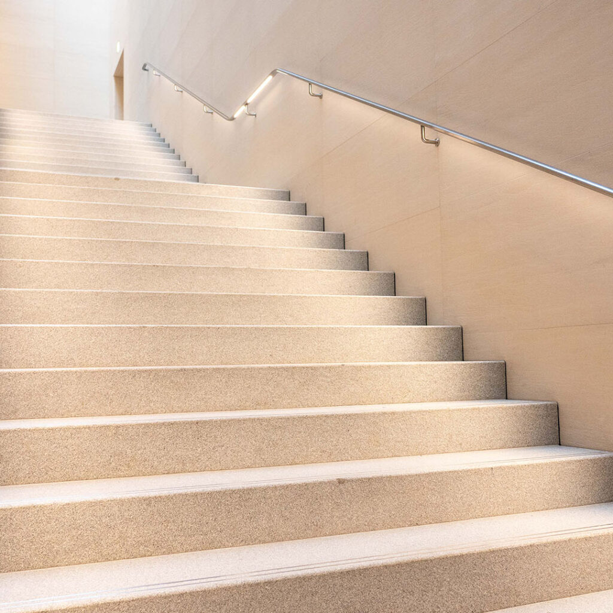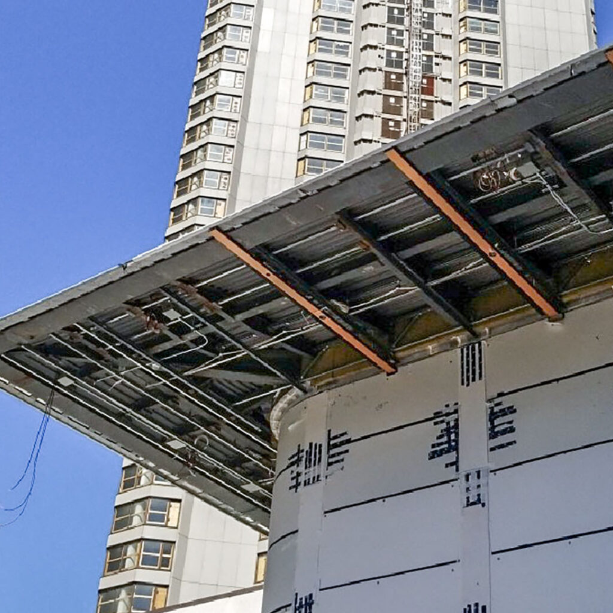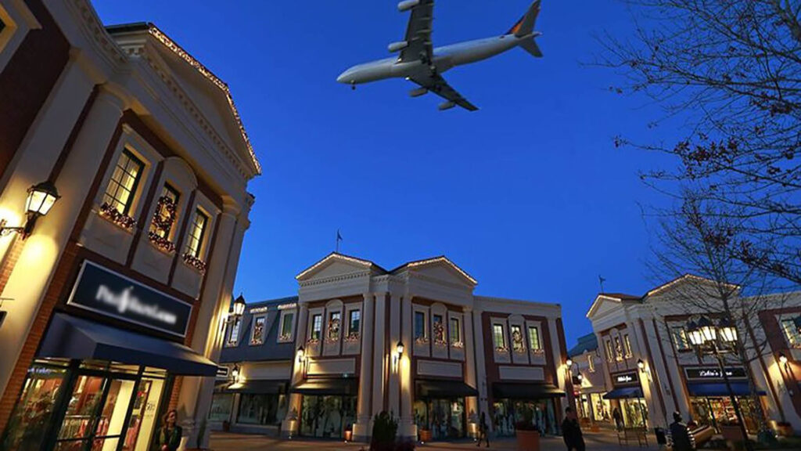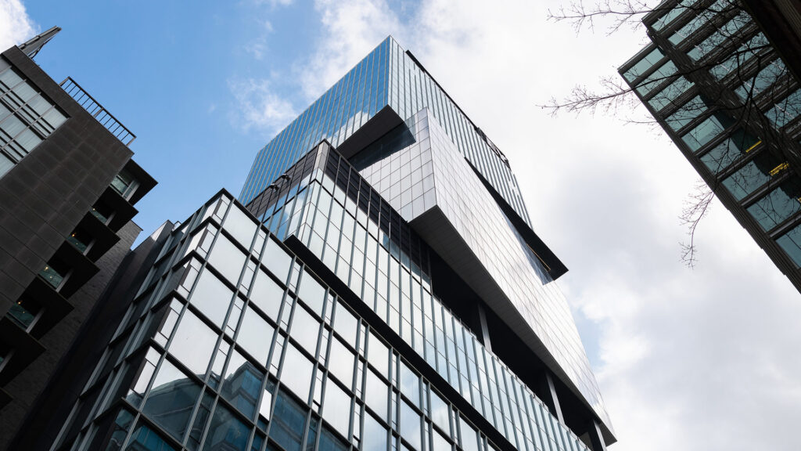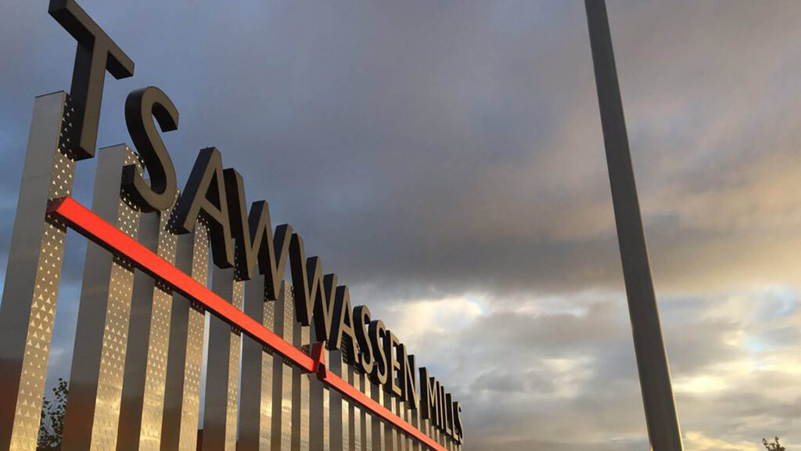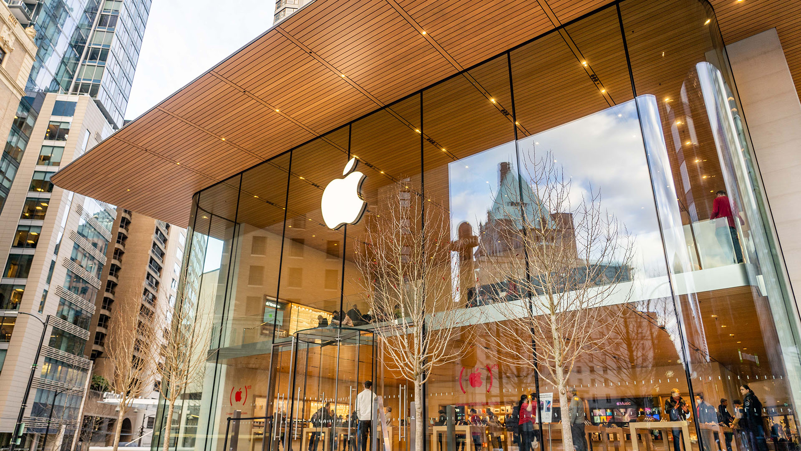
Apple Pacific Centre—New Flagship Store
- 26,000ft Electrical Conduit
- 100,000ft Building Wire
- 3,500ft Heat Trace Cable
Projects / Commercial
Project info
The new flagship Apple store at Pacific Centre doubles in size and celebrates creativity with special Today at Apple sessions to bring the community together. This new building has a two-storey sales area, three-storey warehouse area, floor-to-ceiling curved glass walls, a 45-foot grand staircase, and a living wall exterior feature to reduce traffic noise and heat.
Our team delivered integrated electrical and technology solutions including electrical distribution, lighting, structured cabling, and audiovisual. This also included hand-rail lighting for the grand staircase, one of the tallest staircases of any Apple store. With a detailed construction design, custom electrical components (like floor boxes and exit signs), and limited space on-site, we used 3D modelling and collaborated with other trades to pre-plan and optimize the installation. We also helped install a complex snow melt system on the roof to prevent snow and ice buildup for a safe and operational building.
Details
- Sector: Commercial
- Completion: 2022
- Owner: Apple Inc.
- Contractor: PCL Constructors
- Award: 2023 VRCA Awards of Excellence – Silver Winner
project Solutions
- Lighting
- Power Distribution
- Structured Cabling
- Audio Visual
