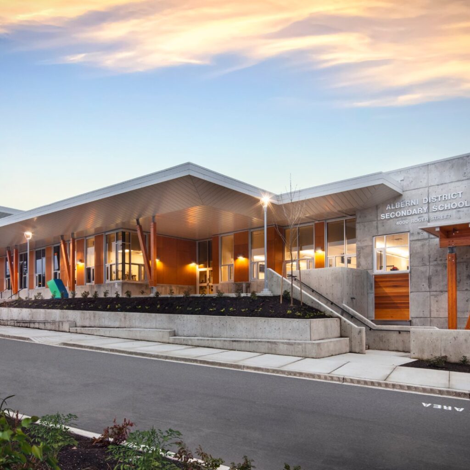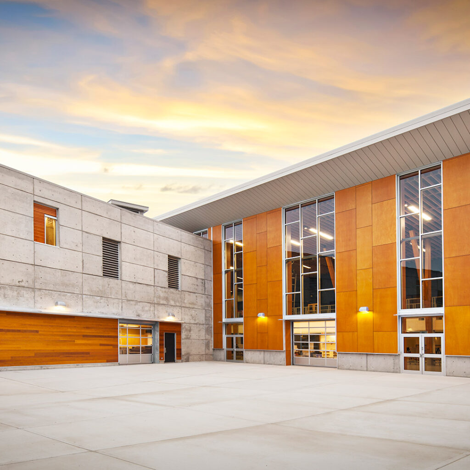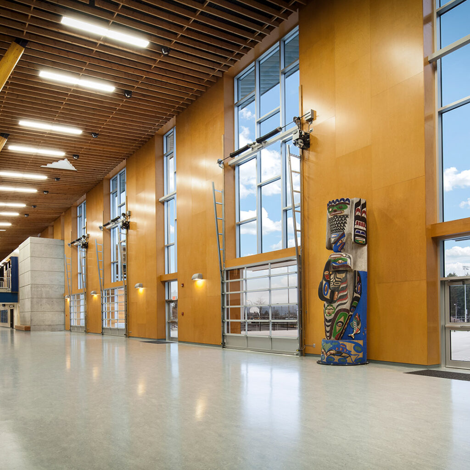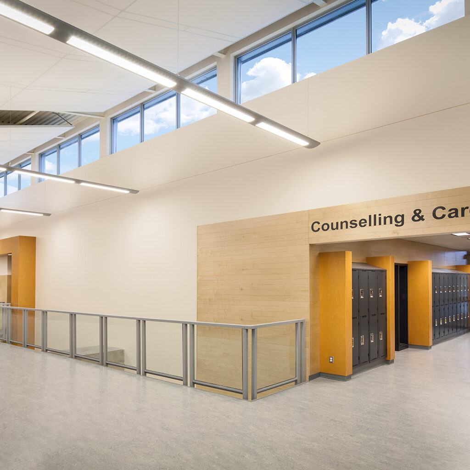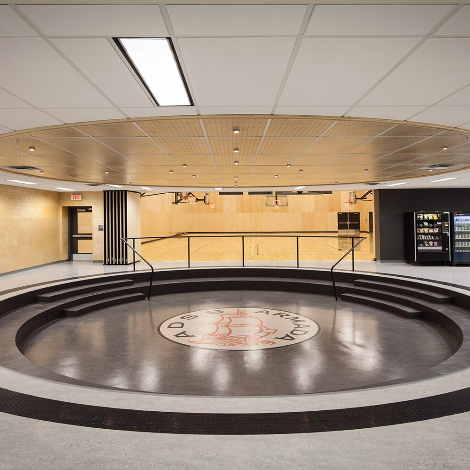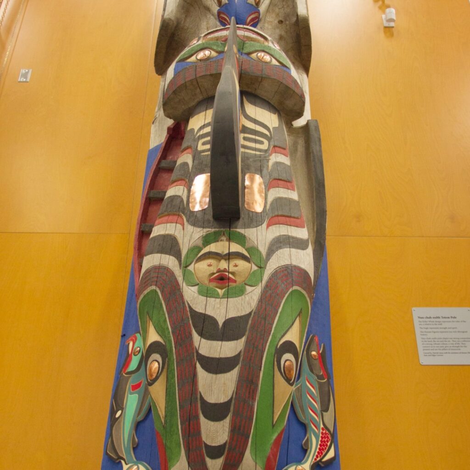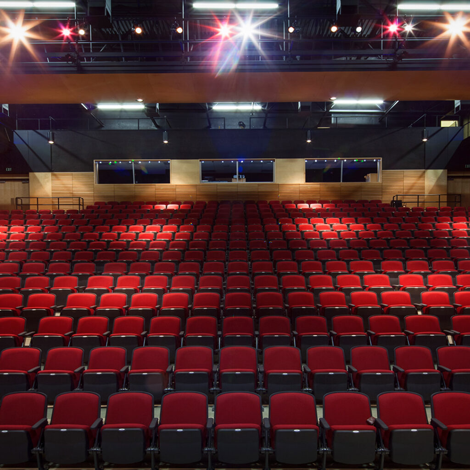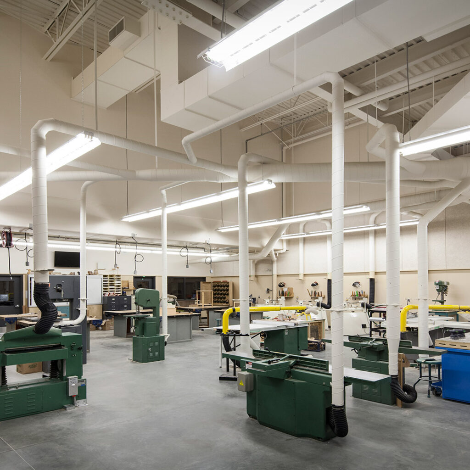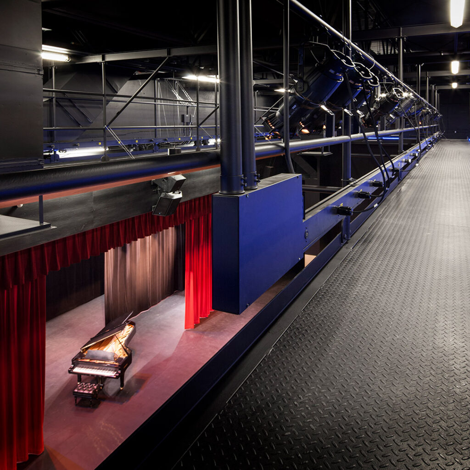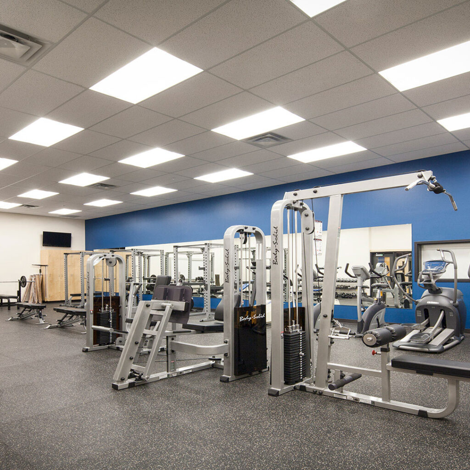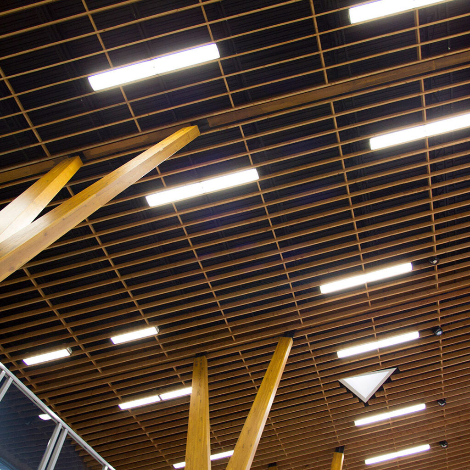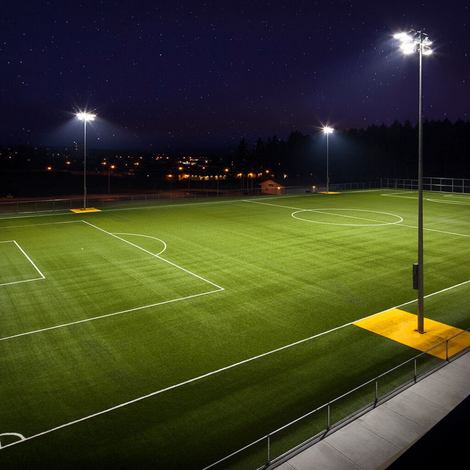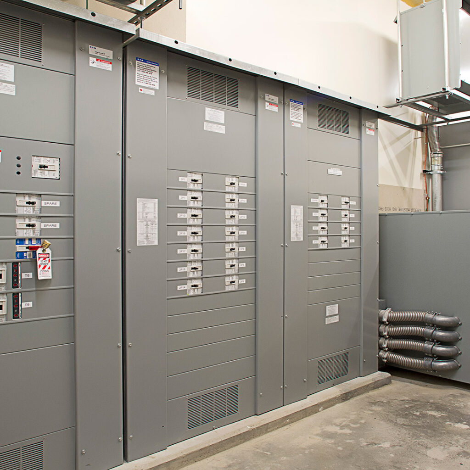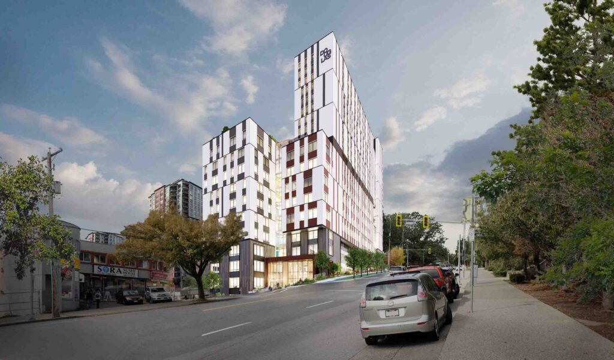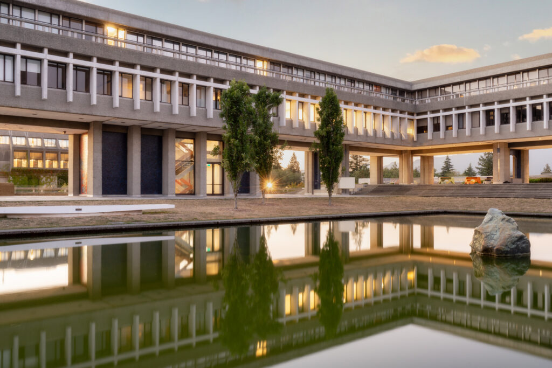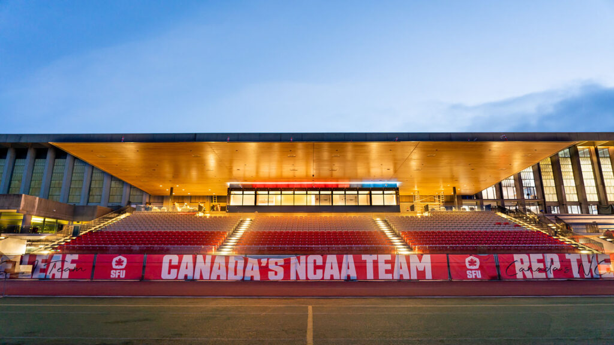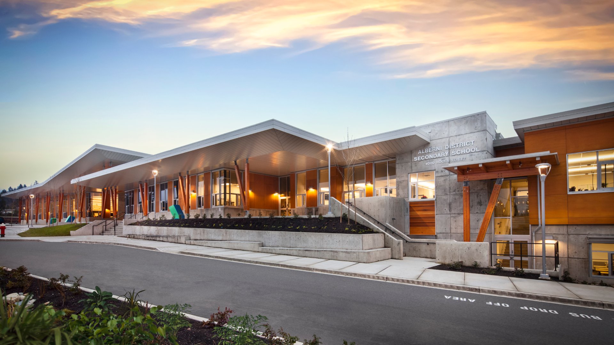
Alberni District Secondary School
- 180,500 Square Feet
- 500-Seat Theatre
Projects / Institutional
Project info
Alberni District Secondary School, originally built in 1951, needed to grow to accommodate all the new students attending. The new two-storey, 180,500 square foot Port Alberni Secondary School was built with the capacity to educate 1,000 students.
It features a neighbourhood learning centre with a 500-seat theatre, a First Nations gathering space, a youth health clinic with shared-use community space, two gymnasiums, a fitness room, a cafeteria, vocational training shops, a library, and a dance studio. Built to LEED® Gold standards, the school features extensive daylight harvesting in all classrooms and corridors with offset dimming lighting.
As a design-build partner, our scope included electrical distribution, fire alarm, building and sports-field lighting, communications systems, public address, and security solutions. As the new building was divided into three sections, we had to coordinate between several teams to ensure seamless connections.
Details
- Sector: Institutional
- Completion: 2013
- Owner: School District 70
- Contractor: Yellowridge Construction Ltd.
