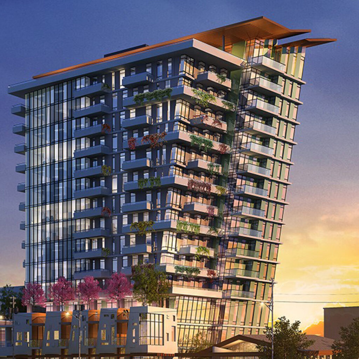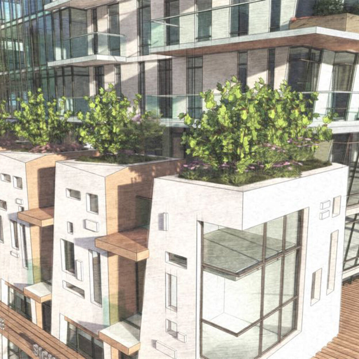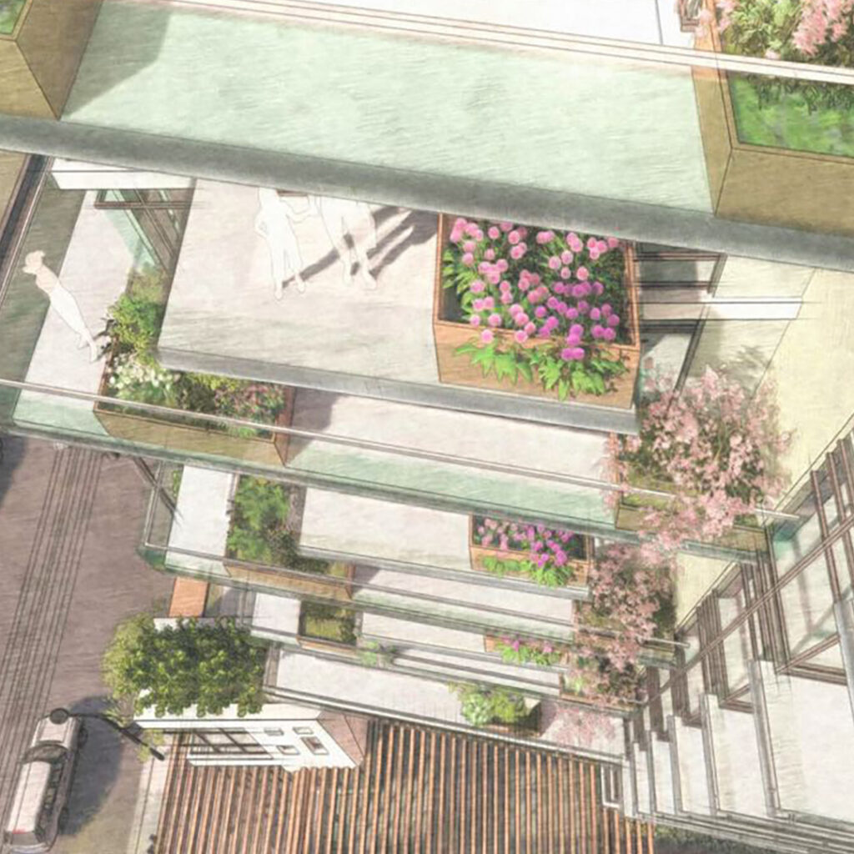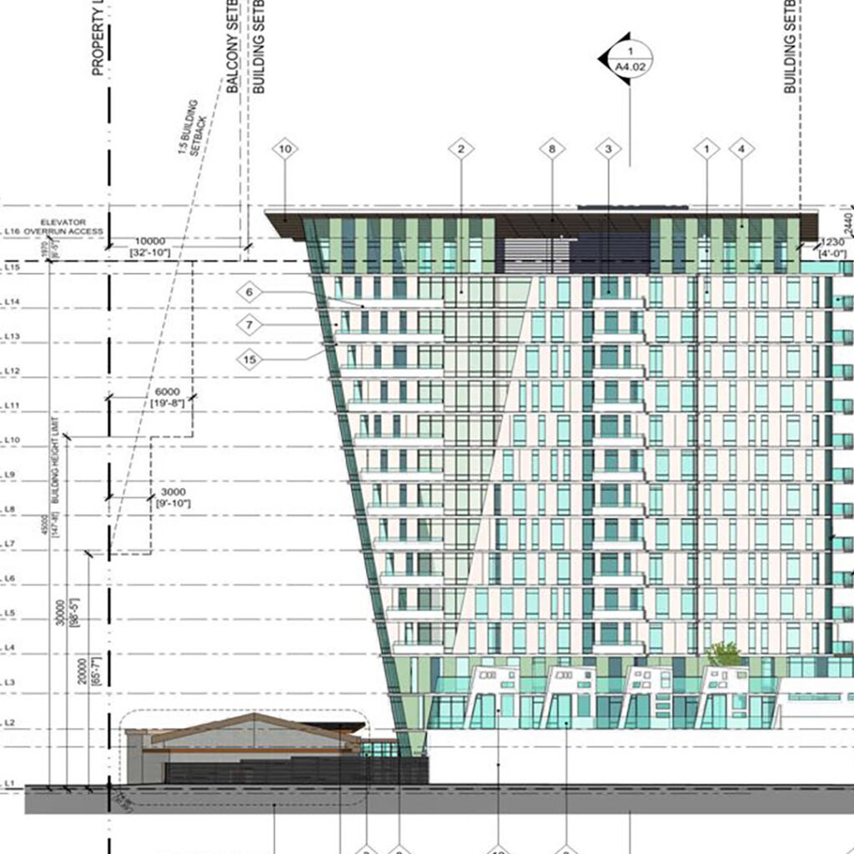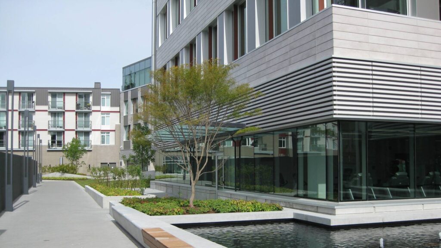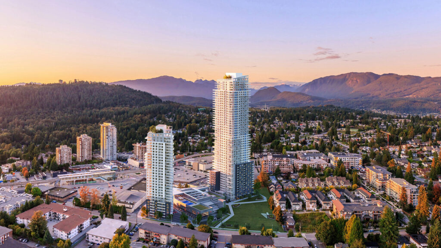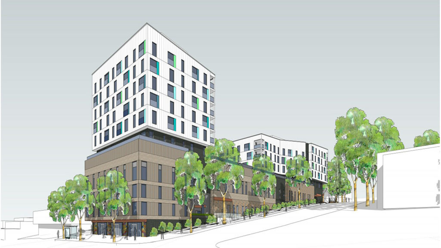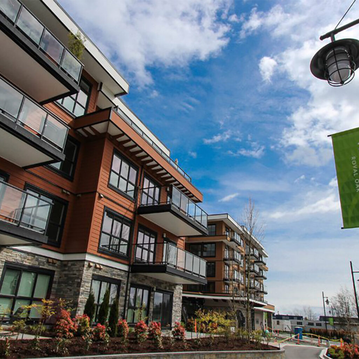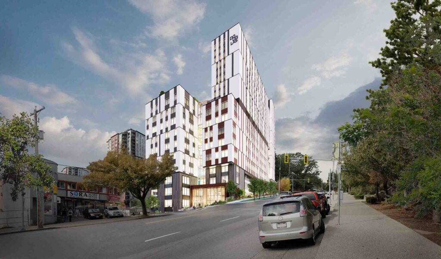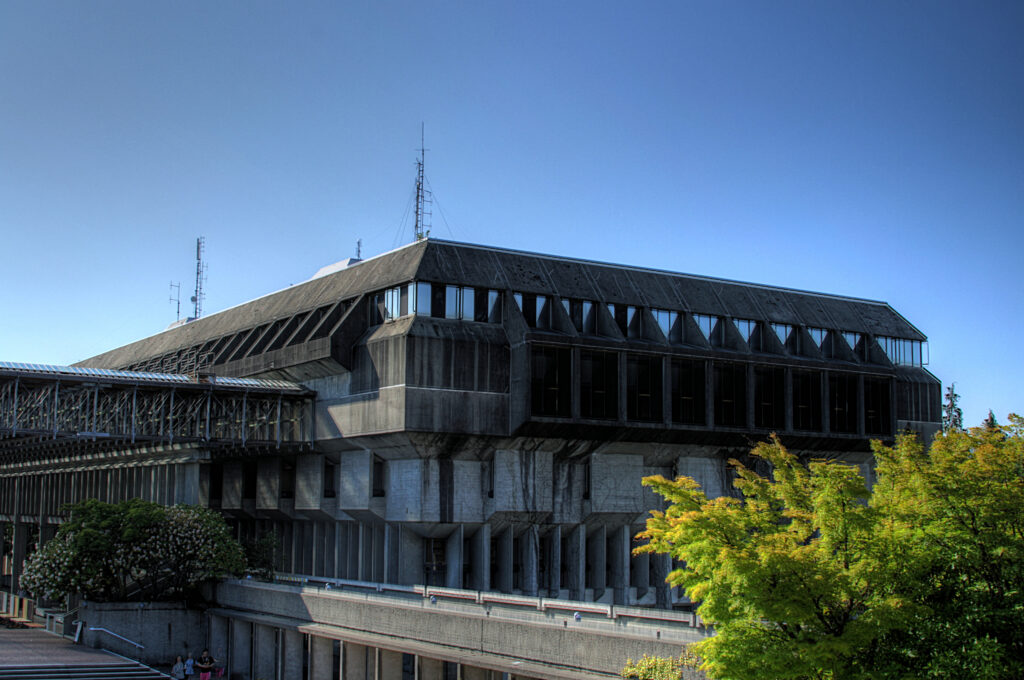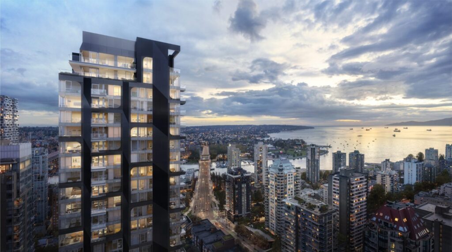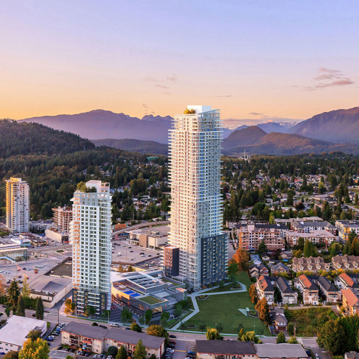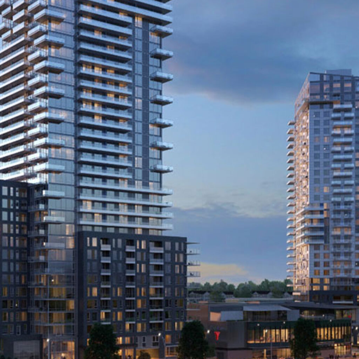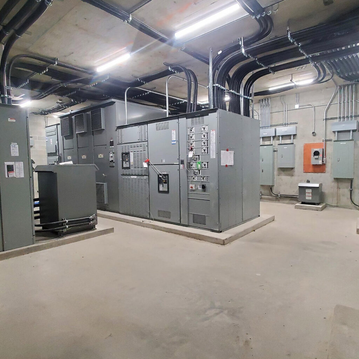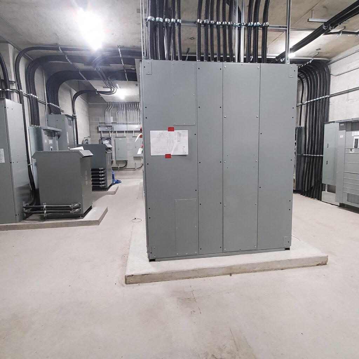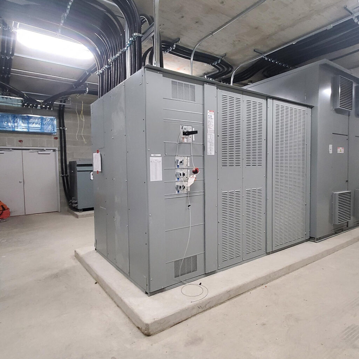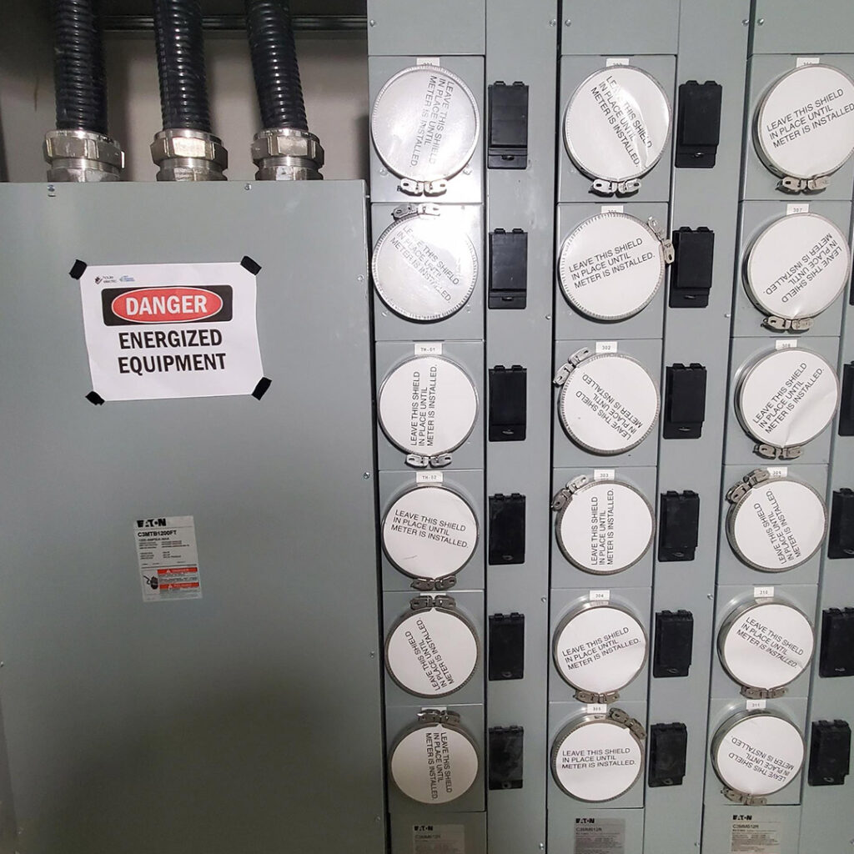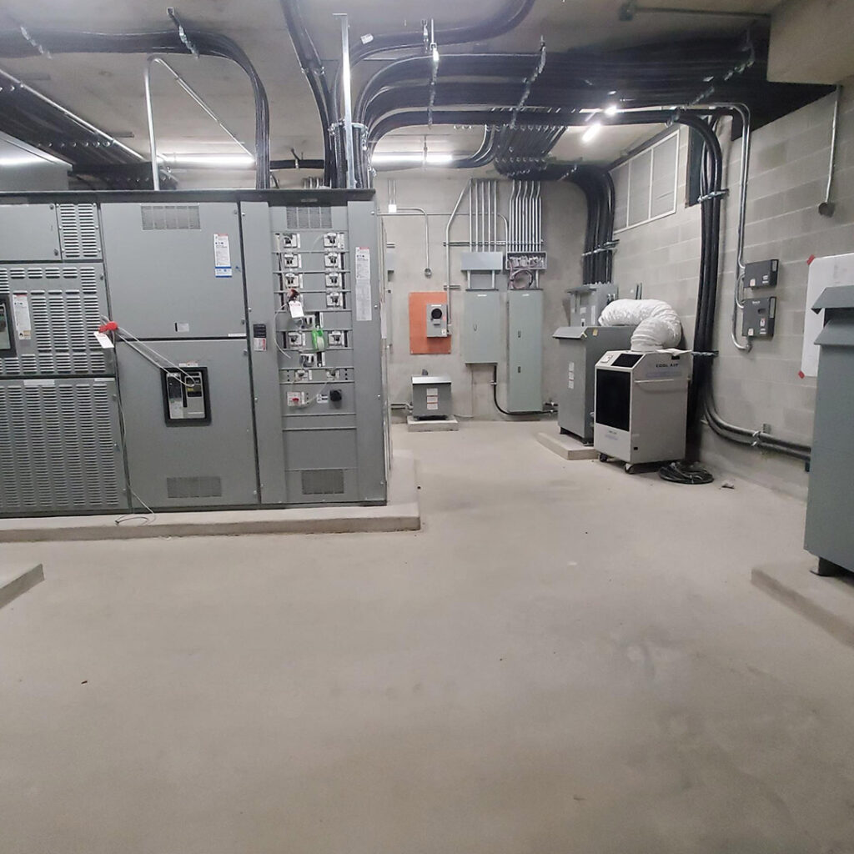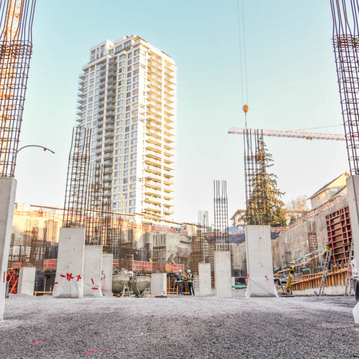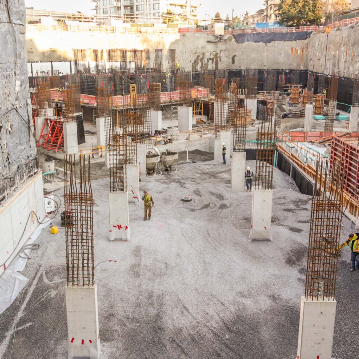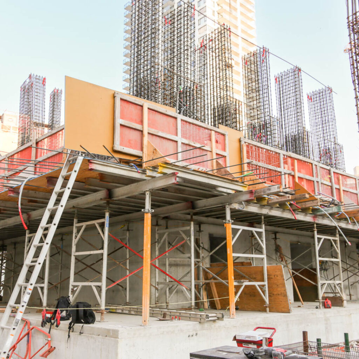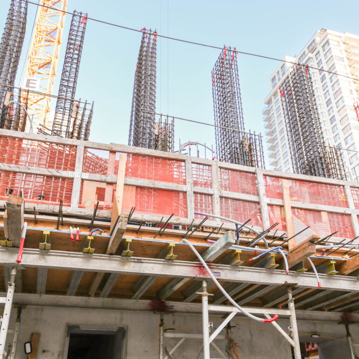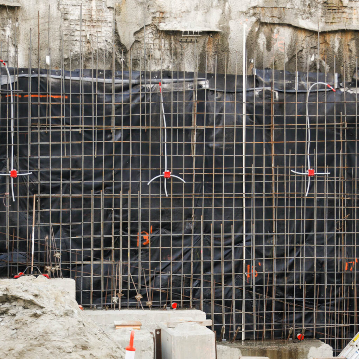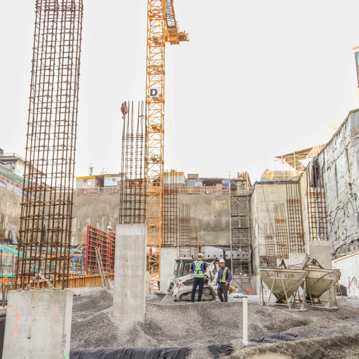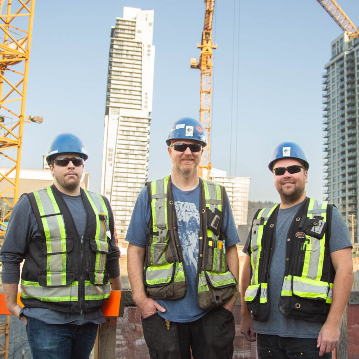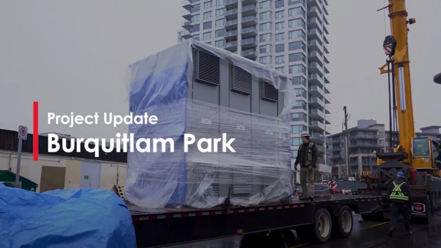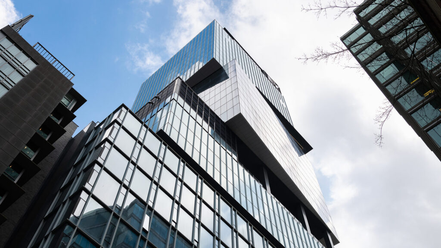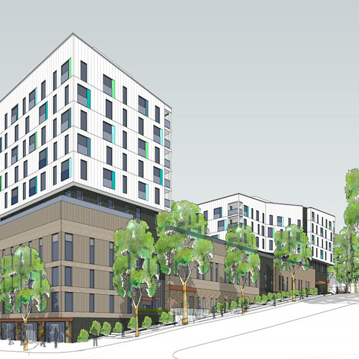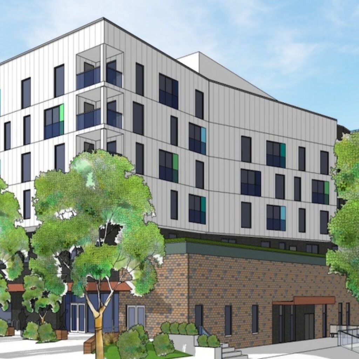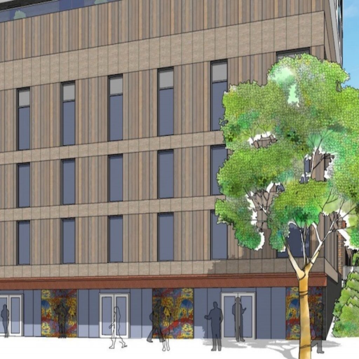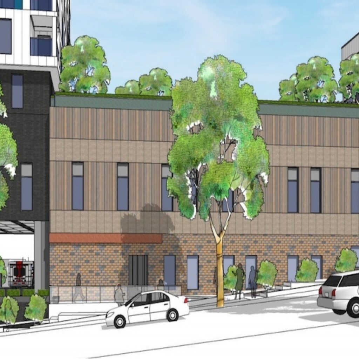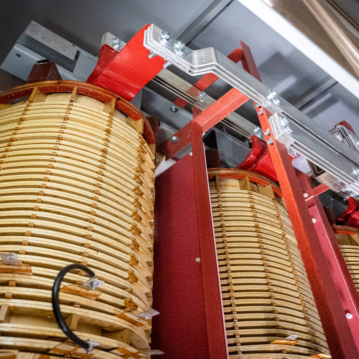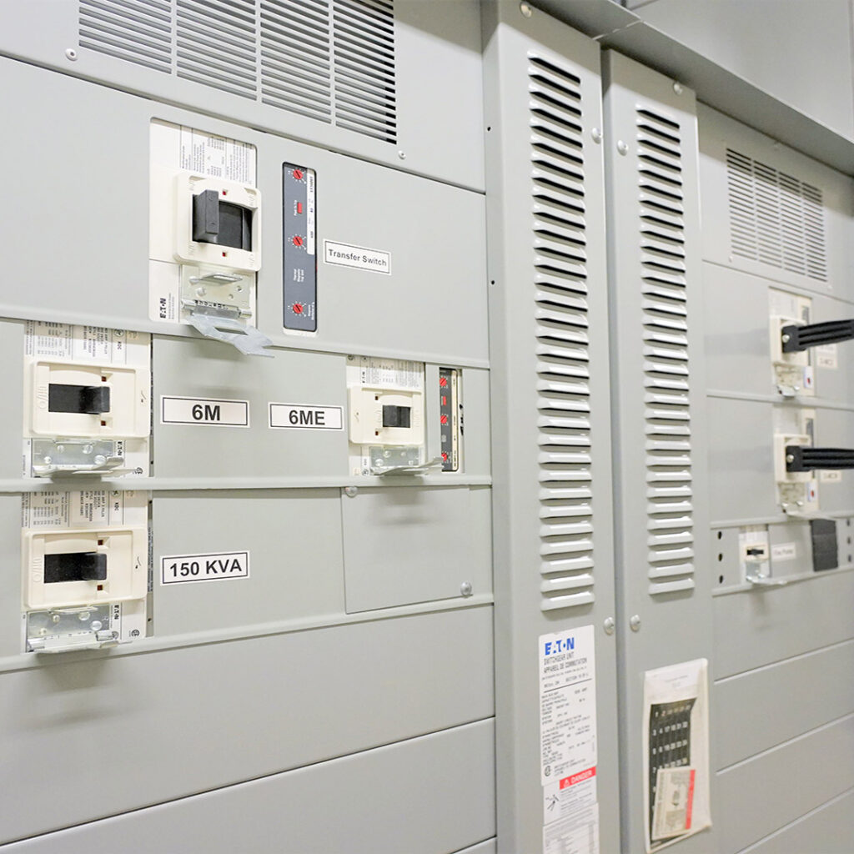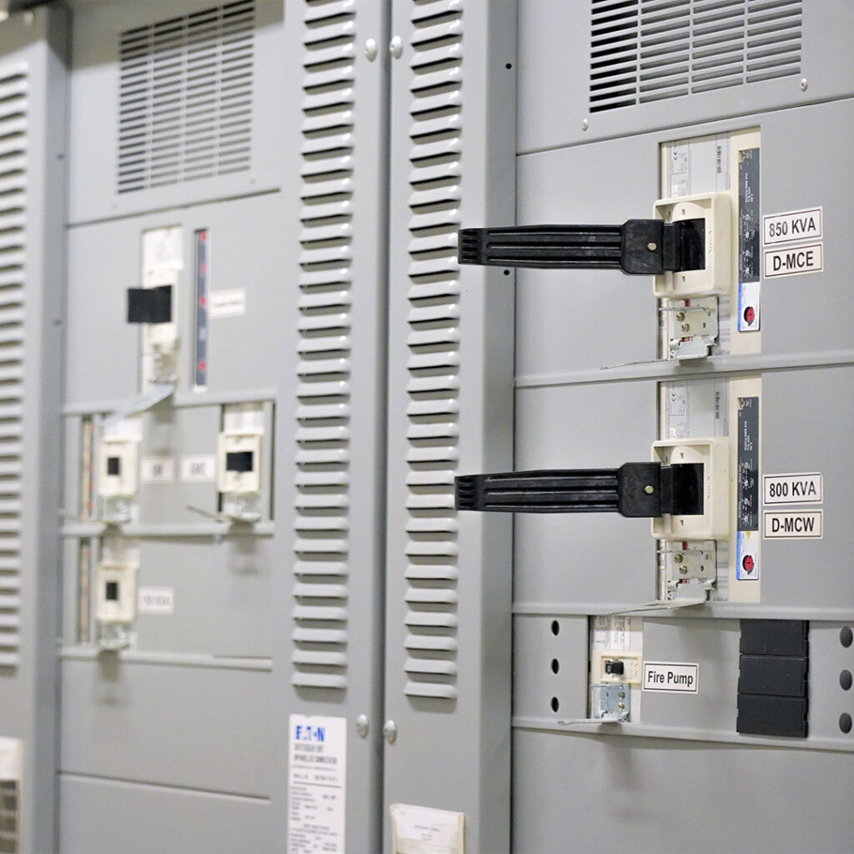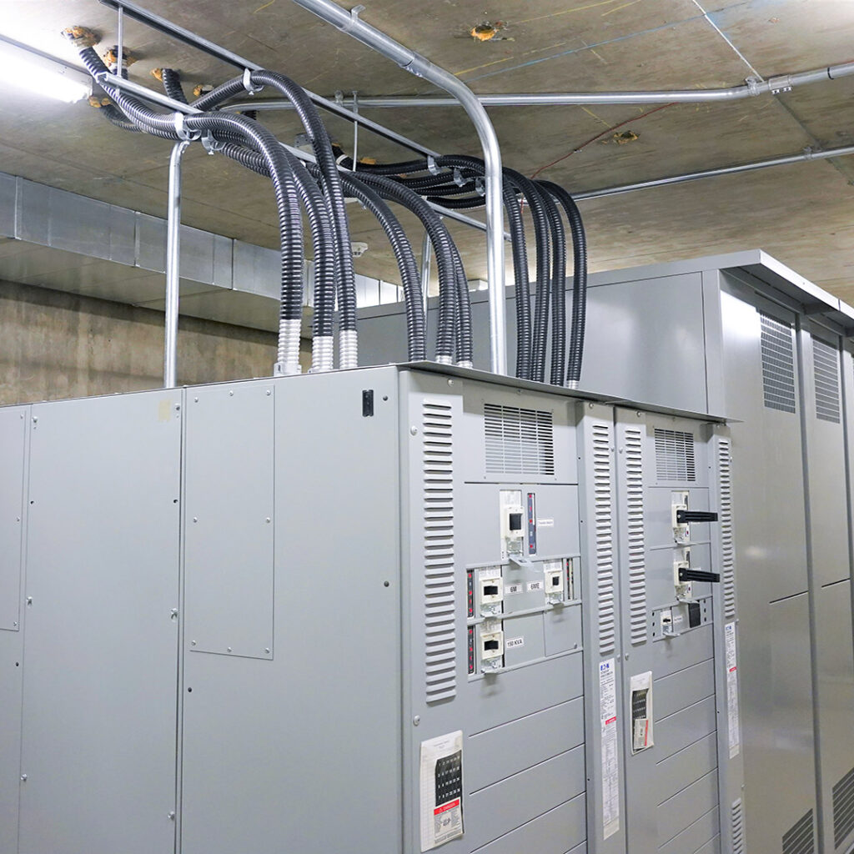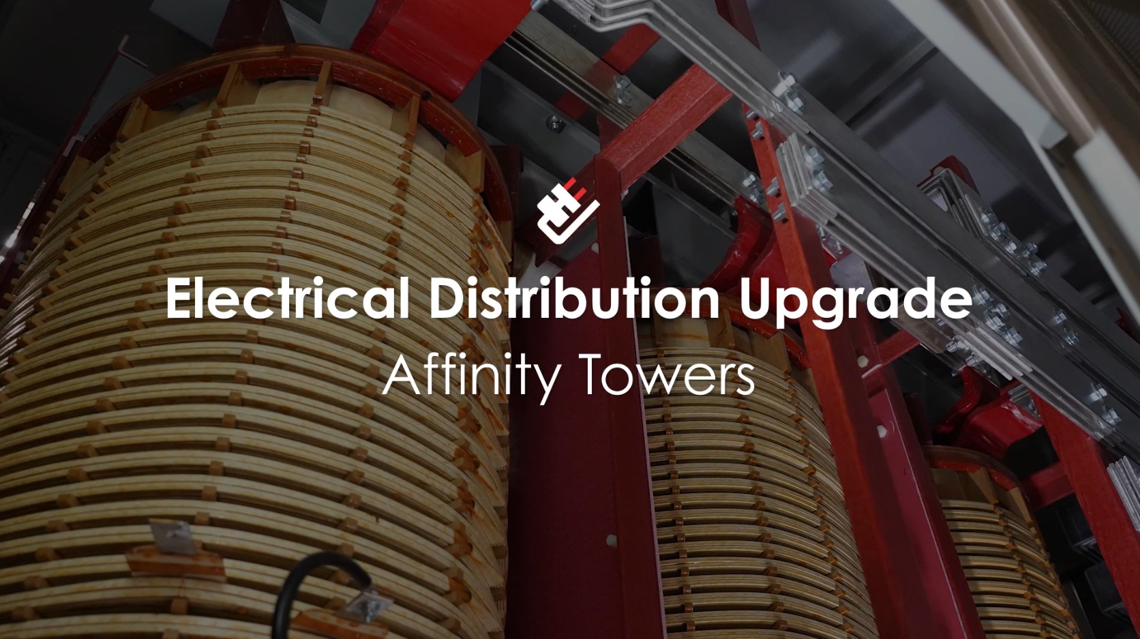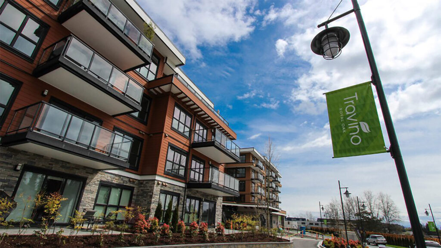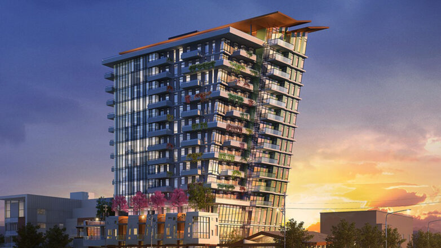
The Wedge
- 55,000 + m Installed Wire
- 2,500 + Light Fixtures
- 93 Residential Units
Projects / Residential
Project info
This 15-storey mixed-use building, with a leaning angled design, will be a first in Victoria. It will hover over its foundation, adjacent to a 1960s-era chapel, designed by famed Victoria architect John Di Castri. The tower’s design was inspired by the desire to preserve and repurpose the chapel, acknowledging its role in the community and Victoria’s architectural heritage. The tower mirrors the chapel’s design elements while compensating for lost density at the base with increased density on upper levels.
Our team is providing electrical and technology solutions for the project, including electrical distribution, lighting, fire alarm, security, and structured cabling. This includes installation in 93 residential units and four commercial retail units on the ground level of the tower. In total, our scope includes the installation of over 55,000 metres of wire and over 2,500 light fixtures.
Details
- Sectors: Residential & Commercial
- Completion: 2024
- Owner: Cox Developments
- Contractor: Blackrete Builders
project Solutions
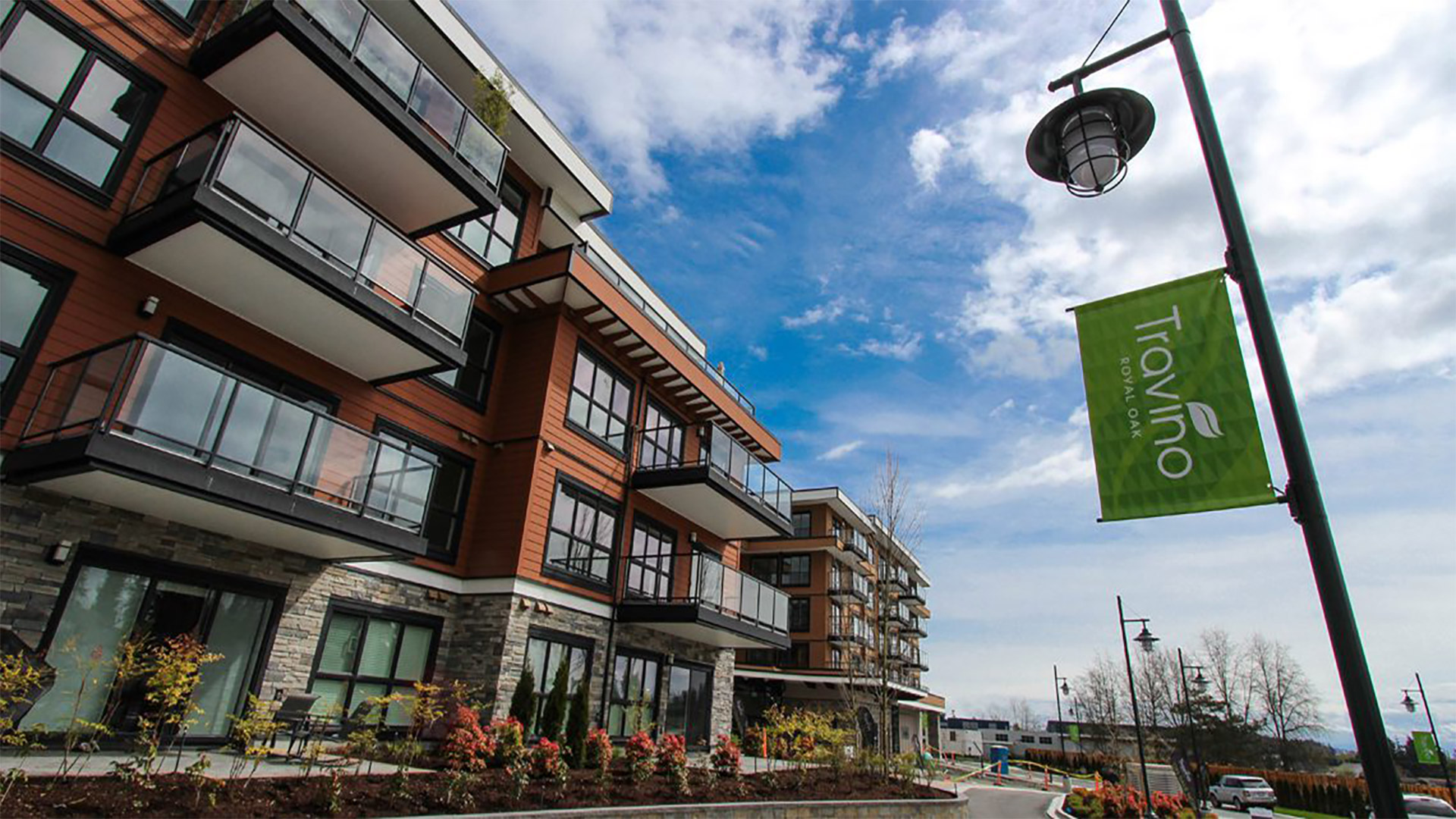
Travino Living
Projects / Residential
Project info
As the biggest residential development underway in Saanich, Travino will be a community unto itself, consisting of seven acres of land on the former Royal Oak school grounds. Features of the Travino Living buildings will include a common area with a gym, library, and a theatre that seats up to 50 people; a community garden area for the residents, and secured underground parking. Green features include solar-assisted hot water heating, air conditioning, and a heat pump system in every unit.
The project is being completed in four phases. Phase 1, completed in early 2015, consisted of the four-storey Travino Park and five-storey Travino Central. Houle provided access control to each building and parkade, site-wide video surveillance, fire monitoring, and door access. For Phase 2, the Travino Square building, completed in mid-2017, Houle provided the same scope of work with the addition of audiovisual options for new homeowners. Phase 3, Travino Landing, is currently underway while Phase 4 is still to be determined.
Details
- Sectors: Residential & Commercial
- Completion: 2020
- Owner & Contractor: Mike Geric Construction
project Solutions
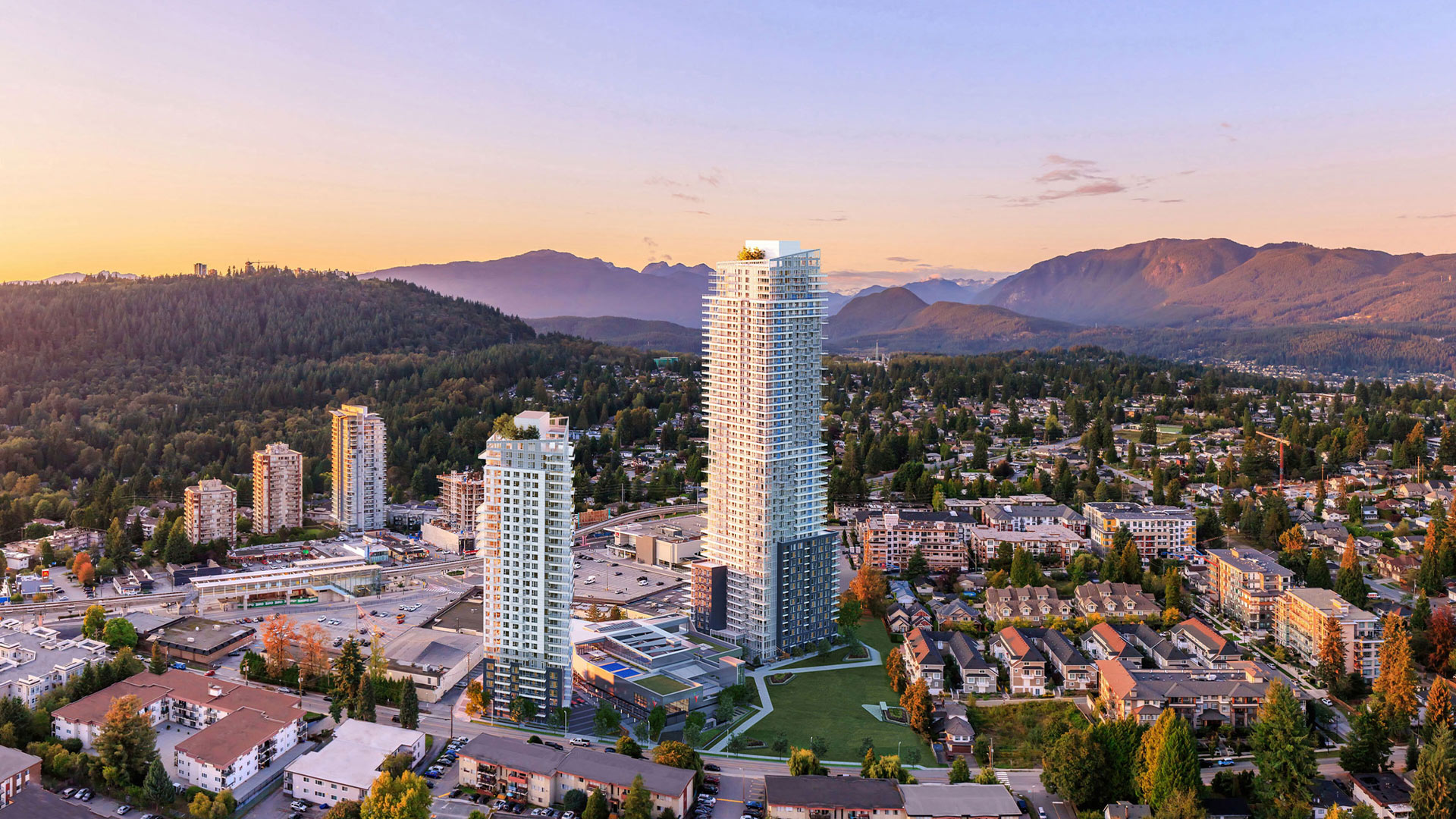
Myriad | Heart of Burquitlam
- 770,000+ ft Wire & Cable
- 240,000+ ft Electrical Conduit
- 12,400+ Light Fixtures
Projects / Residential / Commercial
Project info
Concert Properties, in collaboration with the YMCA of Greater Vancouver and the City of Coquitlam, are bringing a master-planned community to the Burquitlam area. This project improves the liveability of the neighbourhood with a YMCA community centre, a reimagined city park, a rental building, and a mixed-use tower, Myriad. This 50-storey tower is located steps away from the Burquitlam Skytrain station and will support the community with mixed commercial space and 468 residential units.
Our team is providing electrical and technology solutions, including electrical distribution, lighting, fire alarm, security, and structured cabling. This includes the below items.
- 3500/4667KVA main transformer
- Emergency generator
- Luminaires, lighting system & devices, and emergency lighting equipment
- Telephones and CAT5 conduit system
- Smoke alarms and fire alarm system with annunciators
- Electrical infrastructure for EV charging
- Access control and video surveillance
Details
- Sector: Residential
- Completion: 2025
- Owner: Concert Properties
- Contractor: Bosa Construction
project Solutions
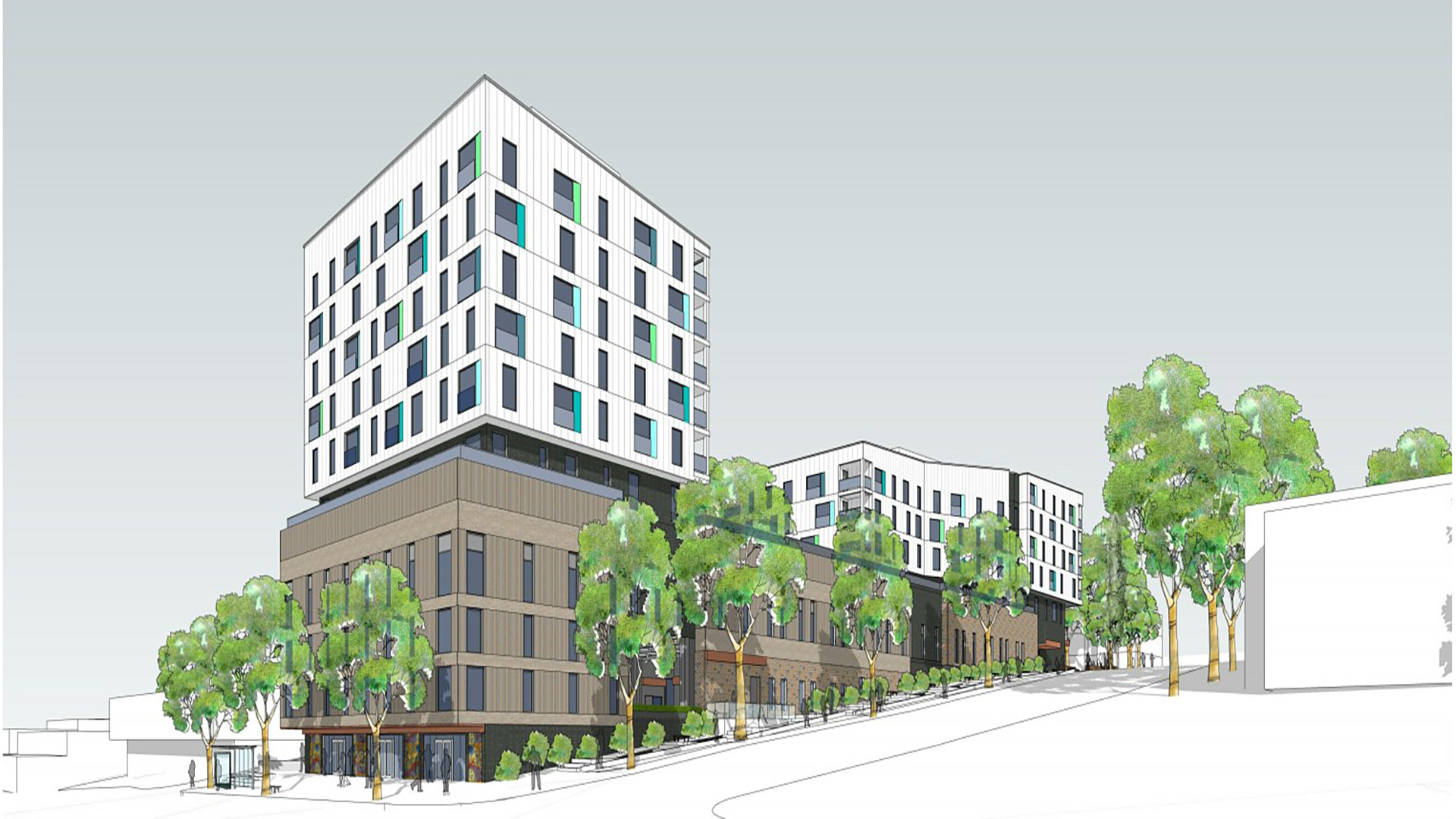
1st and Clark—DESIGN ASSIST
- 10 Floors
- 150,000 Sq. Ft.
- 100 Units
Projects / Residential
Project info
In collaboration with the City of Vancouver, BC Housing, and Vancouver Coastal Health, this state-of-the-art development will provide much needed services for the residents of Vancouver. In addition to 100 residential units of affordable housing, this new building will accommodate community-centred addictions programs, including on-site and out-patient withdrawal management, and a city-owned social enterprise program space focusing on Indigenous healing and wellness through employment. The site, previously under-utilized with five small residential buildings, was consolidated and rezoned to support this development.
For this project, we are using an integrated project delivery (IPD) approach to provide design assist support for the electrical and audio-visual scopes. By engaging with our partners to understand the current target value, our team is establishing a network of trust early in the process. We’re also designing and collaborating in a “Big Room” environment to encourage quick transfer of ideas and design efficiency, as well as conducting continuous budget monitoring to ensure the team is making the right decisions.
Details
- Sector: Residential
- Owner: BC Housing
- Contractor: Chandos Construction
project Solutions
- Electrical
- Audio Visual
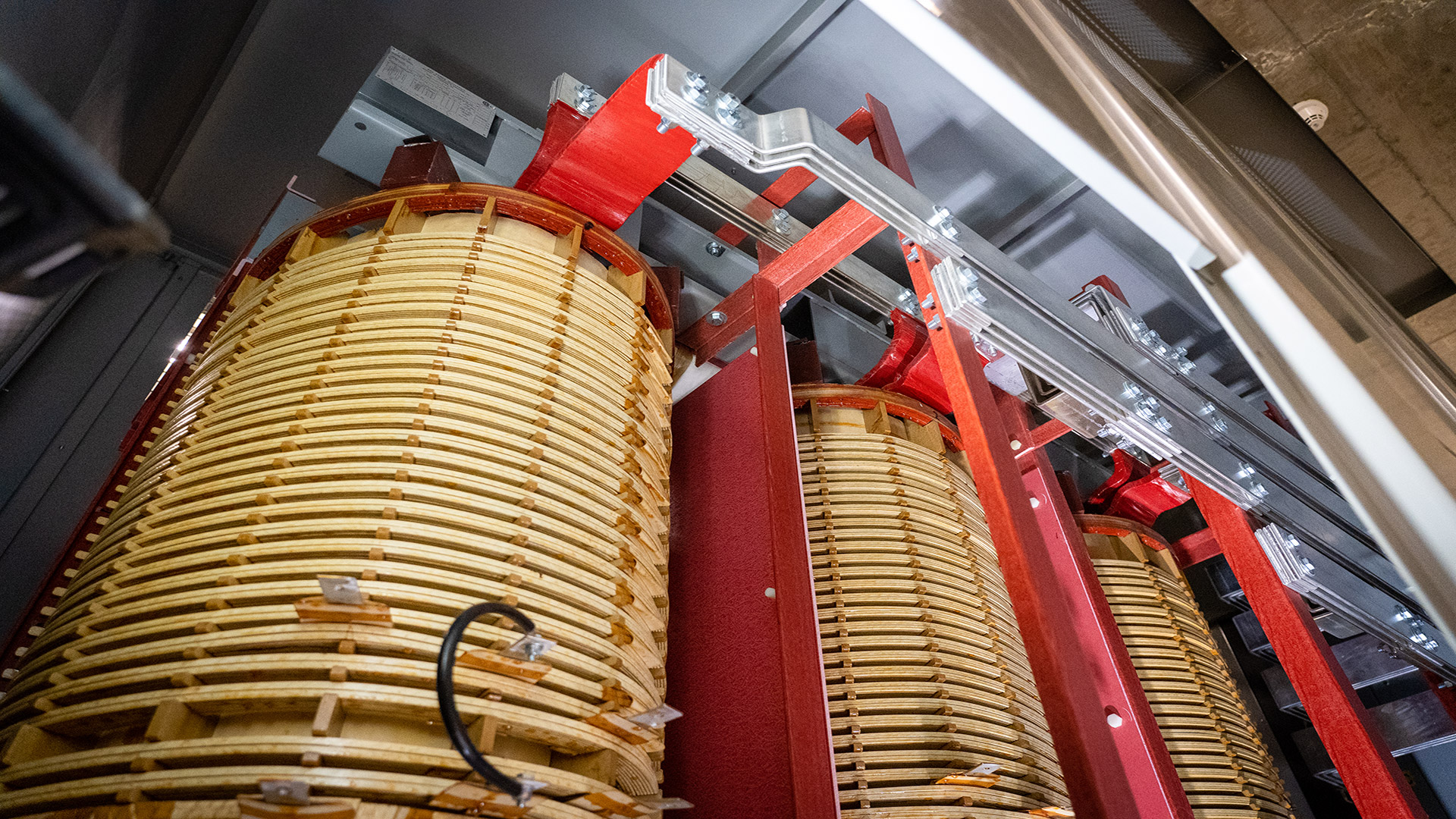
affinity towers
- 25kV Electrical Distribution System
- 14,000lbs Transformer
- 30-Year Extension of Building Life
Projects / Residential
Project info
Affinity by Bosa is a beautiful two-tower residential building with a fitness centre, social lounge and landscaped roof-top garden. Due to a neighbourhood power-grid upgrade, the building needed an electrical distribution upgrade.
Our team installed and commissioned new transformer and switchgear components to upgrade the building’s power from 12.5kV to 25kV. This upgrade helped the building meet the new power-grid requirements, extended the life of the building by 30 years, saved energy costs through standardized ENERCAN technology, and improved the safety of building operations.
While transformer and switchgear replacements can require lengthy shutdown times, our talented crew was able to move the 14,000-pound equipment down two levels of parkade and complete the installation in just 16 hours. We also provided a backup generator for the duration of the shutdown to minimize disruption for residents and building operations.
Details
- Sector: Commercial
- Completion: 2020
- Owner: Rancho Management Services Ltd.
