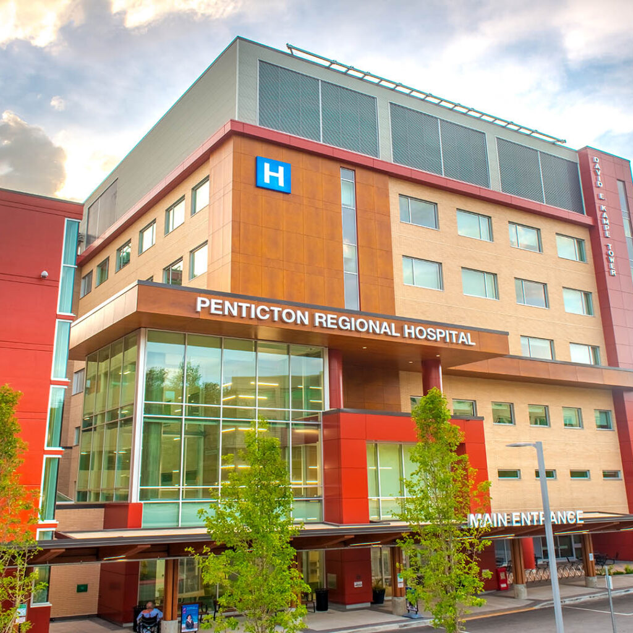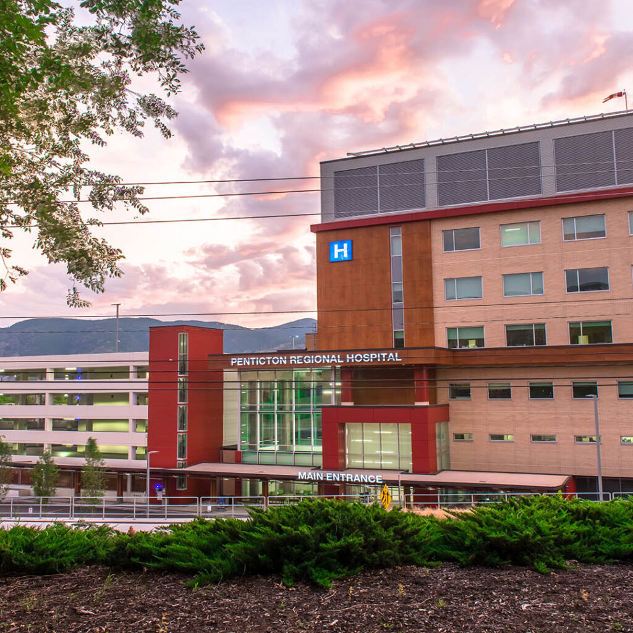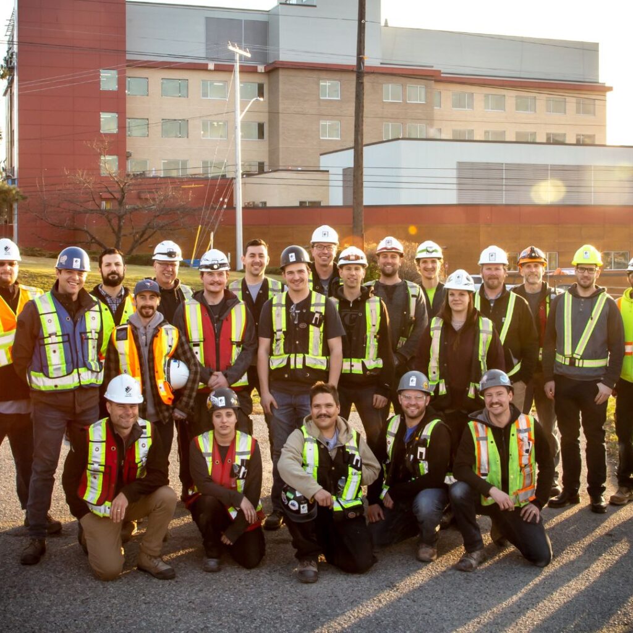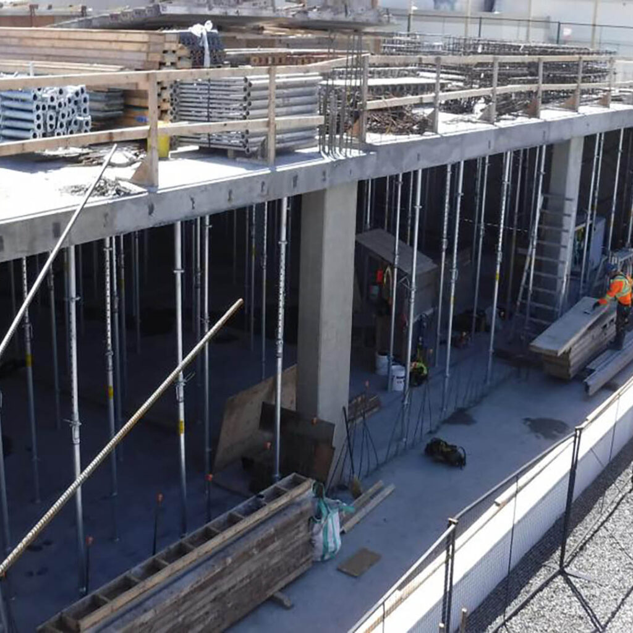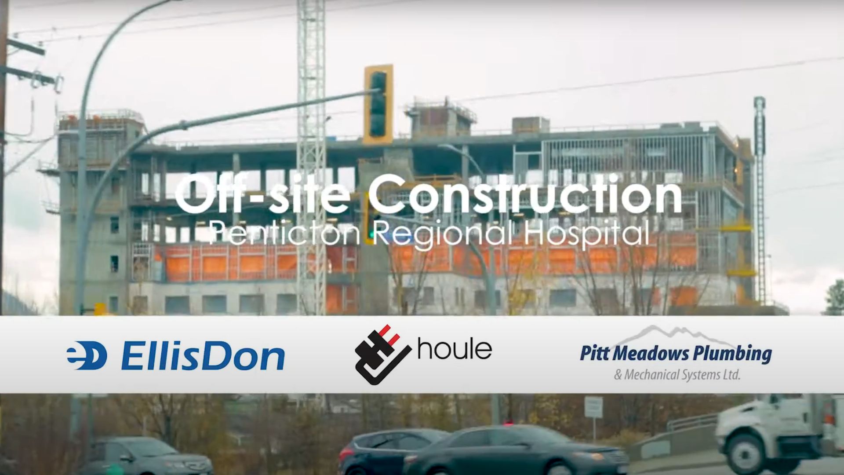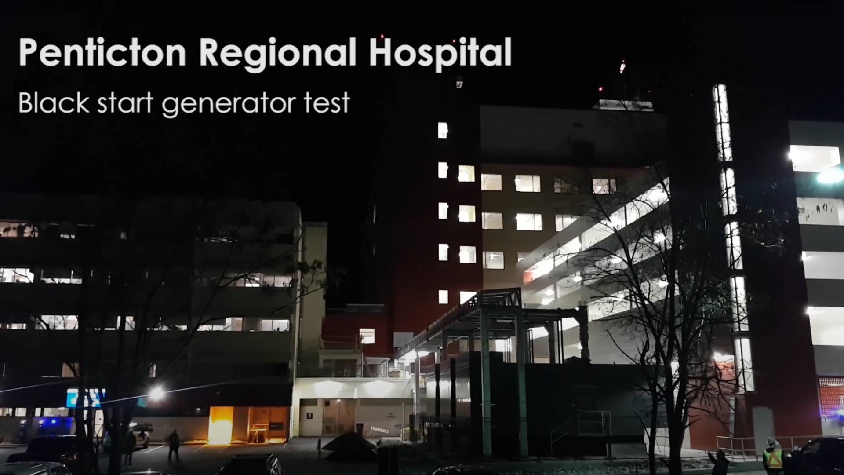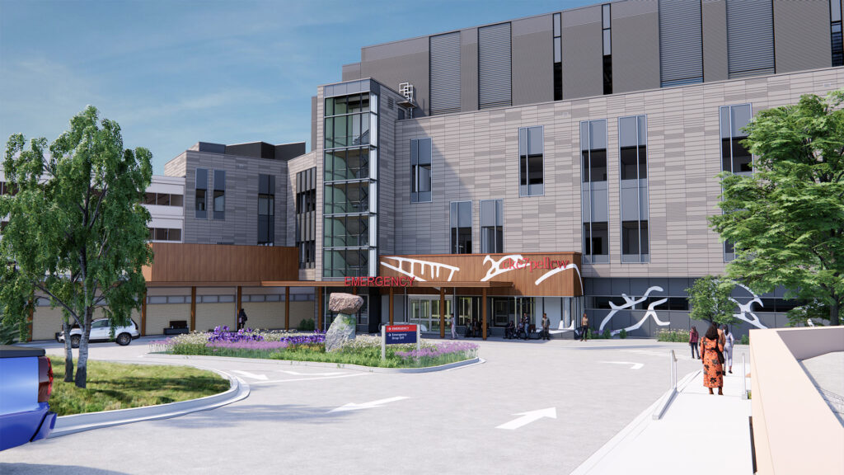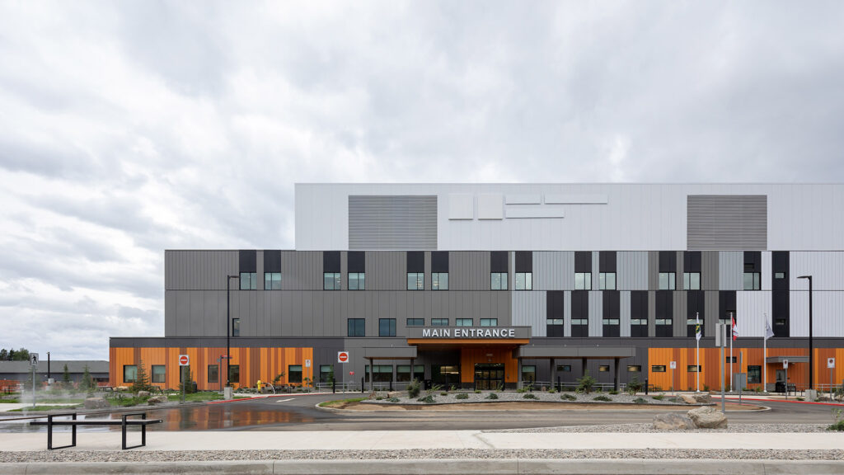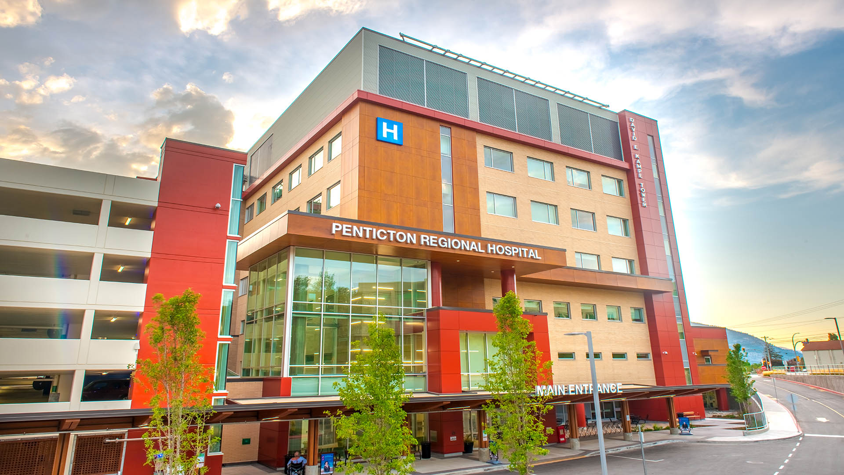
Penticton Regional HOSPITAL—Patient Care Tower
- 6,000 lighting fixtures
- 11 electrical rooms
- 13 communication rooms
Projects / Institutional
Project info
The Patient Care Tower at the Penticton Regional Hospital is a new 281,530 square-foot, seven-storey patient care tower and parkade connected to the existing campus buildings via links on the new tower’s first three levels.
Designed and constructed to achieve LEED® Gold Certification, the tower includes an ambulatory care centre, surgical services centre, 84 medical/surgical inpatient beds in single patient rooms, a new medical device reprocessing unit, rooftop helipad, 480 new parking stalls, and space for the UBC Faculty of Medicine program.
We delivered electrical, lighting, healthcare technology, information management information technology (IMIT), and structured cabling solutions for this project. The IMIT components included authority network deployment, BMS network deployment, authority telephony deployment and upgrade, authority wireless network, nurse call, wireless staff communication, public address, video door intercom system, access control, panic alarm and panic stations, CCTV, and patient wandering.
Details
- Sector: Institutional
- Completion: 2019
- Owner: Interior Health
- Contractor: EllisDon
- Award: 2019 VRCA Awards of Excellence — Silver Winner
