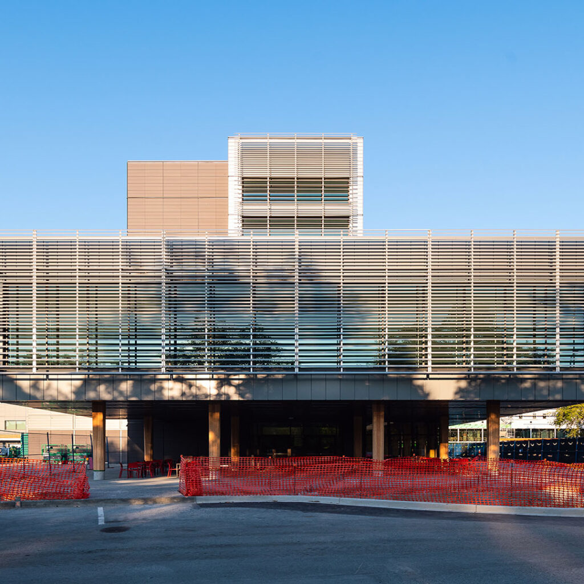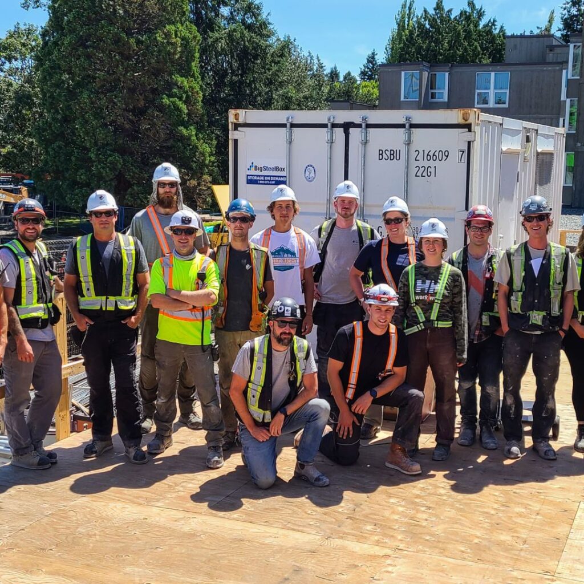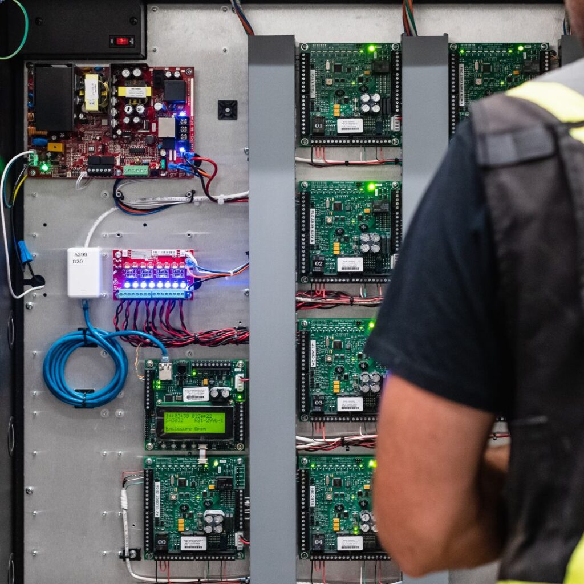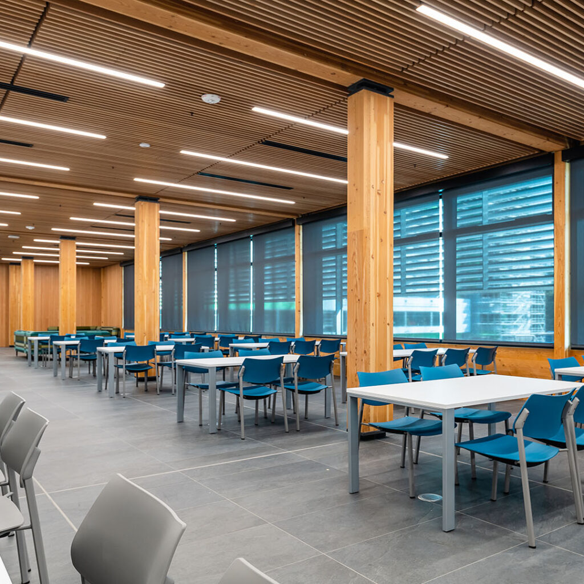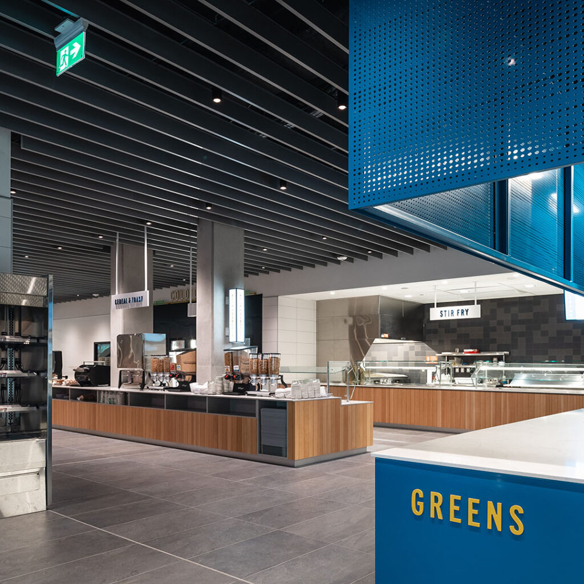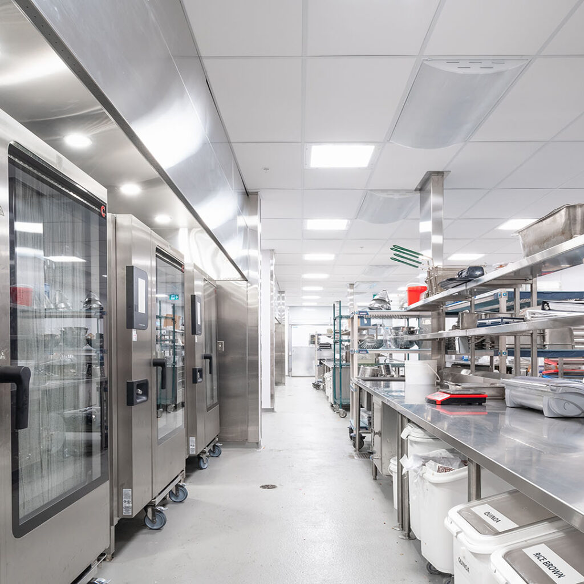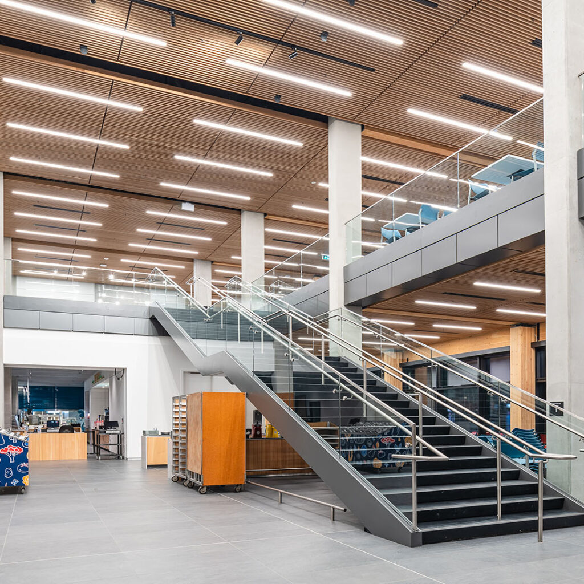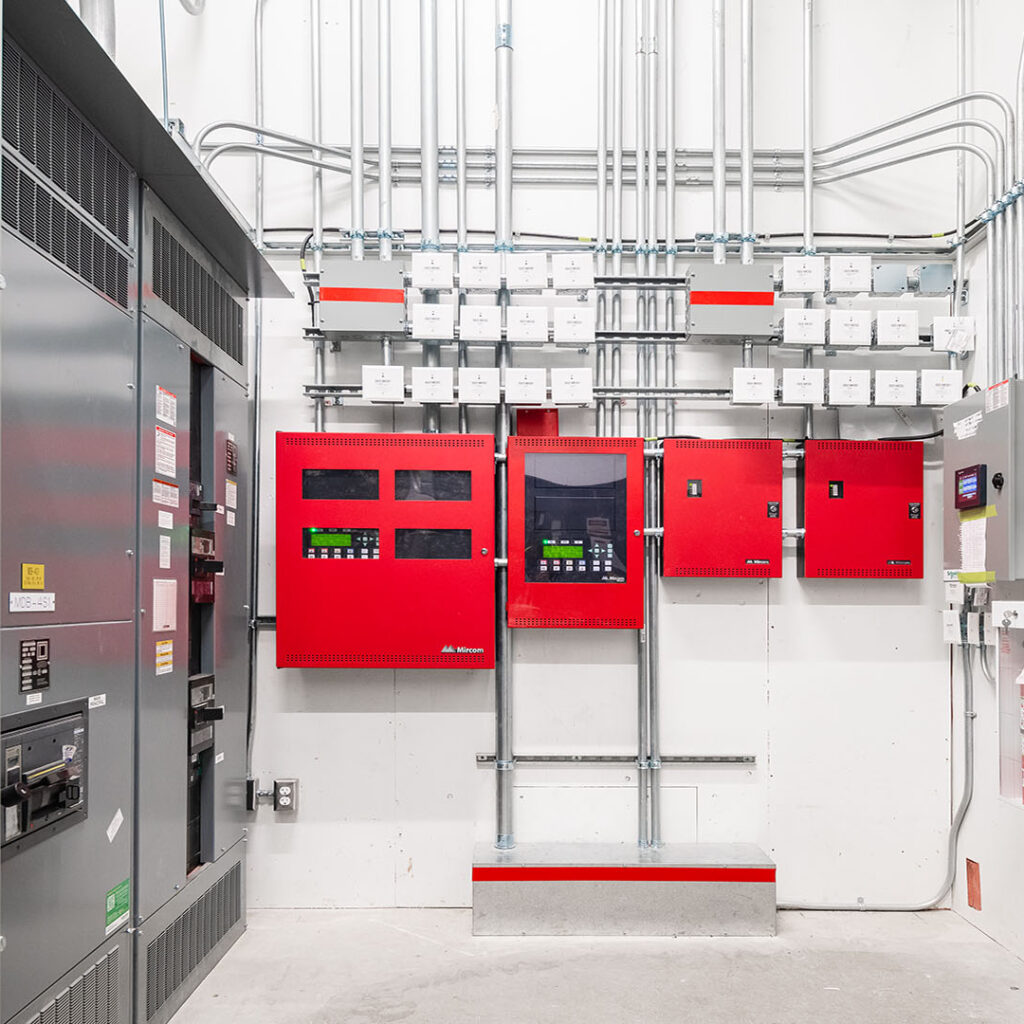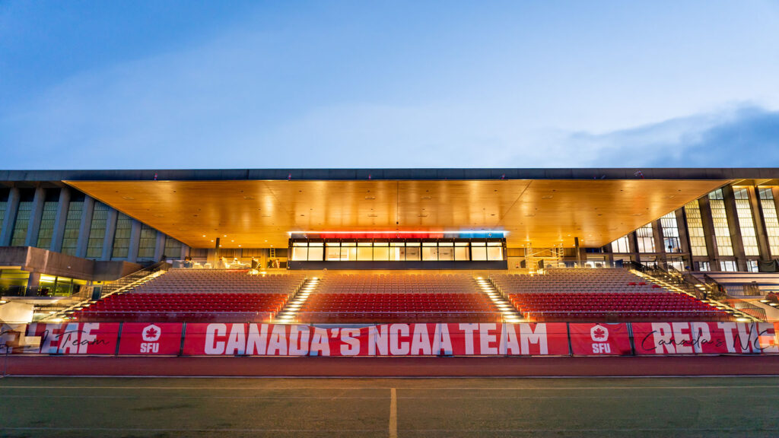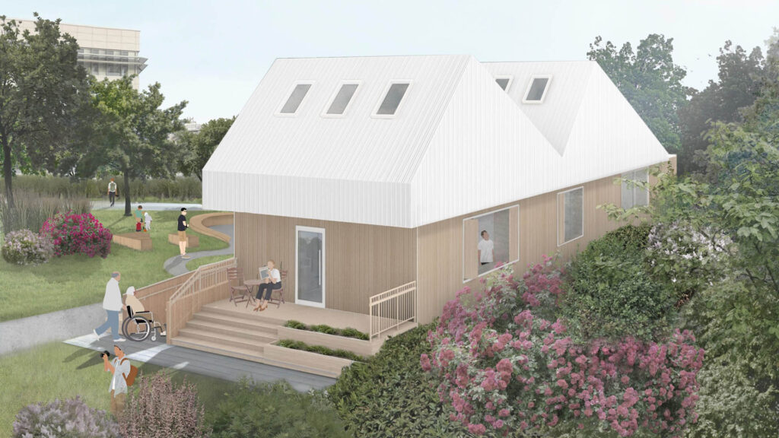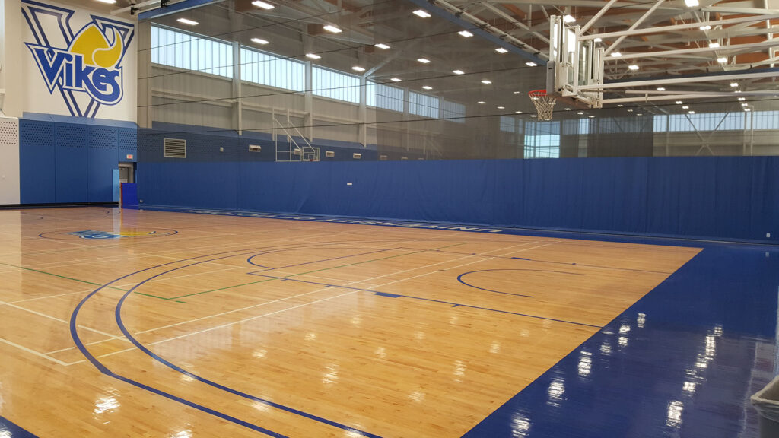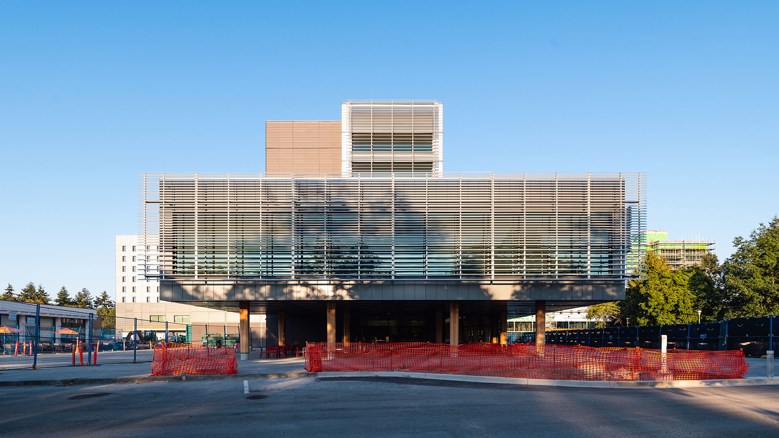
University of Victoria—Student Housing & Dining
- 2.5M+ Feet of Power Cables
- 500,000 Feet of Structured Cabling
- 5,200 Hours for Planning Support
Projects / Institutional
Project info
The University of Victoria (UVic) Student Housing and Dining project is bringing two new buildings to the university campus that will provide a sustainable and vibrant community experience for students.
This 31,000 square-metre mixed-use complex includes new housing and dining spaces designed to meet LEED® V4 Gold and Passive House standards, making this one of the largest Passive House projects in Canada. Included will be a cafeteria, café, grocery, auditorium classrooms, dorms, and apartments.
Our team is providing electrical, security, communications, building controls, and audiovisual solutions. Through advanced CAD technology, we are collaborating with fellow trades to meet all necessary LEED® and Passive House design requirements and to install an intricate exposed ceiling design.
The installation for this project includes the largest PHI-certified commercial kitchen to date. The kitchen will feature electric equipment instead of industry-standard, gas-based equipment, which will decrease the projected greenhouse gas emissions for Building 1 by 83%. In addition, these buildings will use 75% less energy for heating and cooling and at least 50% less overall energy than a typical North American building.
Details
- Sector: Institutional
- Completion: 2023
- Owner: University of Victoria
- Contractor: EllisDon Corporation
