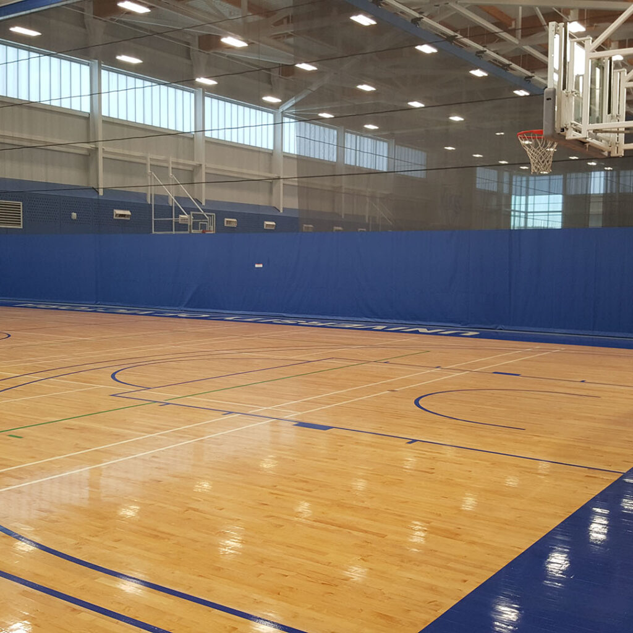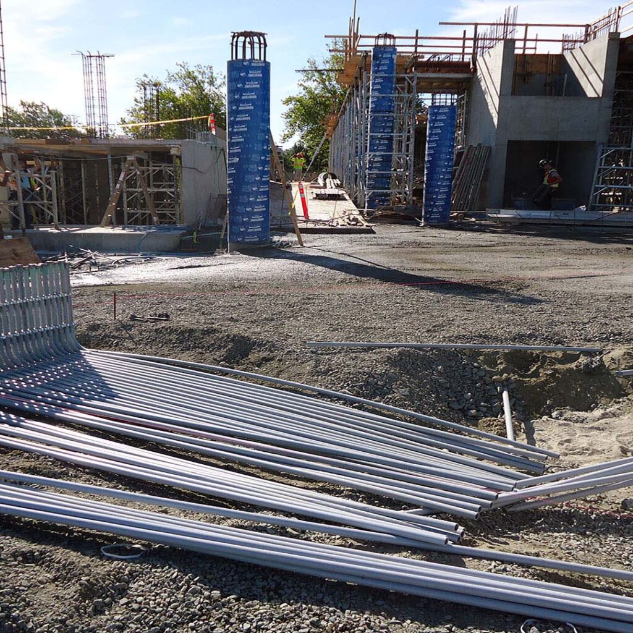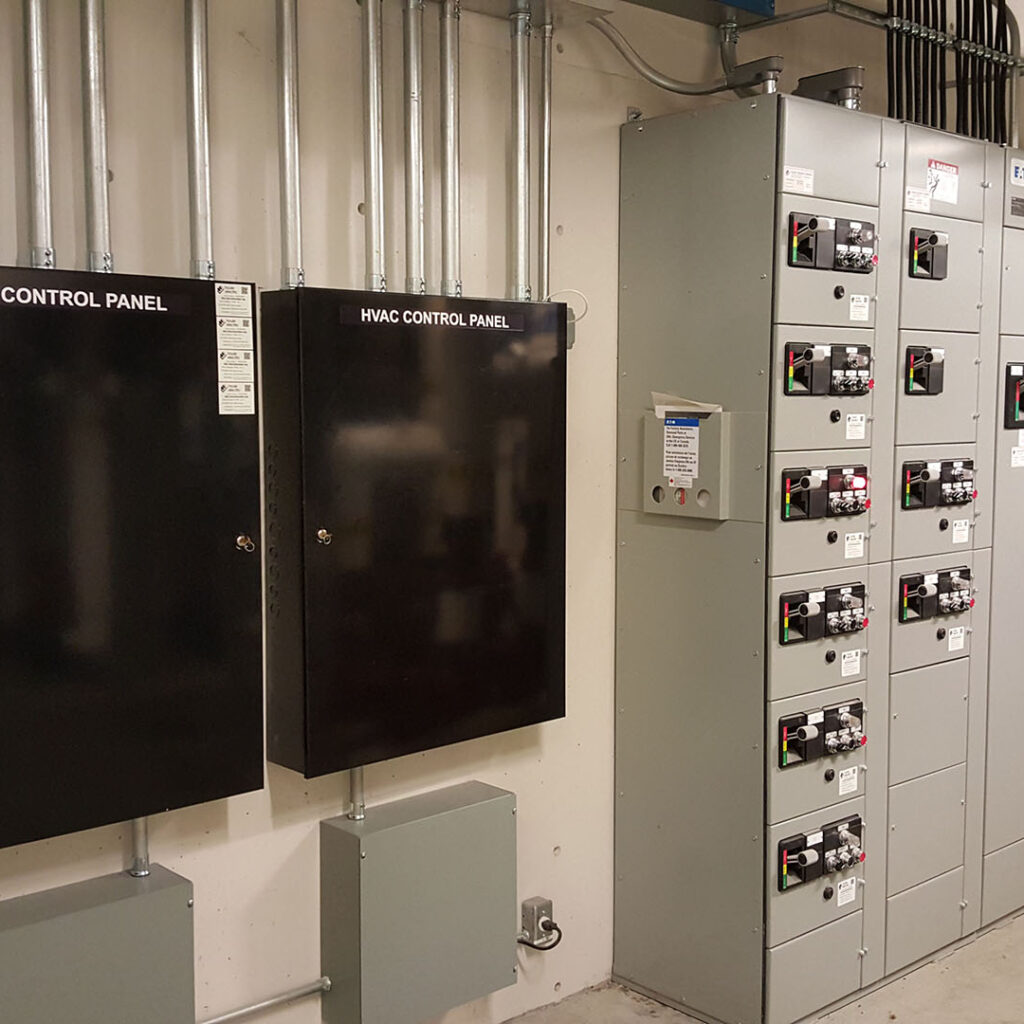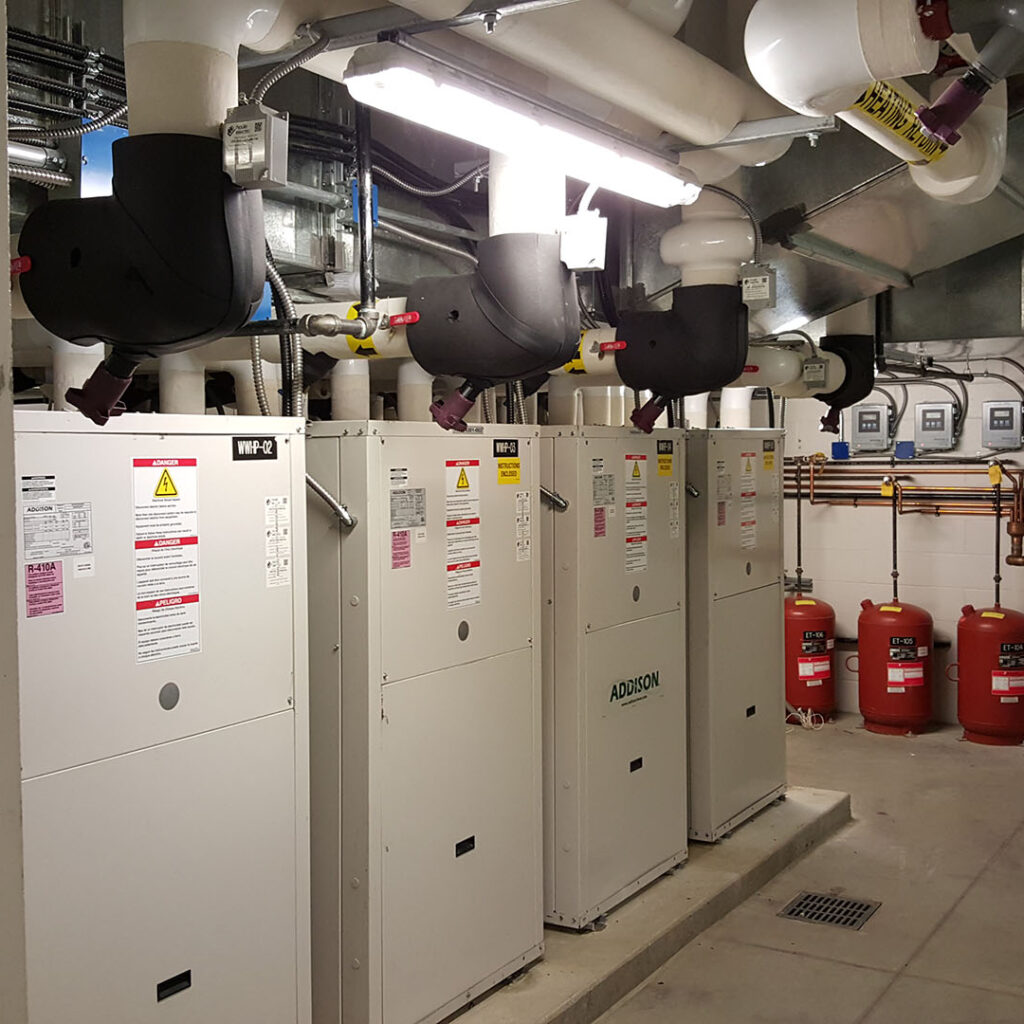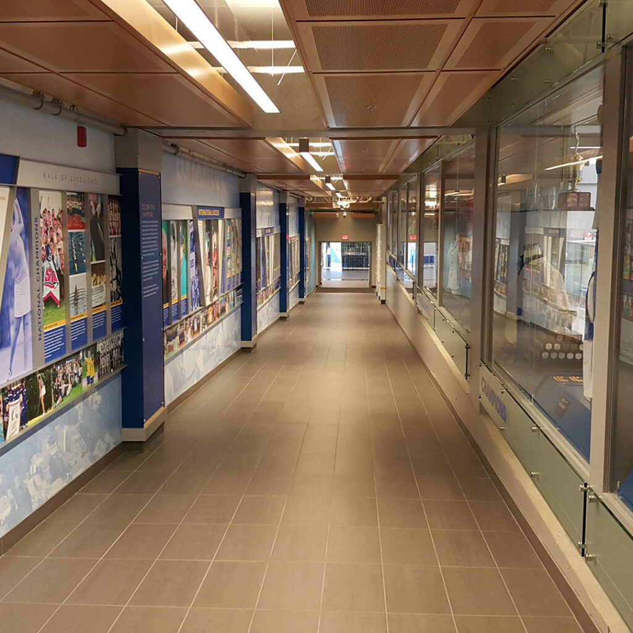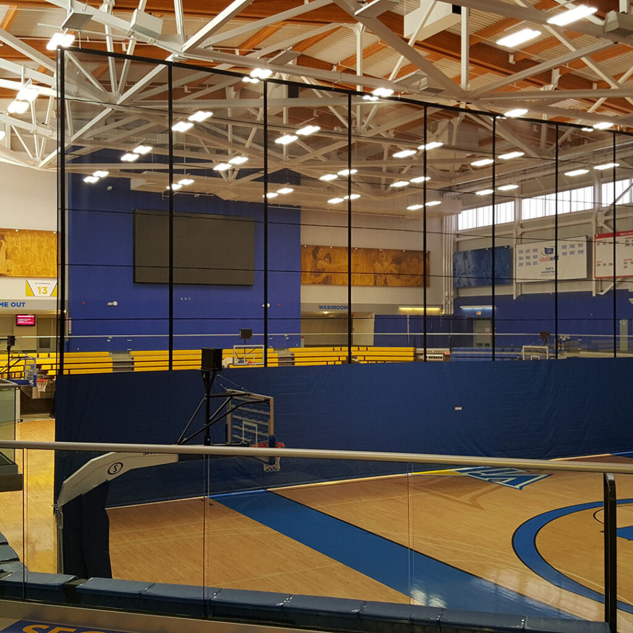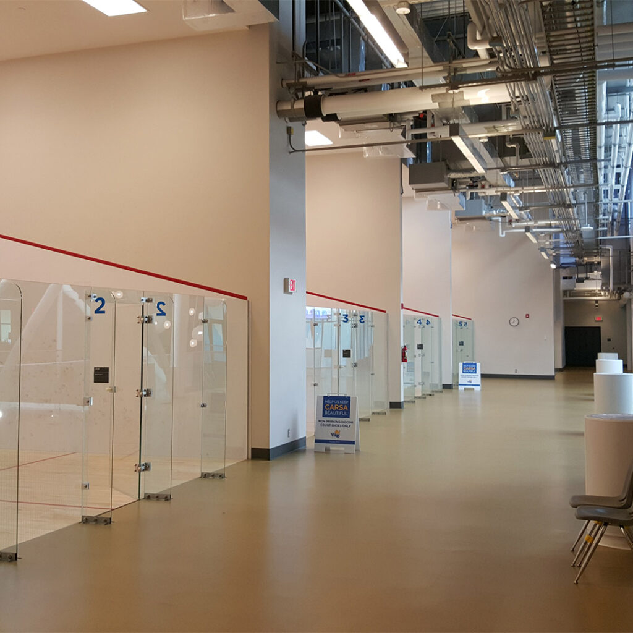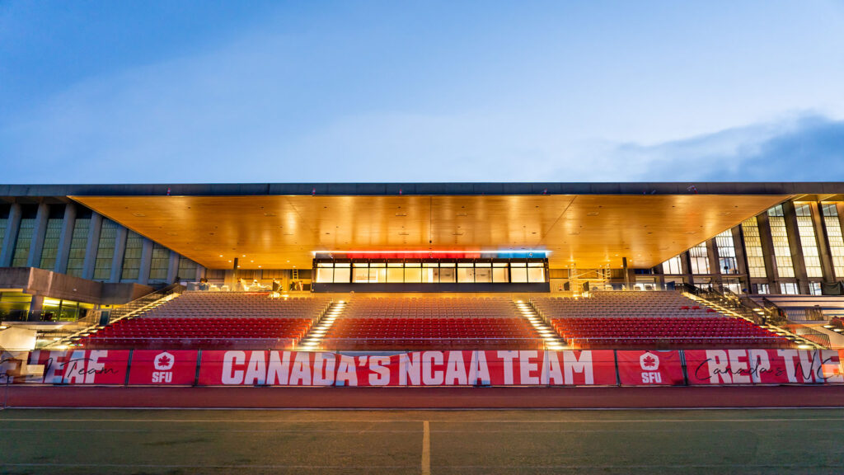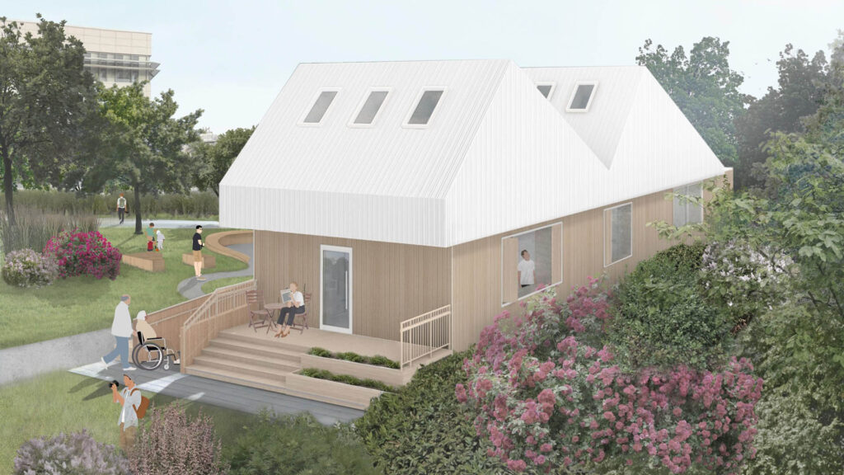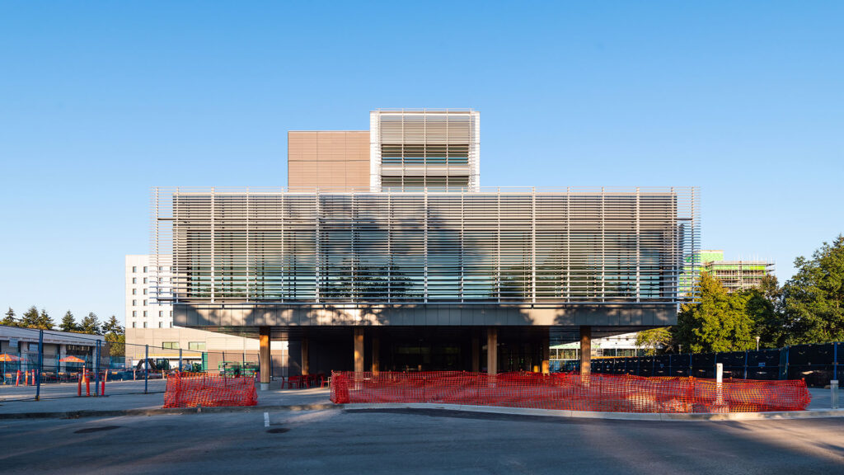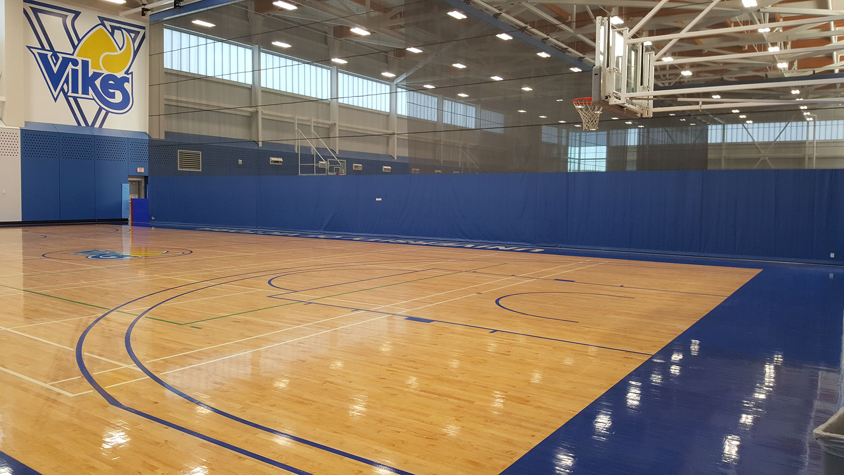
University of Victoria—CARSA Building & PArkade
- 2,303 Light Fixtures
- 1,022 Data Drops
- 150,000 Feet of Structured Cabling
- 230 Relay Switches
Projects / Institutional
Project info
The University of Victoria (UVic) Centre for Athletics, Recreation and Special Abilities (CARSA) is a world-class, multi-storey sporting venue and athletic centre dedicated to providing state-of-the-art training, recreation, research, and learning.
Our scope of work included electrical and technology solutions. As the building was designed to meet LEED® Gold building standards, we installed LED lighting throughout to create energy efficiencies and operational savings.
To overcome challenges with high ceilings (up to 80 feet) and large spaces, our team planned routes through a separate building that gave us better access. We also helped install the Peninsula Co-op Climbing Wall with integrated lighting. Though the design was complex and intricate we successfully created the illusion of bubbles rising in a waterfall, drawing the eye up to the unique space. The finished product serves a dual purpose of providing an exceptional climbing surface and contributing to the LEED® Gold certification standards by venting warm air out of the building.
Details
- Sector: Institutional
- Completion: 2015
- Owner: University of Victoria
- Contractor: Campbell Construction
